Gender Neutral Wardrobe with Ceramic Flooring Ideas and Designs
Refine by:
Budget
Sort by:Popular Today
21 - 40 of 874 photos
Item 1 of 3
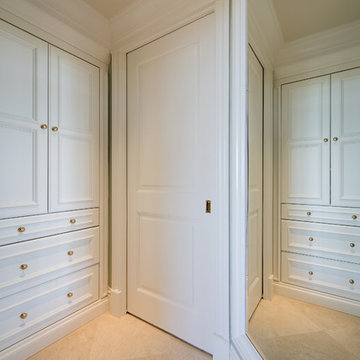
This is an example of a medium sized classic gender neutral built-in wardrobe in Other with white cabinets, ceramic flooring, beige floors and beaded cabinets.
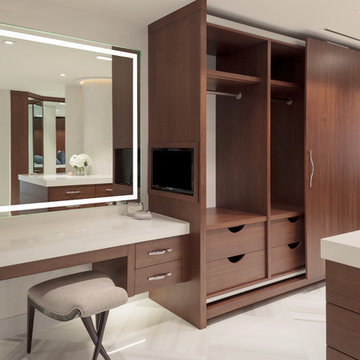
Lori Hamilton
Inspiration for a large contemporary gender neutral walk-in wardrobe in Miami with flat-panel cabinets, dark wood cabinets and ceramic flooring.
Inspiration for a large contemporary gender neutral walk-in wardrobe in Miami with flat-panel cabinets, dark wood cabinets and ceramic flooring.
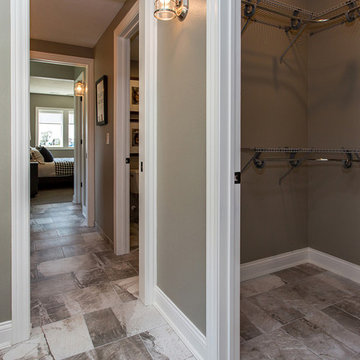
This is an example of a small traditional gender neutral walk-in wardrobe in Other with ceramic flooring and brown floors.

In our busy lives, creating a peaceful and rejuvenating home environment is essential to a healthy lifestyle. Built less than five years ago, this Stinson Beach Modern home is your own private oasis. Surrounded by a butterfly preserve and unparalleled ocean views, the home will lead you to a sense of connection with nature. As you enter an open living room space that encompasses a kitchen, dining area, and living room, the inspiring contemporary interior invokes a sense of relaxation, that stimulates the senses. The open floor plan and modern finishes create a soothing, tranquil, and uplifting atmosphere. The house is approximately 2900 square feet, has three (to possibly five) bedrooms, four bathrooms, an outdoor shower and spa, a full office, and a media room. Its two levels blend into the hillside, creating privacy and quiet spaces within an open floor plan and feature spectacular views from every room. The expansive home, decks and patios presents the most beautiful sunsets as well as the most private and panoramic setting in all of Stinson Beach. One of the home's noteworthy design features is a peaked roof that uses Kalwall's translucent day-lighting system, the most highly insulating, diffuse light-transmitting, structural panel technology. This protected area on the hill provides a dramatic roar from the ocean waves but without any of the threats of oceanfront living. Built on one of the last remaining one-acre coastline lots on the west side of the hill at Stinson Beach, the design of the residence is site friendly, using materials and finishes that meld into the hillside. The landscaping features low-maintenance succulents and butterfly friendly plantings appropriate for the adjacent Monarch Butterfly Preserve. Recalibrate your dreams in this natural environment, and make the choice to live in complete privacy on this one acre retreat. This home includes Miele appliances, Thermadore refrigerator and freezer, an entire home water filtration system, kitchen and bathroom cabinetry by SieMatic, Ceasarstone kitchen counter tops, hardwood and Italian ceramic radiant tile floors using Warmboard technology, Electric blinds, Dornbracht faucets, Kalwall skylights throughout livingroom and garage, Jeldwen windows and sliding doors. Located 5-8 minute walk to the ocean, downtown Stinson and the community center. It is less than a five minute walk away from the trail heads such as Steep Ravine and Willow Camp.
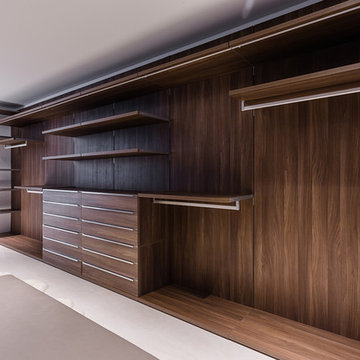
Project Type: Interior & Cabinetry Design
Year Designed: 2016
Location: Beverly Hills, California, USA
Size: 7,500 square feet
Construction Budget: $5,000,000
Status: Built
CREDITS:
Designer of Interior Built-In Work: Archillusion Design, MEF Inc, LA Modern Kitchen.
Architect: X-Ten Architecture
Interior Cabinets: Miton Kitchens Italy, LA Modern Kitchen
Photographer: Katya Grozovskaya
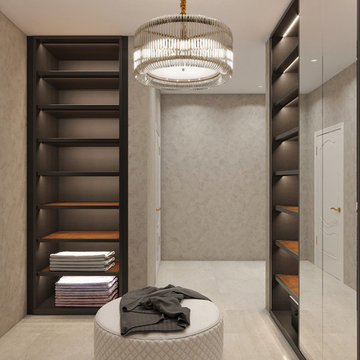
This is an example of a medium sized contemporary gender neutral walk-in wardrobe in Other with open cabinets, dark wood cabinets, ceramic flooring and beige floors.
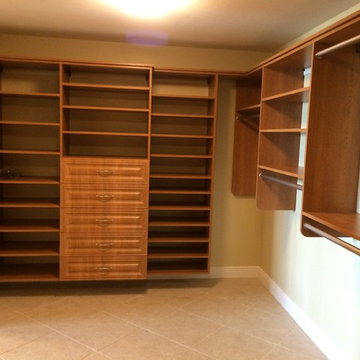
Large traditional gender neutral walk-in wardrobe in Miami with raised-panel cabinets, medium wood cabinets, ceramic flooring and beige floors.
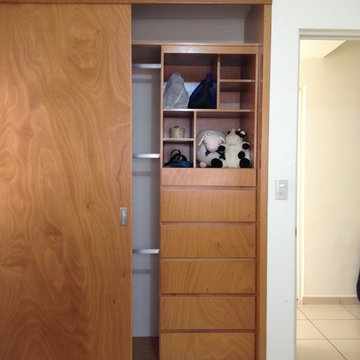
Ramiro González
Inspiration for a small contemporary gender neutral standard wardrobe with medium wood cabinets and ceramic flooring.
Inspiration for a small contemporary gender neutral standard wardrobe with medium wood cabinets and ceramic flooring.
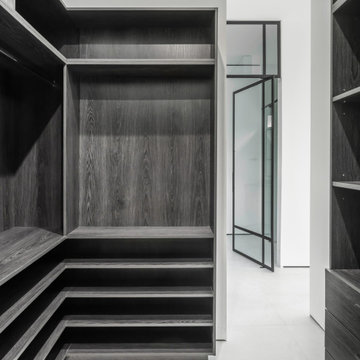
Photo of a large contemporary gender neutral built-in wardrobe in Miami with flat-panel cabinets, dark wood cabinets, ceramic flooring and grey floors.
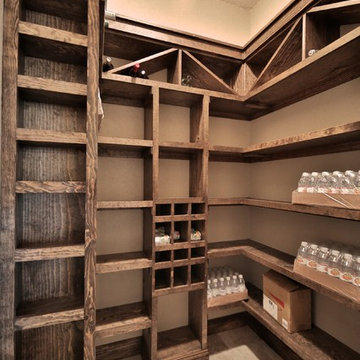
This home was designed for WTL Homes and was featured in the Big Country Home Builder’s Association 2014 Parade of Homes. Its “Texas Tuscan” exterior is adorned with a combination of coordinating stone, stucco and brick. Guest pass through a street-side courtyard and are welcomed by a turret formal entry. At 2,858 square feet, this home includes 4-bedrooms, master courtyard, tech center and outdoor fireplace.
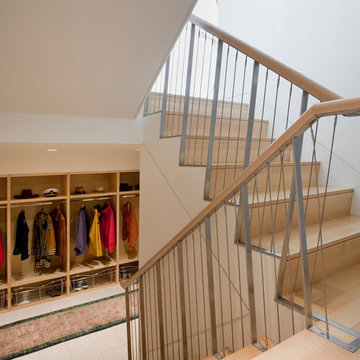
Having been neglected for nearly 50 years, this home was rescued by new owners who sought to restore the home to its original grandeur. Prominently located on the rocky shoreline, its presence welcomes all who enter into Marblehead from the Boston area. The exterior respects tradition; the interior combines tradition with a sparse respect for proportion, scale and unadorned beauty of space and light.
This project was featured in Design New England Magazine. http://bit.ly/SVResurrection
Photo Credit: Eric Roth
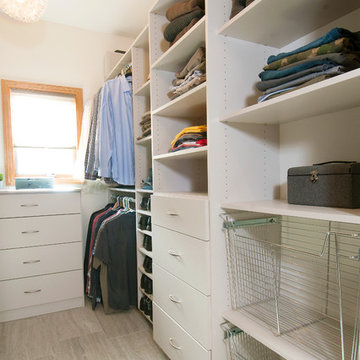
Marcia Hansen
Small modern gender neutral walk-in wardrobe in Wichita with flat-panel cabinets, white cabinets and ceramic flooring.
Small modern gender neutral walk-in wardrobe in Wichita with flat-panel cabinets, white cabinets and ceramic flooring.
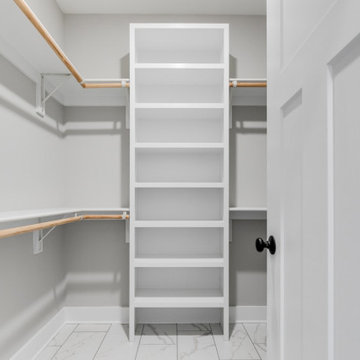
Modern farmhouse renovation with first-floor master, open floor plan and the ease and carefree maintenance of NEW! First floor features office or living room, dining room off the lovely front foyer. Open kitchen and family room with HUGE island, stone counter tops, stainless appliances. Lovely Master suite with over sized windows. Stunning large master bathroom. Upstairs find a second family /play room and 4 bedrooms and 2 full baths. PLUS a finished 3rd floor with a 6th bedroom or office and half bath. 2 Car Garage.
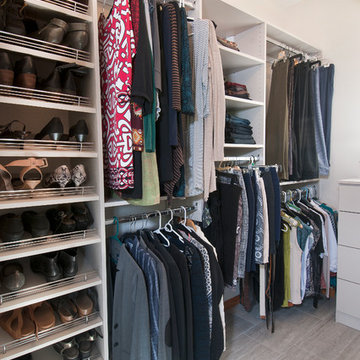
Photo Credit: Marcia Hansen
This is an example of a small modern gender neutral walk-in wardrobe in Wichita with flat-panel cabinets, white cabinets and ceramic flooring.
This is an example of a small modern gender neutral walk-in wardrobe in Wichita with flat-panel cabinets, white cabinets and ceramic flooring.
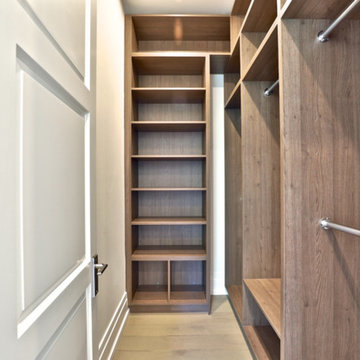
Small modern gender neutral walk-in wardrobe in Toronto with flat-panel cabinets, light wood cabinets, ceramic flooring and beige floors.
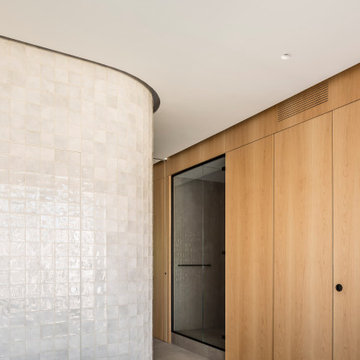
Medium sized contemporary gender neutral walk-in wardrobe in Valencia with recessed-panel cabinets, medium wood cabinets, ceramic flooring and grey floors.
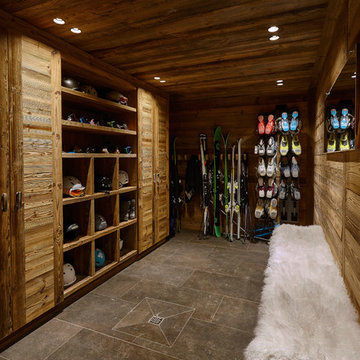
Ski room: agencement sur mesure en vieux bois, sol en carrelage.
Medium sized rustic gender neutral wardrobe in Lyon with ceramic flooring and medium wood cabinets.
Medium sized rustic gender neutral wardrobe in Lyon with ceramic flooring and medium wood cabinets.
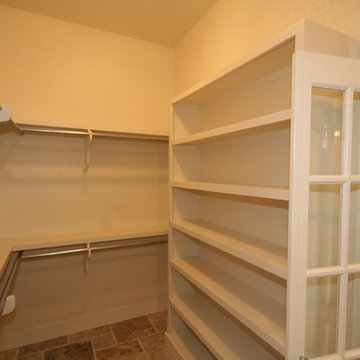
Closet in energy efficient focused home. Features large walk in room, custom shelving, stainless steel hanging rods, tile floors, and modern ceileing lights.
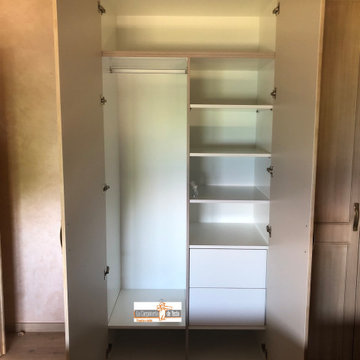
Armario Puertas Abatilles rustico y Patinado
Design ideas for a medium sized contemporary gender neutral built-in wardrobe in Alicante-Costa Blanca with beaded cabinets, medium wood cabinets, ceramic flooring, beige floors and a drop ceiling.
Design ideas for a medium sized contemporary gender neutral built-in wardrobe in Alicante-Costa Blanca with beaded cabinets, medium wood cabinets, ceramic flooring, beige floors and a drop ceiling.
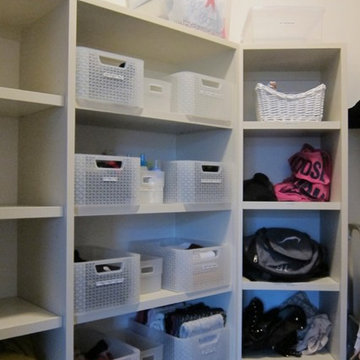
Located in Colorado. We will travel.
Budget varies.
Inspiration for a medium sized modern gender neutral walk-in wardrobe in Denver with open cabinets, light wood cabinets and ceramic flooring.
Inspiration for a medium sized modern gender neutral walk-in wardrobe in Denver with open cabinets, light wood cabinets and ceramic flooring.
Gender Neutral Wardrobe with Ceramic Flooring Ideas and Designs
2