Gender Neutral Wardrobe with Concrete Flooring Ideas and Designs
Refine by:
Budget
Sort by:Popular Today
1 - 20 of 356 photos
Item 1 of 3

This is an example of a midcentury gender neutral walk-in wardrobe in Sacramento with flat-panel cabinets, white cabinets, concrete flooring and grey floors.
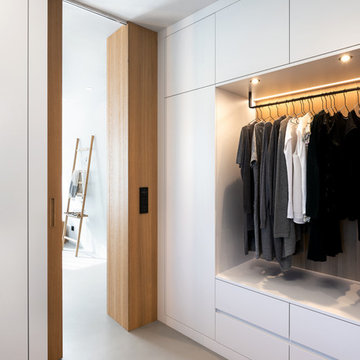
Photo of a scandi gender neutral walk-in wardrobe in Munich with flat-panel cabinets, white cabinets, concrete flooring and grey floors.
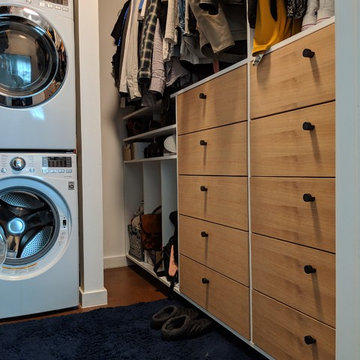
This is an example of a small modern gender neutral walk-in wardrobe in Austin with flat-panel cabinets, light wood cabinets, concrete flooring and brown floors.
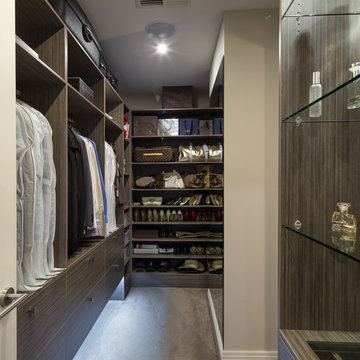
HIA Town House/Development Project of the Year 2012
Design ideas for a contemporary gender neutral walk-in wardrobe in Adelaide with flat-panel cabinets, dark wood cabinets, concrete flooring and grey floors.
Design ideas for a contemporary gender neutral walk-in wardrobe in Adelaide with flat-panel cabinets, dark wood cabinets, concrete flooring and grey floors.
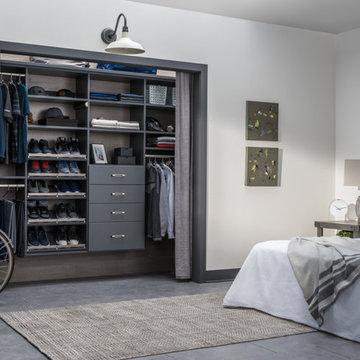
Design ideas for a small contemporary gender neutral standard wardrobe in Detroit with grey cabinets, concrete flooring and beige floors.
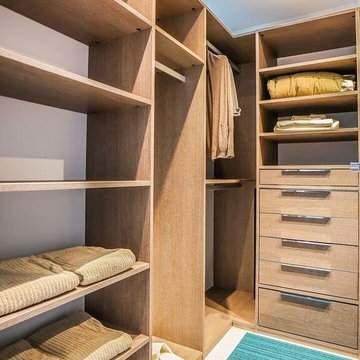
Custom designed closet.
www.boudreauxdesignstudio.com
Facebook: @boudreauxdesignstudio
Instagram: @boudreauxdesignstudio
Inspiration for a large contemporary gender neutral walk-in wardrobe in Miami with flat-panel cabinets, medium wood cabinets and concrete flooring.
Inspiration for a large contemporary gender neutral walk-in wardrobe in Miami with flat-panel cabinets, medium wood cabinets and concrete flooring.
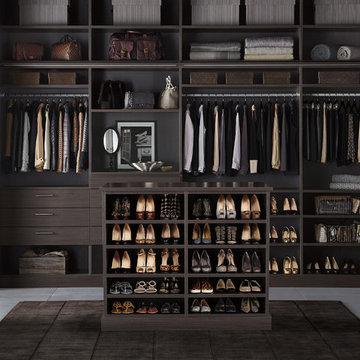
TCS Closets
Master closet in Ebony with smooth-front drawers and solid and tempered glass doors, brushed nickel hardware, integrated lighting and customizable island.
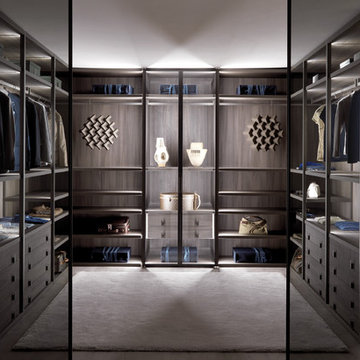
A brand new walk in wardrobe design called 'Palo Alto'. This system uses metal frames with integrated lighting on the reverse. Its a light airy approach to walk in wardrobes, with a fresh new approach to an ever popular system.
We also have the ability to add glass hinged doors effortlessly should you wish to keep the dust off a particular compartment.
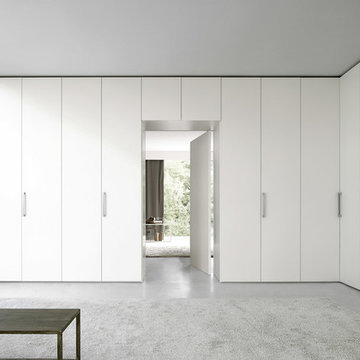
Large modern gender neutral standard wardrobe in New York with flat-panel cabinets, white cabinets and concrete flooring.
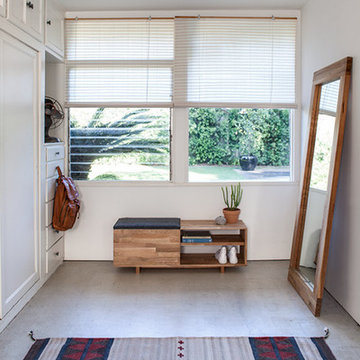
Expertly crafted using the highest quality English Walnut, the LAXseries Storage Bench is sleek and sophisticated. It incorporates a comfortable and convenient sliding padded seat to conceal a spacious storage compartment within. The two shelves make for an excellent location to store footwear, sunblock, umbrella or anything you’ll need before heading out the door.

Photo of a medium sized contemporary gender neutral dressing room in Salt Lake City with glass-front cabinets, grey cabinets, concrete flooring and grey floors.
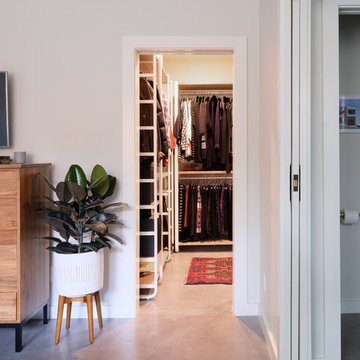
Photography & Styling: Sarah E Owen https://sarahowenstudio.com/
Medium sized contemporary gender neutral walk-in wardrobe in San Francisco with open cabinets, light wood cabinets, concrete flooring and grey floors.
Medium sized contemporary gender neutral walk-in wardrobe in San Francisco with open cabinets, light wood cabinets, concrete flooring and grey floors.
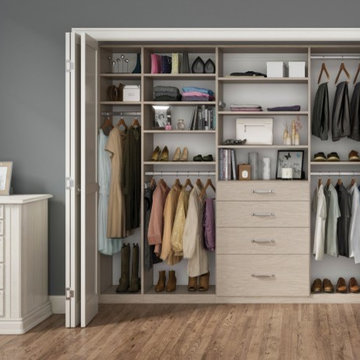
Photo courtesy of California Closets
Photo of a traditional gender neutral standard wardrobe in Los Angeles with flat-panel cabinets, white cabinets and concrete flooring.
Photo of a traditional gender neutral standard wardrobe in Los Angeles with flat-panel cabinets, white cabinets and concrete flooring.

Ce studio multifonction de 22m² a été pensé dans les moindres détails. Totalement optimisé, il s’adapte aux besoins du locataire. A la fois lieu de vie et de travail, l’utilisateur module l’espace à souhait et en toute simplicité. La cuisine, installée sur une estrade, dissimule à la fois les réseaux techniques ainsi que le lit double monté sur roulettes. Autre astuce : le plan de travail escamotable permet d’accueillir deux couverts supplémentaires. Le choix s’est porté sur des tons clairs associés à un contreplaqué bouleau. La salle d’eau traitée en une boite colorée vient contraster avec le reste du studio et apporte une touche de vitalité à l’ensemble. Le jeu des lignes ajoute une vibration et une esthétique à l’espace.
Collaboration : Batiik Studio. Photos : Bertrand Fompeyrine
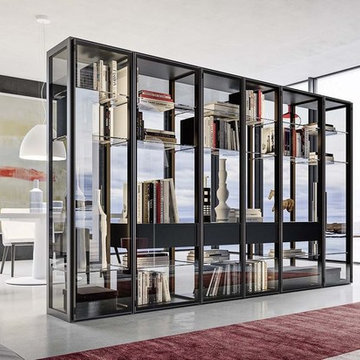
Inspiration for a large contemporary gender neutral standard wardrobe in Miami with glass-front cabinets, black cabinets, concrete flooring and grey floors.
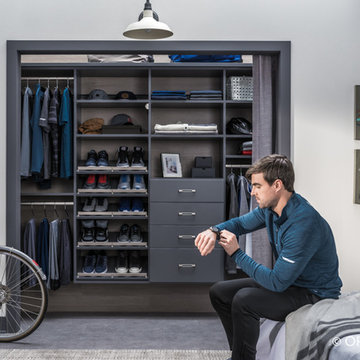
Photo of a small contemporary gender neutral standard wardrobe in Detroit with open cabinets, grey cabinets, concrete flooring and beige floors.
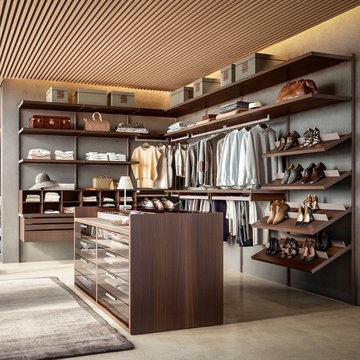
Large contemporary gender neutral walk-in wardrobe in Miami with open cabinets, brown cabinets, concrete flooring and beige floors.
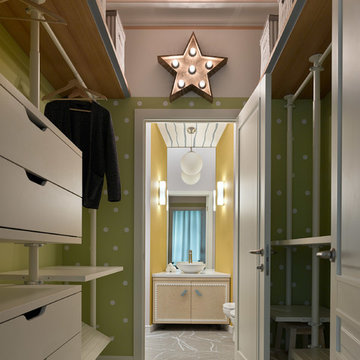
Двухкомнатная квартира площадью 84 кв м располагается на первом этаже ЖК Сколково Парк.
Проект квартиры разрабатывался с прицелом на продажу, основой концепции стало желание разработать яркий, но при этом ненавязчивый образ, при минимальном бюджете. За основу взяли скандинавский стиль, в сочетании с неожиданными декоративными элементами. С другой стороны, хотелось использовать большую часть мебели и предметов интерьера отечественных дизайнеров, а что не получалось подобрать - сделать по собственным эскизам. Единственный брендовый предмет мебели - обеденный стол от фабрики Busatto, до этого пылившийся в гараже у хозяев. Он задал тему дерева, которую мы поддержали фанерным шкафом (все секции открываются) и стенкой в гостиной с замаскированной дверью в спальню - произведено по нашим эскизам мастером из Петербурга.
Авторы - Илья и Света Хомяковы, студия Quatrobase
Строительство - Роман Виталюев
Фанера - Никита Максимов
Фото - Сергей Ананьев
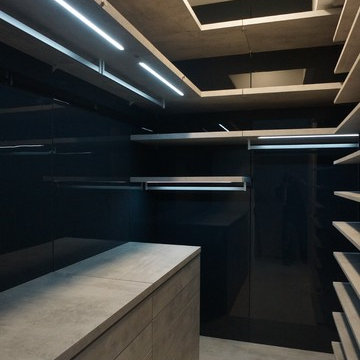
Contemporary closet for a small space
Inspiration for a small modern gender neutral walk-in wardrobe in Miami with open cabinets and concrete flooring.
Inspiration for a small modern gender neutral walk-in wardrobe in Miami with open cabinets and concrete flooring.
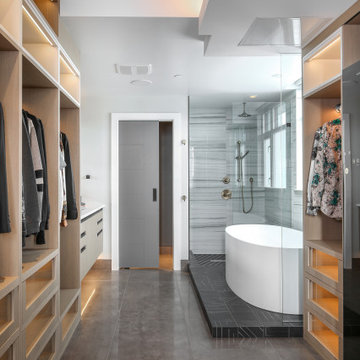
Design ideas for an expansive contemporary gender neutral walk-in wardrobe in Vancouver with glass-front cabinets, light wood cabinets, concrete flooring and black floors.
Gender Neutral Wardrobe with Concrete Flooring Ideas and Designs
1