Gey and Red House Exterior Ideas and Designs
Refine by:
Budget
Sort by:Popular Today
161 - 180 of 91,177 photos
Item 1 of 3
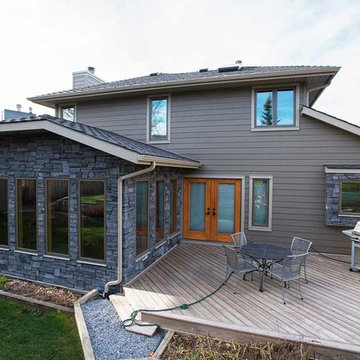
Photo of a large and gey modern two floor detached house in Calgary with mixed cladding, a hip roof and a shingle roof.
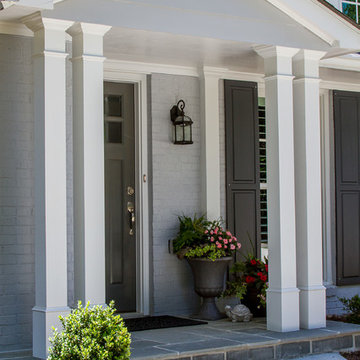
Gey and medium sized classic two floor brick detached house in Atlanta with a pitched roof and a shingle roof.
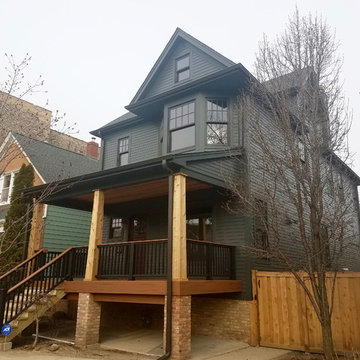
Siding & Windows Group remodeled this Chicago, IL home using James HardiePlank Select Cedarmill Lap Siding in ColorPlus Color Iron Gray, along with replacing the window trim with HardieTrim NT-3 Boards in same color remodeled the front Porch and installed black gutters.

Builder: Artisan Custom Homes
Photography by: Jim Schmid Photography
Interior Design by: Homestyles Interior Design
Design ideas for a large and gey beach style detached house in Charlotte with three floors, concrete fibreboard cladding, a pitched roof and a mixed material roof.
Design ideas for a large and gey beach style detached house in Charlotte with three floors, concrete fibreboard cladding, a pitched roof and a mixed material roof.
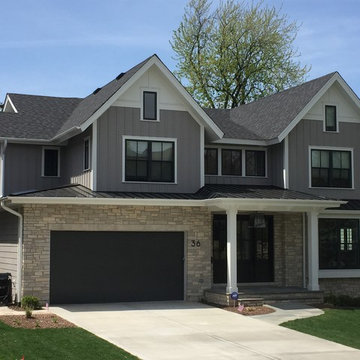
Transitional modern farmhouse
Design ideas for a medium sized and gey classic two floor detached house in Chicago with mixed cladding, a pitched roof and a shingle roof.
Design ideas for a medium sized and gey classic two floor detached house in Chicago with mixed cladding, a pitched roof and a shingle roof.
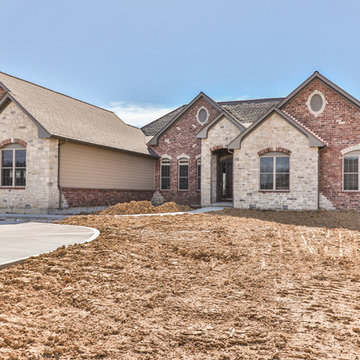
Medium sized and red classic bungalow brick detached house in St Louis with a pitched roof and a shingle roof.
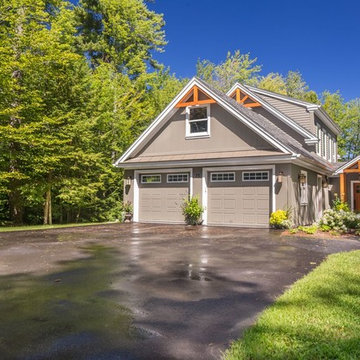
This is an example of a medium sized and gey traditional two floor house exterior in Burlington with vinyl cladding and a pitched roof.
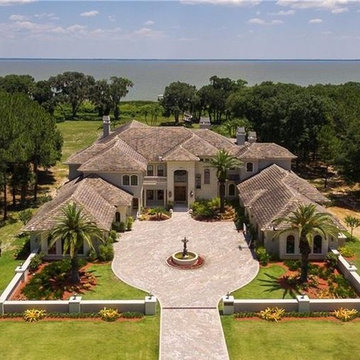
Luxurious French style mansion in Central Florida. Designed for privacy and lake views. Custom designed stone moldings and exterior finishes by interior designer, Susan Berry, designer. Gary Winter, Architect. Photo provided by Client.
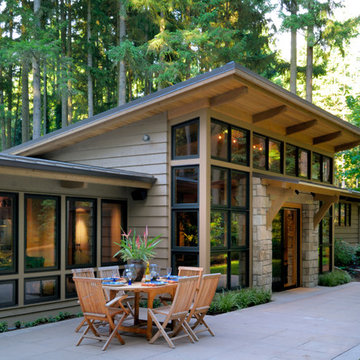
Photography by Mike Jensen
Large and gey classic two floor detached house in Seattle with a lean-to roof and mixed cladding.
Large and gey classic two floor detached house in Seattle with a lean-to roof and mixed cladding.
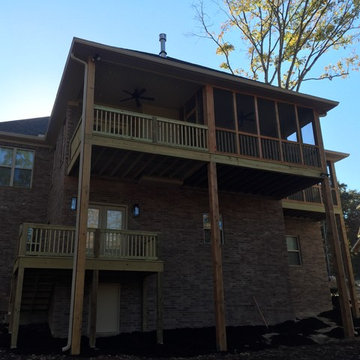
Screen porch balcony off of master bedroom gives scenic views of Woodland Trails while protecting from biting flies and mosquitoes.
Inspiration for a medium sized and red classic two floor brick house exterior in Little Rock.
Inspiration for a medium sized and red classic two floor brick house exterior in Little Rock.
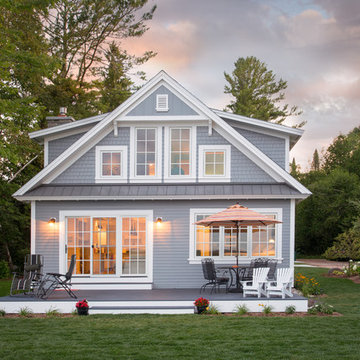
As written in Northern Home & Cottage by Elizabeth Edwards
In general, Bryan and Connie Rellinger loved the charm of the old cottage they purchased on a Crooked Lake peninsula, north of Petoskey. Specifically, however, the presence of a live-well in the kitchen (a huge cement basin with running water for keeping fish alive was right in the kitchen entryway, seriously), rickety staircase and green shag carpet, not so much. An extreme renovation was the only solution. The downside? The rebuild would have to fit into the smallish nonconforming footprint. The upside? That footprint was built when folks could place a building close enough to the water to feel like they could dive in from the house. Ahhh...
Stephanie Baldwin of Edgewater Design helped the Rellingers come up with a timeless cottage design that breathes efficiency into every nook and cranny. It also expresses the synergy of Bryan, Connie and Stephanie, who emailed each other links to products they liked throughout the building process. That teamwork resulted in an interior that sports a young take on classic cottage. Highlights include a brass sink and light fixtures, coffered ceilings with wide beadboard planks, leathered granite kitchen counters and a way-cool floor made of American chestnut planks from an old barn.
Thanks to an abundant use of windows that deliver a grand view of Crooked Lake, the home feels airy and much larger than it is. Bryan and Connie also love how well the layout functions for their family - especially when they are entertaining. The kids' bedrooms are off a large landing at the top of the stairs - roomy enough to double as an entertainment room. When the adults are enjoying cocktail hour or a dinner party downstairs, they can pull a sliding door across the kitchen/great room area to seal it off from the kids' ruckus upstairs (or vice versa!).
From its gray-shingled dormers to its sweet white window boxes, this charmer on Crooked Lake is packed with ideas!
- Jacqueline Southby Photography
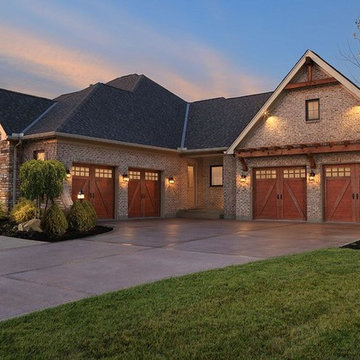
This is an example of a large and red classic two floor brick house exterior in Cleveland with a hip roof.
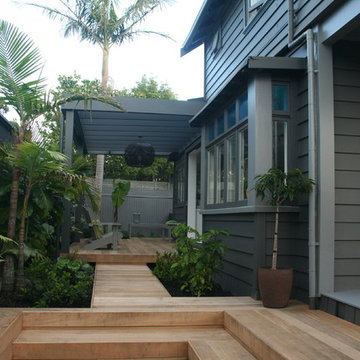
This is an example of a medium sized and gey contemporary two floor house exterior in Auckland with wood cladding.
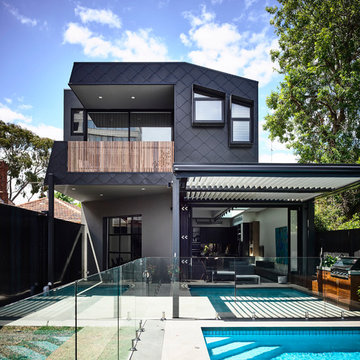
Inspiration for a large and gey contemporary two floor house exterior in Melbourne with a flat roof and metal cladding.
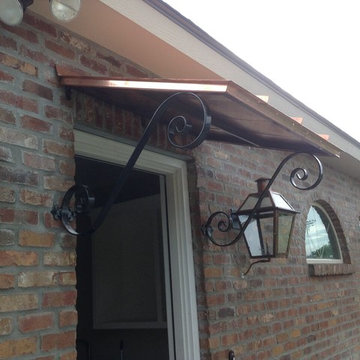
Design ideas for a medium sized and red traditional bungalow brick house exterior in New Orleans with a hip roof.
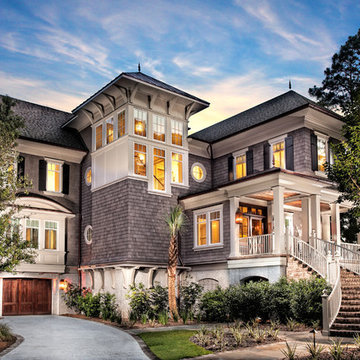
Design ideas for a gey and large beach style house exterior in Charleston with three floors, wood cladding and a pitched roof.
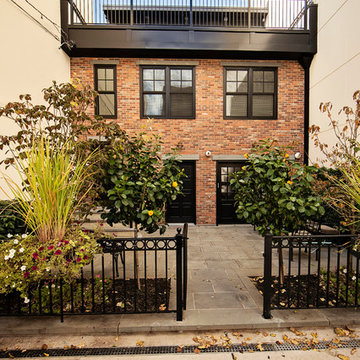
Photo by Audra Brown.
This is an example of a red and large traditional brick house exterior in New York with three floors and a flat roof.
This is an example of a red and large traditional brick house exterior in New York with three floors and a flat roof.
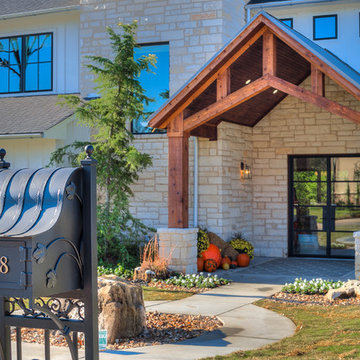
Inspiration for a large and gey classic two floor detached house in Oklahoma City with mixed cladding, a pitched roof and a shingle roof.
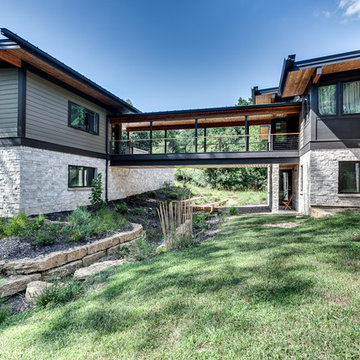
Detached garage, covered bridge and creek
Photo by Sarah Terranova
Photo of a medium sized and gey retro two floor house exterior with mixed cladding and a lean-to roof.
Photo of a medium sized and gey retro two floor house exterior with mixed cladding and a lean-to roof.
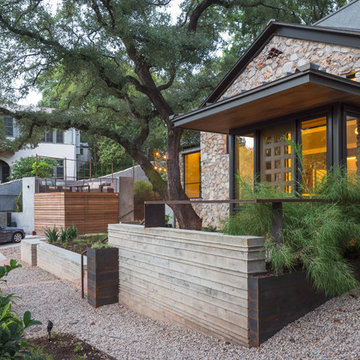
Stunning design by the talented Furman + Keil Architects transformed this 1930’s West Austin cottage into a cozy, ultra modern retreat.
The new design preserved original stone walls and fireplace, seamlessly integrating historic components with modern materials and finishes. The finished product is a unique blend of both old and new, landing it on the 30th Annual AIA Austin Homes Tour.
Photography by Leonid Furmansky
Gey and Red House Exterior Ideas and Designs
9