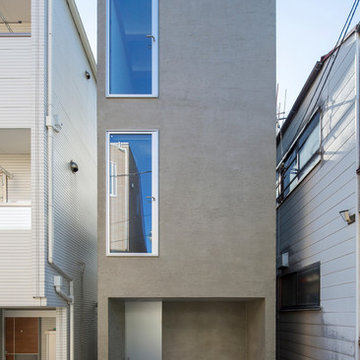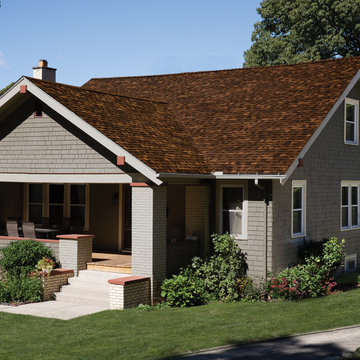Gey Beige House Exterior Ideas and Designs
Refine by:
Budget
Sort by:Popular Today
1 - 20 of 402 photos
Item 1 of 3

Inspiration for a gey classic two floor brick detached house in Other with a mixed material roof and a pitched roof.
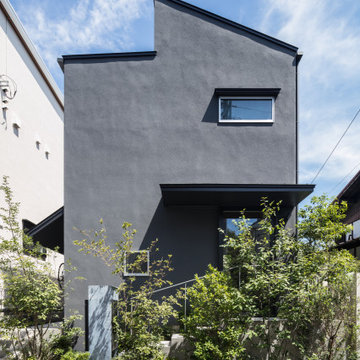
道路側から見た外観。モルタルの外壁はグレーに塗装された。いろいろな種類の植栽が道路との間に植えられた。
Photo of a gey two floor detached house in Tokyo with a metal roof and a black roof.
Photo of a gey two floor detached house in Tokyo with a metal roof and a black roof.
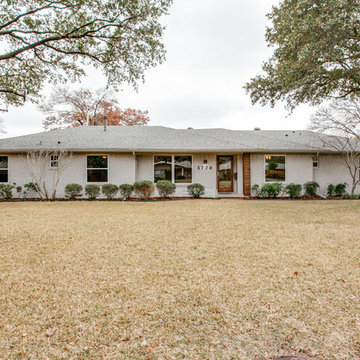
This is an example of a medium sized and gey retro bungalow brick house exterior in Dallas.

This is an example of a gey traditional two floor house exterior in Seattle with a shingle roof, a grey roof and shiplap cladding.

Tom Ross | Brilliant Creek
Medium sized and gey contemporary house exterior in Melbourne with metal cladding and a flat roof.
Medium sized and gey contemporary house exterior in Melbourne with metal cladding and a flat roof.

This is our take on a modern farmhouse. With mixed exterior textures and materials, we accomplished both the modern feel with the attraction of farmhouse style.
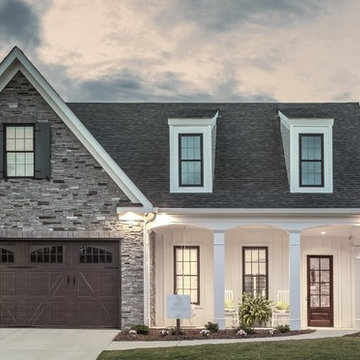
2017 WCR Tour of Homes (Best Exterior)
2017 WCR Tour of Homes (Best in Interior Design)
2017 WCR Tour of Homes (Best in Bath)
2017 WCR Tour of Homes (Best in Kitchen)
2018 NAHB Silver 55+ Universal Design
photo creds: Tristan Cairns
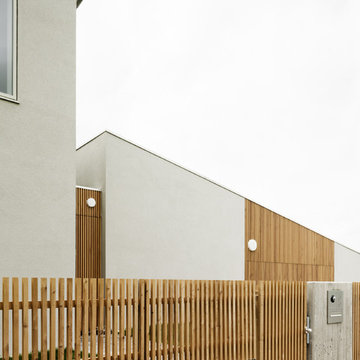
hiepler, brunier
Photo of a medium sized and gey contemporary two floor house exterior in Berlin with mixed cladding and a pitched roof.
Photo of a medium sized and gey contemporary two floor house exterior in Berlin with mixed cladding and a pitched roof.
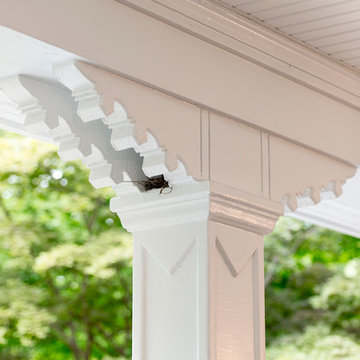
Jaime Alverez
http://www.jaimephoto.com
Photo of an expansive and gey classic render detached house in Philadelphia with three floors.
Photo of an expansive and gey classic render detached house in Philadelphia with three floors.

The brief for this project was for the house to be at one with its surroundings.
Integrating harmoniously into its coastal setting a focus for the house was to open it up to allow the light and sea breeze to breathe through the building. The first floor seems almost to levitate above the landscape by minimising the visual bulk of the ground floor through the use of cantilevers and extensive glazing. The contemporary lines and low lying form echo the rolling country in which it resides.

Photo of a gey rustic two floor detached house in Denver with mixed cladding, a pitched roof and a metal roof.
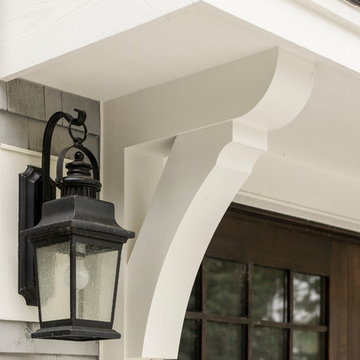
Spacecrafting / Architectural Photography
Design ideas for a medium sized and gey classic two floor detached house in Minneapolis with wood cladding, a pitched roof and a metal roof.
Design ideas for a medium sized and gey classic two floor detached house in Minneapolis with wood cladding, a pitched roof and a metal roof.
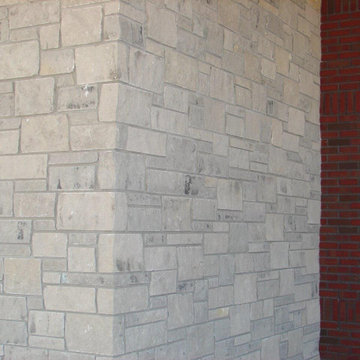
The Quarry Mill's Silver Cloud natural thin stone veneer looks stunning on the exterior of this beautiful home. Silver Cloud is an elegant dimensional stone with semi-consistent color tones including light blue/grey, buff and soft charcoal. The thin stone veneer showcases the interior part of the natural quarried limestone that has been split with a hydraulic press. One of the neat and unique things about Silver Cloud is there are some visible fossils within the stone. This natural stone veneer is dimensional cut into heights of 2.25”, 5” and 7.75”. Larger heights are available upon request. The stone is shown with a standard half-inch grey raked mortar joint between the individual pieces.
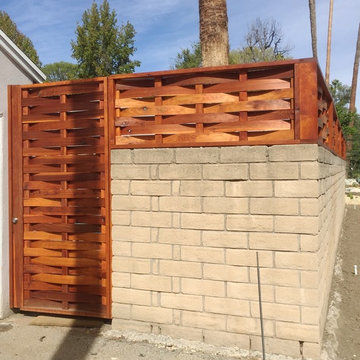
Woven wood fence, echoing a mid-century design. mKieley
This is an example of a medium sized and gey modern bungalow render house exterior in Los Angeles with a hip roof.
This is an example of a medium sized and gey modern bungalow render house exterior in Los Angeles with a hip roof.

Photo of a medium sized and gey traditional two floor detached house in DC Metro with a metal roof, a red roof and shiplap cladding.
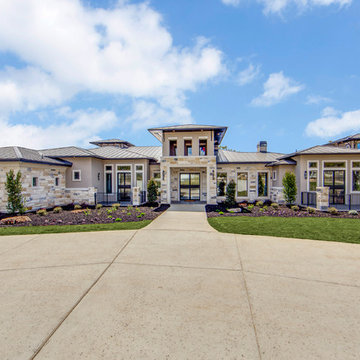
Shoot2Sell
Inspiration for a large and gey classic bungalow detached house in Dallas with stone cladding and a metal roof.
Inspiration for a large and gey classic bungalow detached house in Dallas with stone cladding and a metal roof.
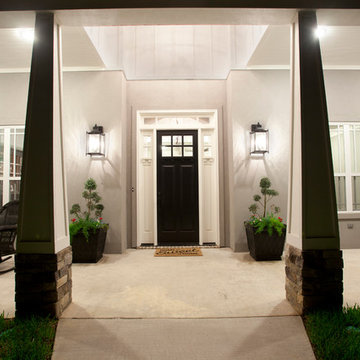
David White Photography
Large and gey classic bungalow render house exterior in Austin with a hip roof.
Large and gey classic bungalow render house exterior in Austin with a hip roof.
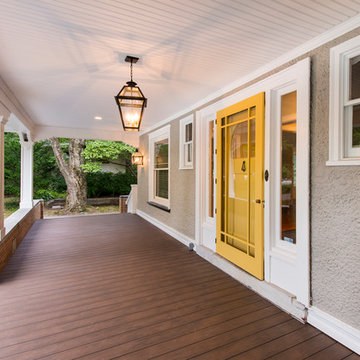
Jaime Alverez
http://www.jaimephoto.com
Design ideas for an expansive and gey classic render detached house in Philadelphia with three floors.
Design ideas for an expansive and gey classic render detached house in Philadelphia with three floors.
Gey Beige House Exterior Ideas and Designs
1
