Gey Black House Exterior Ideas and Designs
Refine by:
Budget
Sort by:Popular Today
1 - 20 of 6,777 photos
Item 1 of 3

View of front entry from driveway. Photo by Scott Hargis.
Photo of a large and gey modern bungalow render detached house in San Francisco with a hip roof.
Photo of a large and gey modern bungalow render detached house in San Francisco with a hip roof.

Front Entry and Deck
Design ideas for a small and gey modern bungalow render detached house in Los Angeles with a pitched roof and a shingle roof.
Design ideas for a small and gey modern bungalow render detached house in Los Angeles with a pitched roof and a shingle roof.

Aaron Leitz
This is an example of a medium sized and gey classic split-level house exterior in Seattle with concrete fibreboard cladding.
This is an example of a medium sized and gey classic split-level house exterior in Seattle with concrete fibreboard cladding.

Inspiration for a gey midcentury two floor detached house in New York with wood cladding, a lean-to roof, a metal roof and a grey roof.

Stylish retirement living spaces
Design ideas for a gey contemporary flat in Auckland with four floors, concrete fibreboard cladding and a flat roof.
Design ideas for a gey contemporary flat in Auckland with four floors, concrete fibreboard cladding and a flat roof.

With a grand total of 1,247 square feet of living space, the Lincoln Deck House was designed to efficiently utilize every bit of its floor plan. This home features two bedrooms, two bathrooms, a two-car detached garage and boasts an impressive great room, whose soaring ceilings and walls of glass welcome the outside in to make the space feel one with nature.

Photo of a gey traditional two floor detached house in San Francisco with a hip roof and a shingle roof.
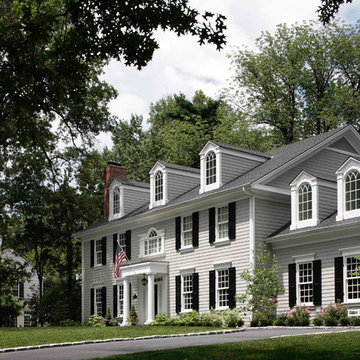
Important: Houzz content often includes “related photos” and “sponsored products.” Products tagged or listed by Houzz are not Gahagan-Eddy product, nor have they been approved by Gahagan-Eddy or any related professionals.
Please direct any questions about our work to socialmedia@gahagan-eddy.com.
Thank you.
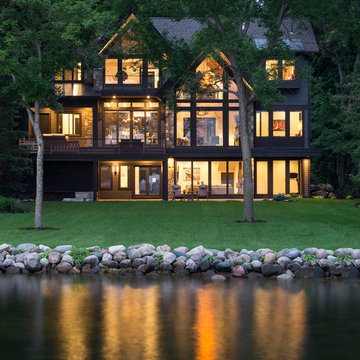
Spacecrafting
This is an example of a gey country detached house in Minneapolis with three floors, mixed cladding, a pitched roof and a shingle roof.
This is an example of a gey country detached house in Minneapolis with three floors, mixed cladding, a pitched roof and a shingle roof.

Home blends with scale and character of streetscape - Architecture/Interior Design/Renderings/Photography: HAUS | Architecture - Construction Management: WERK | Building Modern
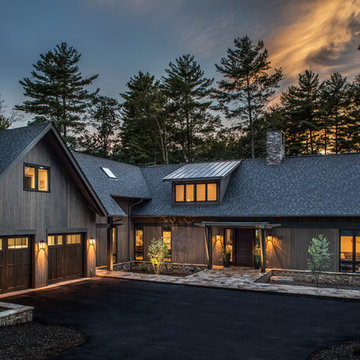
This modern home in Asheville, NC uses cedar tongue and groove siding for a contemporary look that feels natural in a mountain setting. Advantageous light is pulled in from dormer windows above the living room and exterior lighting gives a welcome home like no other.
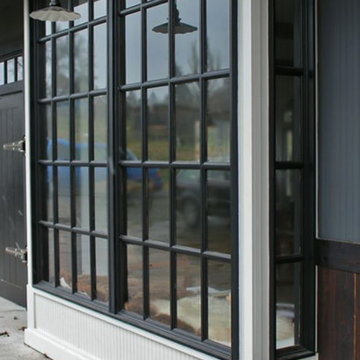
Photo of a medium sized and gey industrial bungalow detached house in Seattle with mixed cladding, a pitched roof and a shingle roof.
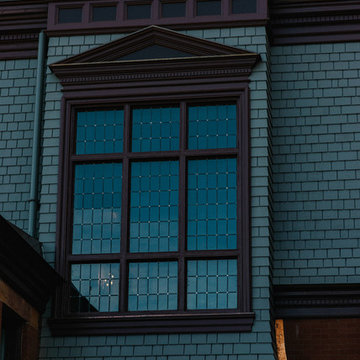
Justin Meyer
Photo of an expansive and gey victorian house exterior in Other with three floors, wood cladding and a pitched roof.
Photo of an expansive and gey victorian house exterior in Other with three floors, wood cladding and a pitched roof.

The front of the house features an open porch, a common feature in the neighborhood. Stairs leading up to it are tucked behind one of a pair of brick walls. The brick was installed with raked (recessed) horizontal joints which soften the overall scale of the walls. The clerestory windows topping the taller of the brick walls bring light into the foyer and a large closet without sacrificing privacy. The living room windows feature a slight tint which provides a greater sense of privacy during the day without having to draw the drapes. An overhang lined on its underside in stained cedar leads to the entry door which again is hidden by one of the brick walls.

Anice Hoachlander, Hoachlander Davis Photography
Design ideas for a large and gey midcentury split-level house exterior in DC Metro with mixed cladding and a pitched roof.
Design ideas for a large and gey midcentury split-level house exterior in DC Metro with mixed cladding and a pitched roof.
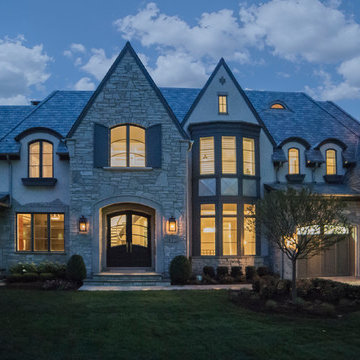
Front
This is an example of an expansive and gey traditional house exterior in Chicago with three floors and stone cladding.
This is an example of an expansive and gey traditional house exterior in Chicago with three floors and stone cladding.
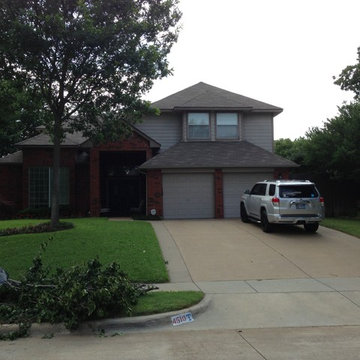
Exterior Painting: Gray multi level brick house before repainting siding and garage doors.
Photo of a large and gey traditional split-level brick house exterior in Dallas.
Photo of a large and gey traditional split-level brick house exterior in Dallas.
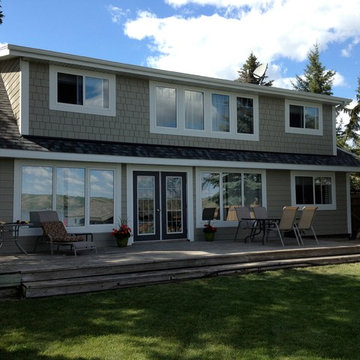
Complete exterior renovation including removal of all existing roof sheeting, strapped and dura vent/insulation stops added for proper airflow, full ridge cap venting, removal of existing balcony replaced with connecting roofline. Hardie plank siding in 2 styles with thick white trim detail. All new windows and doors.

Tricia Shay Photography
Medium sized and gey contemporary two floor detached house in Milwaukee with a lean-to roof and mixed cladding.
Medium sized and gey contemporary two floor detached house in Milwaukee with a lean-to roof and mixed cladding.
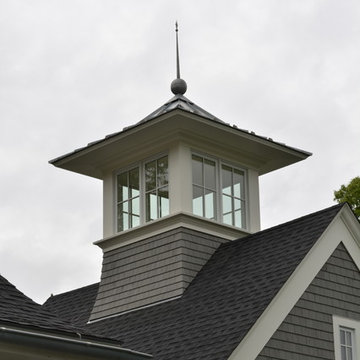
Bill Parquet,
Affinity Builders
John Chapman Architect
This is an example of a large and gey traditional two floor house exterior in Boston with wood cladding and a pitched roof.
This is an example of a large and gey traditional two floor house exterior in Boston with wood cladding and a pitched roof.
Gey Black House Exterior Ideas and Designs
1