Gey House Exterior Ideas and Designs
Refine by:
Budget
Sort by:Popular Today
1 - 20 of 36 photos
Item 1 of 3

For this home we were hired as the Architect only. Siena Custom Builders, Inc. was the Builder.
+/- 5,200 sq. ft. home (Approx. 42' x 110' Footprint)
Cedar Siding - Cabot Solid Stain - Pewter Grey

Photos by SpaceCrafting
This is an example of a gey victorian two floor house exterior in Minneapolis with wood cladding.
This is an example of a gey victorian two floor house exterior in Minneapolis with wood cladding.
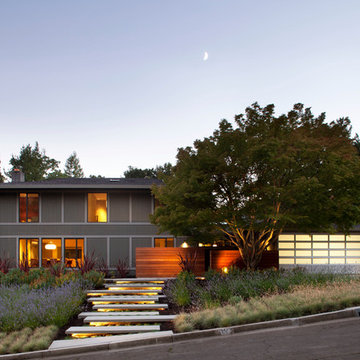
The curb appeal of this 3,000 sf. existing residence was improved with a new paint scheme, selected window modifications and new aluminum windows, Ipe wood cladding over existing cinderblock walls and new glass garage door with new landscaping including floating concrete slab pavers.
Photo Credit: Paul Dyer Photography
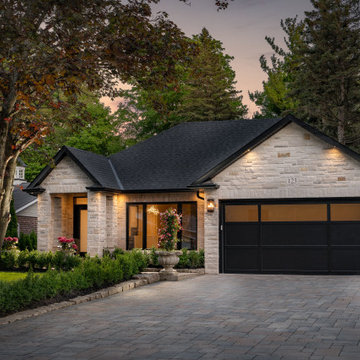
Transitional Renovation
Medium sized and gey classic bungalow detached house in Toronto with stone cladding, a shingle roof and a pitched roof.
Medium sized and gey classic bungalow detached house in Toronto with stone cladding, a shingle roof and a pitched roof.
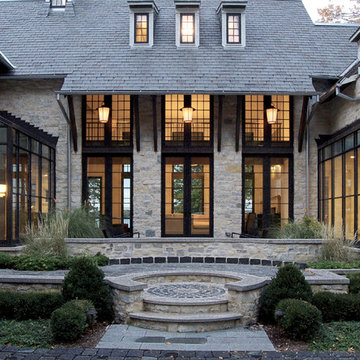
This is an example of a gey traditional house exterior in Milwaukee with three floors, stone cladding and a hip roof.
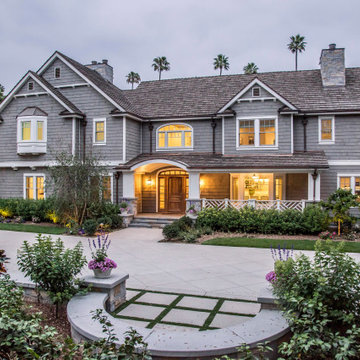
Large and gey traditional two floor detached house in Los Angeles with a hip roof and a shingle roof.
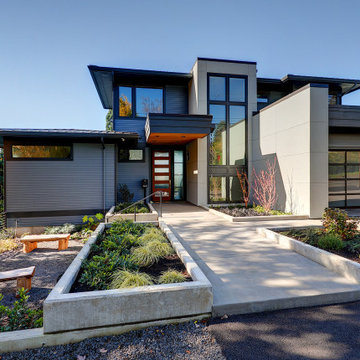
Photo of a large and gey contemporary two floor detached house in Portland with mixed cladding, a flat roof and a metal roof.
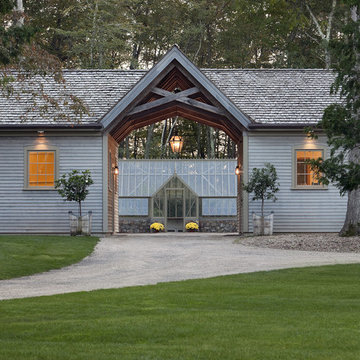
It’s an oft-heard design objective among folks building or renovating a home these days: “We want to bring the outdoors in!” Indeed, visually or spatially connecting the interior of a home with its surroundings is a great way to make spaces feel larger, improve daylight levels and, best of all, embrace Nature. Most of us enjoy being outside, and when we get a sense of that while inside it has a profoundly positive effect on the experience of being at home.
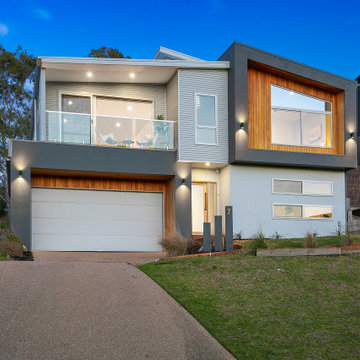
Inspiration for a medium sized and gey contemporary two floor detached house in Melbourne with mixed cladding, a flat roof and a metal roof.
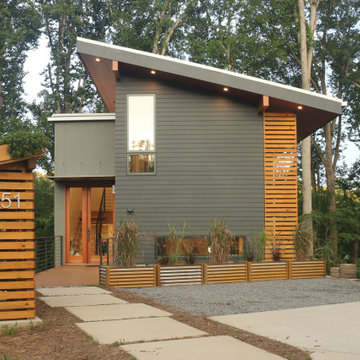
Design ideas for a gey and medium sized contemporary two floor render detached house in Other with a lean-to roof and a metal roof.
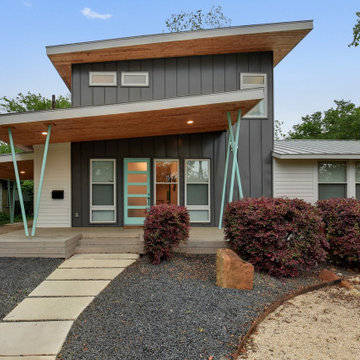
Design ideas for a large and gey contemporary two floor detached house in Other with mixed cladding, a lean-to roof and a grey roof.
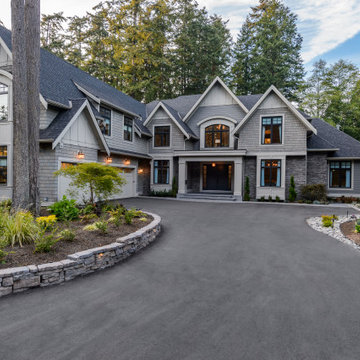
This is an example of an expansive and gey classic two floor detached house in Vancouver with mixed cladding, a pitched roof and a shingle roof.
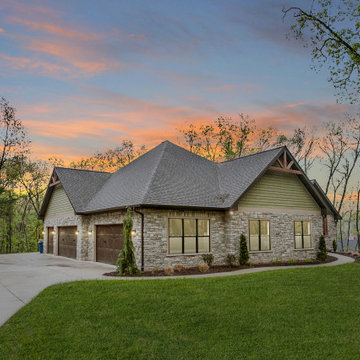
Inspiration for a medium sized and gey country bungalow detached house in St Louis with stone cladding, a hip roof and a shingle roof.
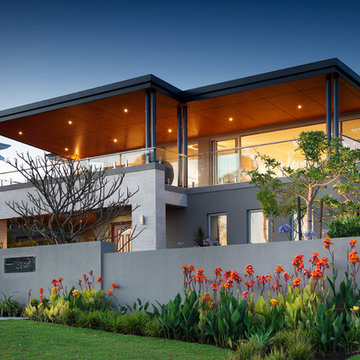
This is an example of a large and gey contemporary two floor house exterior in Perth with a flat roof.
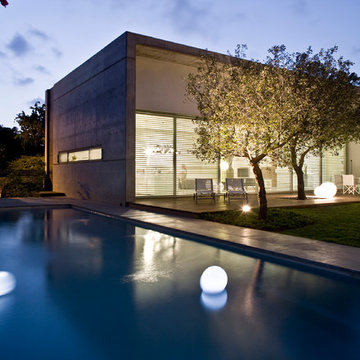
Amit Geron
This is an example of a large and gey modern bungalow concrete detached house in Other with a flat roof.
This is an example of a large and gey modern bungalow concrete detached house in Other with a flat roof.
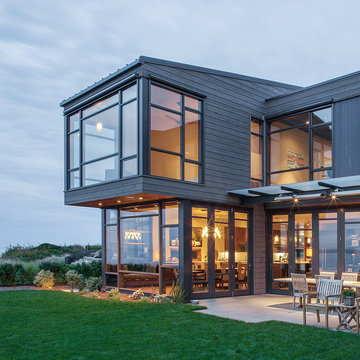
ye-h photography
Inspiration for a medium sized and gey contemporary two floor house exterior in Seattle with wood cladding and a lean-to roof.
Inspiration for a medium sized and gey contemporary two floor house exterior in Seattle with wood cladding and a lean-to roof.
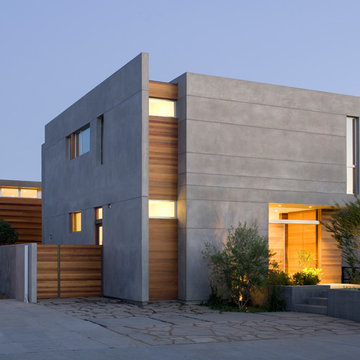
Photography by J Savage Gibson
Inspiration for a medium sized and gey modern two floor render detached house in Los Angeles with a flat roof.
Inspiration for a medium sized and gey modern two floor render detached house in Los Angeles with a flat roof.
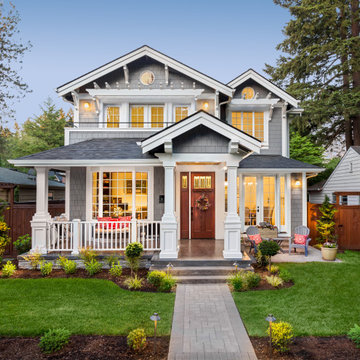
Design ideas for a large and gey classic two floor detached house in Philadelphia with a pitched roof and a shingle roof.
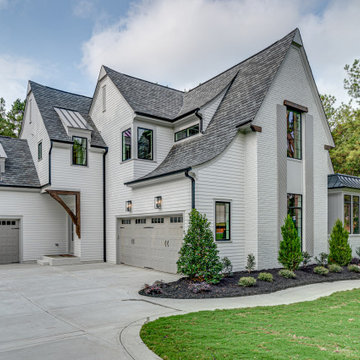
Inspiration for an expansive and gey traditional two floor detached house in Raleigh with a pitched roof and a shingle roof.
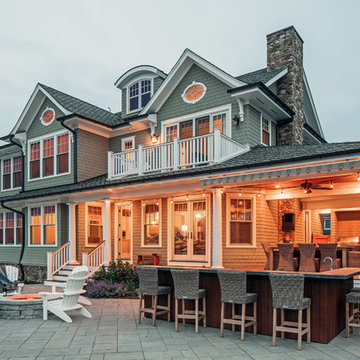
Gey beach style two floor detached house in New York with wood cladding and a shingle roof.
Gey House Exterior Ideas and Designs
1