Gey House Exterior Ideas and Designs
Refine by:
Budget
Sort by:Popular Today
21 - 36 of 36 photos
Item 1 of 3
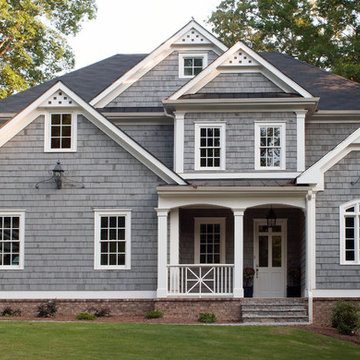
Photo of a gey traditional two floor house exterior in Atlanta with wood cladding and a pitched roof.
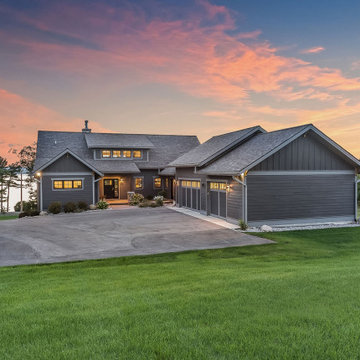
Photo of a large and gey traditional two floor detached house in Other with a pitched roof and a shingle roof.
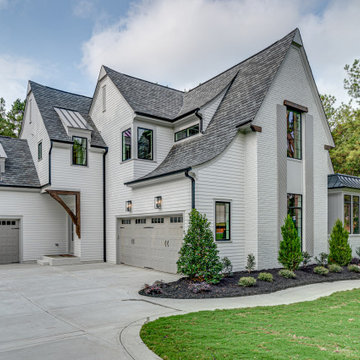
Inspiration for an expansive and gey traditional two floor detached house in Raleigh with a pitched roof and a shingle roof.
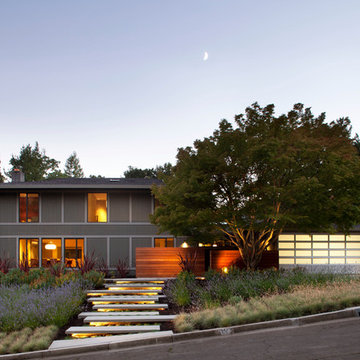
The curb appeal of this 3,000 sf. existing residence was improved with a new paint scheme, selected window modifications and new aluminum windows, Ipe wood cladding over existing cinderblock walls and new glass garage door with new landscaping including floating concrete slab pavers.
Photo Credit: Paul Dyer Photography
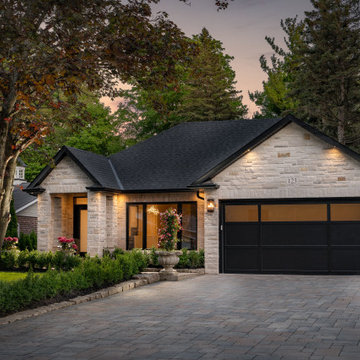
Transitional Renovation
Medium sized and gey classic bungalow detached house in Toronto with stone cladding, a shingle roof and a pitched roof.
Medium sized and gey classic bungalow detached house in Toronto with stone cladding, a shingle roof and a pitched roof.
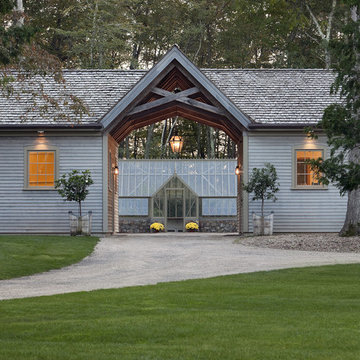
It’s an oft-heard design objective among folks building or renovating a home these days: “We want to bring the outdoors in!” Indeed, visually or spatially connecting the interior of a home with its surroundings is a great way to make spaces feel larger, improve daylight levels and, best of all, embrace Nature. Most of us enjoy being outside, and when we get a sense of that while inside it has a profoundly positive effect on the experience of being at home.
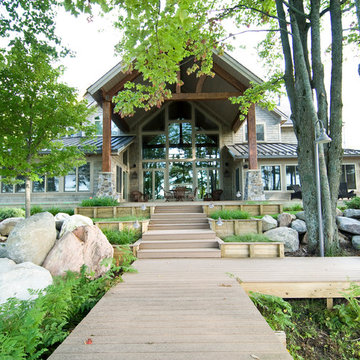
Phoenix Photographic
Gey traditional house exterior in Other with wood cladding.
Gey traditional house exterior in Other with wood cladding.
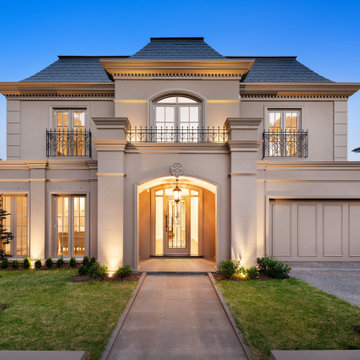
Photo of a large and gey traditional two floor detached house in Melbourne with a mixed material roof.
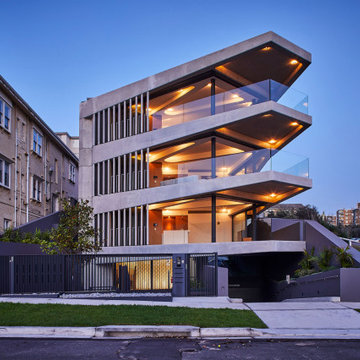
Design ideas for a large and gey contemporary detached house in Newcastle - Maitland with three floors and a flat roof.
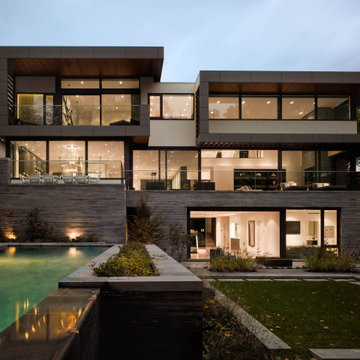
Inspiration for a large and gey contemporary detached house in Toronto with three floors, mixed cladding and a flat roof.
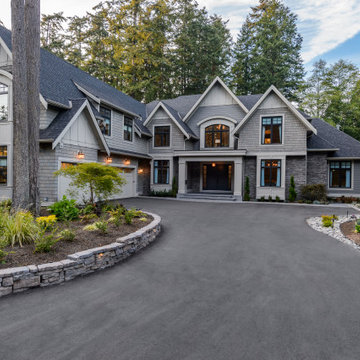
This is an example of an expansive and gey classic two floor detached house in Vancouver with mixed cladding, a pitched roof and a shingle roof.
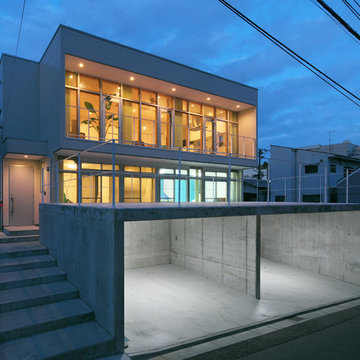
Inspiration for a large and gey contemporary two floor detached house in Other with a flat roof.

Design ideas for a medium sized and gey modern concrete house exterior in Other with three floors and a flat roof.
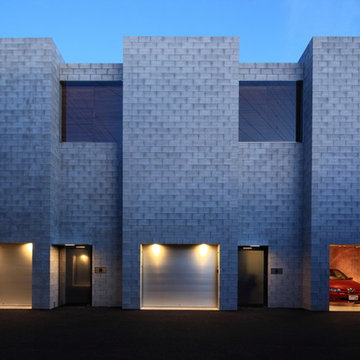
Photo by TAKESHI TAIRA
Photo of a gey contemporary two floor house exterior in Tokyo with mixed cladding and a flat roof.
Photo of a gey contemporary two floor house exterior in Tokyo with mixed cladding and a flat roof.
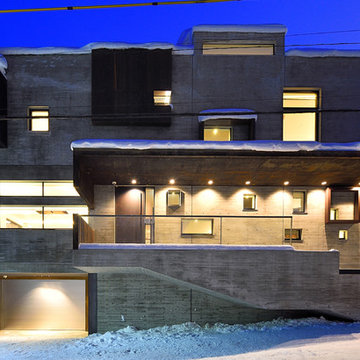
Photo of a gey contemporary two floor concrete house exterior in Sapporo with a flat roof.
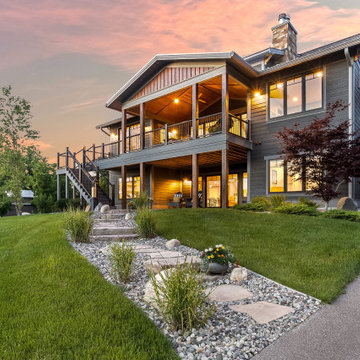
Large and gey classic two floor detached house in Other with a pitched roof and a shingle roof.
Gey House Exterior Ideas and Designs
2