Gey Glass House Exterior Ideas and Designs
Refine by:
Budget
Sort by:Popular Today
1 - 20 of 162 photos
Item 1 of 3
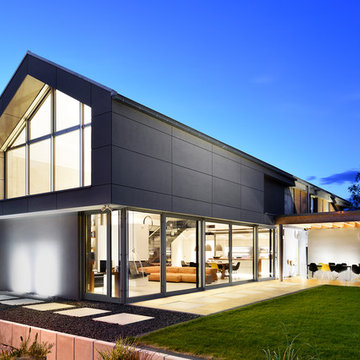
Wohnhaus mit großzügiger Glasfassade, offenem Wohnbereich mit Kamin und Bibliothek. Fließender Übergang zwischen Innen und Außenbereich und überdachte Terrasse.
Fotograf: Ralf Dieter Bischoff
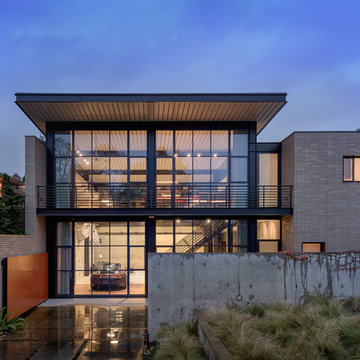
Design ideas for a gey industrial two floor glass detached house in Seattle with a flat roof.
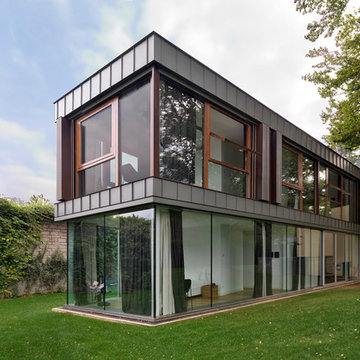
This is an example of a gey contemporary two floor glass detached house in Turin with a flat roof.
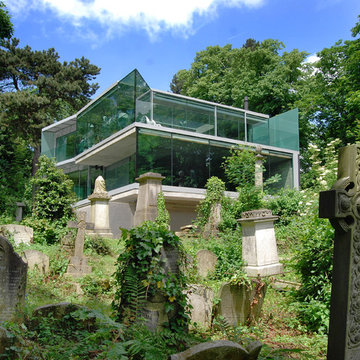
View of house from Highgate Cemetery
Photography: Lyndon Douglas
Design ideas for a large and gey contemporary glass house exterior in London with three floors.
Design ideas for a large and gey contemporary glass house exterior in London with three floors.
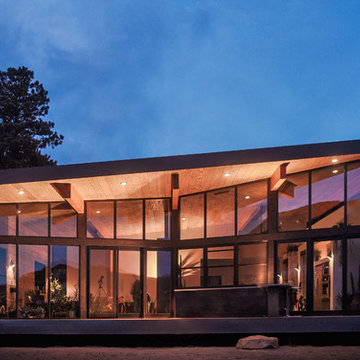
DUTCHish.com
Nestled at the foot of Rocky Mountain National Park is a modern cabin that celebrates the outdoors. The home wraps up from the site, framing the Great Room with views of the meadows and mountain range beyond.
Keep it simple: rustic materials meet modern form to make a timeless home. The owners sought a space that enabled them to engage with the grandeur of the Rockies, embodied their beliefs in sustainability and provided a home for entertaining friends and guests alike.
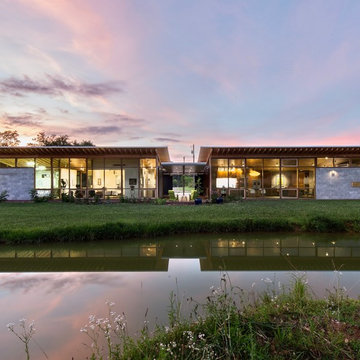
photo: Fredrik Brauer
Design ideas for a gey contemporary bungalow glass detached house in Atlanta with a flat roof.
Design ideas for a gey contemporary bungalow glass detached house in Atlanta with a flat roof.
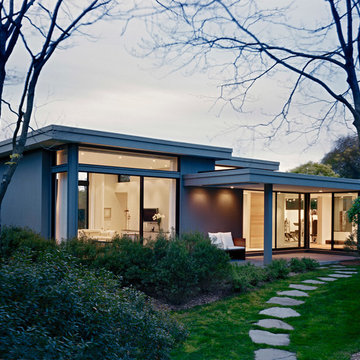
Jeff Heatley
Medium sized and gey modern bungalow glass house exterior in New York with a flat roof.
Medium sized and gey modern bungalow glass house exterior in New York with a flat roof.
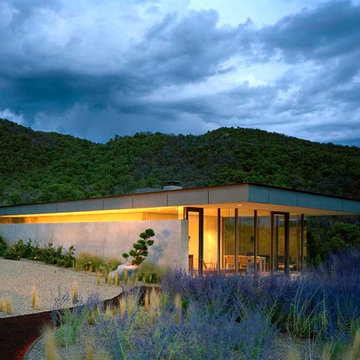
Frank Oudeman
Design ideas for a gey and expansive modern split-level glass detached house in Albuquerque with a flat roof and a tiled roof.
Design ideas for a gey and expansive modern split-level glass detached house in Albuquerque with a flat roof and a tiled roof.
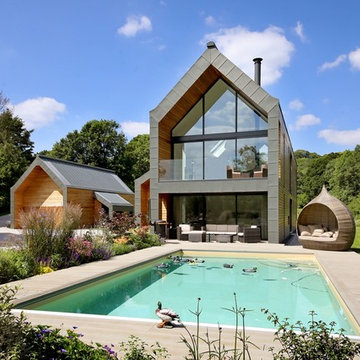
This is an example of a gey rural two floor glass detached house in Surrey with a pitched roof.
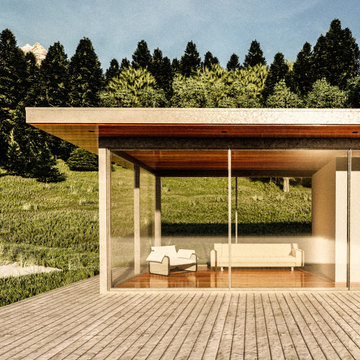
Small glass retreat on a mountain lake. A small simple tiny house connected to nature.
Small and gey scandinavian bungalow glass detached house in Atlanta with a flat roof and a metal roof.
Small and gey scandinavian bungalow glass detached house in Atlanta with a flat roof and a metal roof.
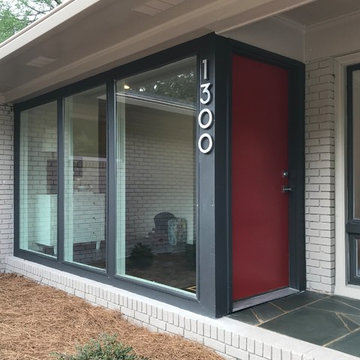
Allison Architecture bumped out the entry adding store-front windows and a red door.
Design ideas for a small and gey midcentury glass detached house in Charlotte.
Design ideas for a small and gey midcentury glass detached house in Charlotte.
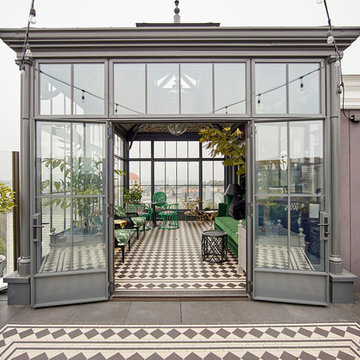
This is an example of a gey bohemian glass house exterior in San Francisco with three floors and a metal roof.
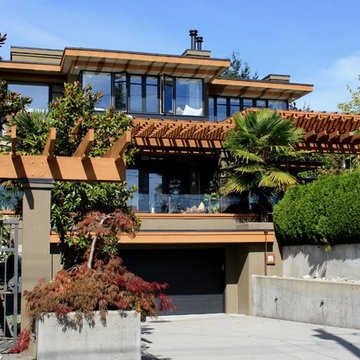
Construction: GD Nielsen Homes
It's all about you! Your dreams, your site, your budget…. that's our inspiration! It is all about creating a home that is a true reflection of you and your unique lifestyle. Every project has it's challenges, but underneath the real-life concerns of budget and bylaws lie opportunities to delight. At Kallweit Graham Architecture, it is these opportunities that we seek to discover for each and every project.
The key to good design is not an unlimited budget, nor following trends. Rather, it takes the limitations of a project and, through thoughtful design, brings out its uniqueness, and enhances the property and it's value.
Building new or renovating an existing home is exciting! We also understand that it can be an emotional undertaking and sometimes overwhelming. For over two decades we have helped hundreds of clients "find their way" through the building maze. We are careful listeners, helping people to identify and prioritize their needs. If you have questions like what is possible? what will it look like? and how much will it cost? our trademarked RenoReport can help… see our website for details www.kga.ca.
We welcome your enquiries, which can be addressed to Karen or Ross
Karen@kga.ca ext:4
Ross@kga.ca ext: 2
604.921.8044
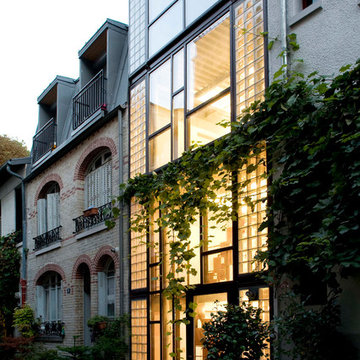
Design ideas for a gey contemporary glass terraced house in Paris with three floors and a flat roof.
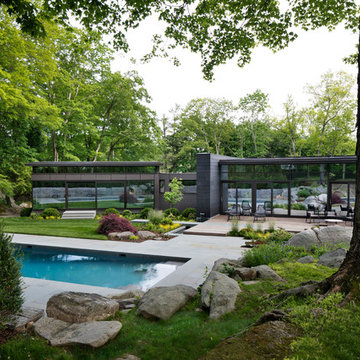
Photo credit: Michael Moran/OTTO.
We designed this home with a flat roof so that you can barely see the large arrays of PVs (solar panels). If you look very carefully, you can see the outline of the panels above the eaves, but they're almost impossible to spot. The design concept for this home is that you wouldn't see anything on top of the roofs, but the truth is that the photovoltaics contribute significantly to the home's energy efficiency. The home is LEED certified and our clients tell us it's comfortable and cozy throughout the year.
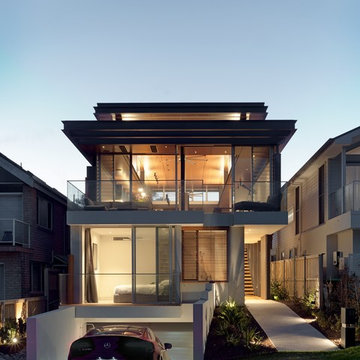
This is an example of a gey contemporary two floor glass detached house in Sydney with a flat roof.
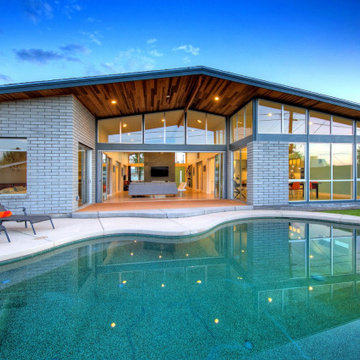
Design ideas for a medium sized and gey retro bungalow glass detached house in Phoenix with a pitched roof and a shingle roof.
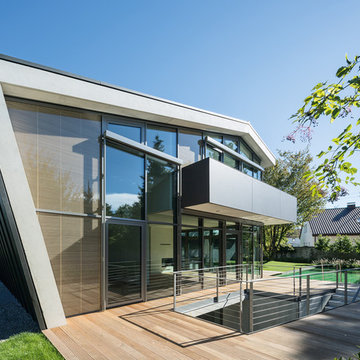
Gey and medium sized contemporary two floor glass detached house in Stuttgart with a flat roof and a metal roof.
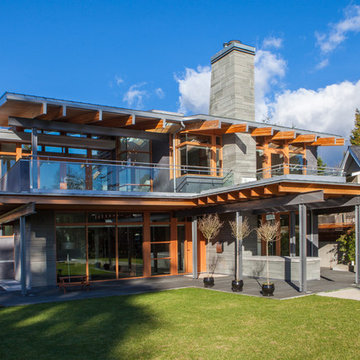
It's all about you! Your dreams, your site, your budget…. that's our inspiration! It is all about creating a home that is a true reflection of you and your unique lifestyle. Every project has it's challenges, but underneath the real-life concerns of budget and bylaws lie opportunities to delight. At Kallweit Graham Architecture, it is these opportunities that we seek to discover for each and every project.
The key to good design is not an unlimited budget, nor following trends. Rather, it takes the limitations of a project and, through thoughtful design, brings out its uniqueness, and enhances the property and it's value.
Building new or renovating an existing home is exciting! We also understand that it can be an emotional undertaking and sometimes overwhelming. For over two decades we have helped hundreds of clients "find their way" through the building maze. We are careful listeners, helping people to identify and prioritize their needs. If you have questions like what is possible? what will it look like? and how much will it cost? our trademarked RenoReport can help… see our website for details www.kga.ca.
We welcome your enquiries, which can be addressed to Karen or Ross
Karen@kga.ca ext:4
Ross@kga.ca ext: 2
604.921.8044
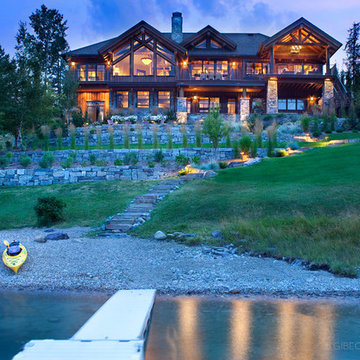
©Gibeon Photography
Expansive and gey rustic bungalow glass house exterior in Other with a pitched roof.
Expansive and gey rustic bungalow glass house exterior in Other with a pitched roof.
Gey Glass House Exterior Ideas and Designs
1