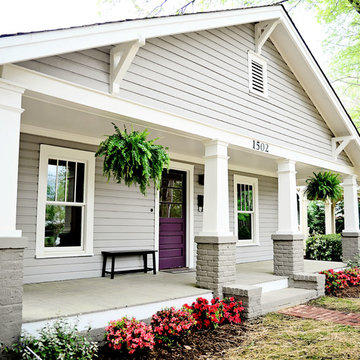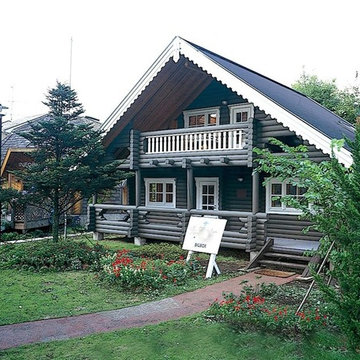Gey House Exterior Ideas and Designs
Refine by:
Budget
Sort by:Popular Today
1 - 20 of 73 photos
Item 1 of 3

Photo of a gey rustic two floor detached house in Denver with mixed cladding, a pitched roof and a metal roof.

Design ideas for a gey midcentury bungalow detached house in San Francisco with a pitched roof, a shingle roof and a grey roof.
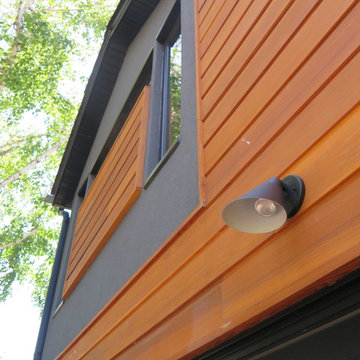
Design ideas for a medium sized and gey modern two floor house exterior in Toronto with wood cladding and a pitched roof.
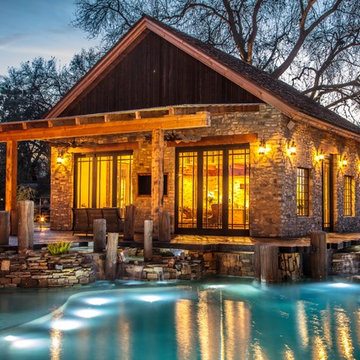
This is an example of a medium sized and gey rustic bungalow detached house in Other with stone cladding, a pitched roof and a shingle roof.
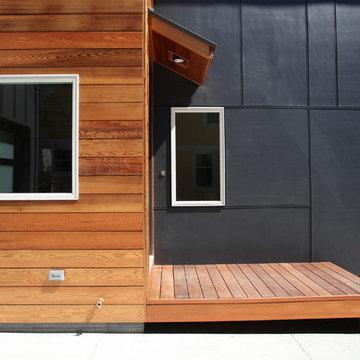
front entry with porch (photo: Bob Miller)
This is an example of a medium sized and gey contemporary two floor detached house in Detroit with mixed cladding, a pitched roof and a shingle roof.
This is an example of a medium sized and gey contemporary two floor detached house in Detroit with mixed cladding, a pitched roof and a shingle roof.
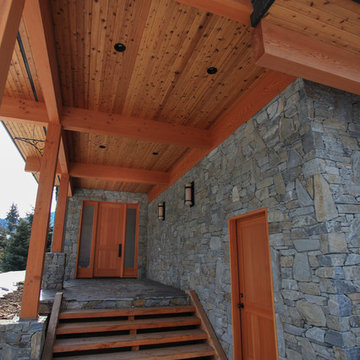
A.Jones
This is an example of a large and gey traditional two floor house exterior in Vancouver with stone cladding and a flat roof.
This is an example of a large and gey traditional two floor house exterior in Vancouver with stone cladding and a flat roof.

Inspiration for a gey world-inspired two floor detached house in Tokyo Suburbs with mixed cladding and a flat roof.

The building is comprised of three volumes, supported by a heavy timber frame, and set upon a terraced ground plane that closely follows the existing topography. Linking the volumes, the circulation path is highlighted by large cuts in the skin of the building. These cuts are infilled with a wood framed curtainwall of glass offset from the syncopated structural grid.
Eric Reinholdt - Project Architect/Lead Designer with Elliott, Elliott, Norelius Architecture
Photo: Brian Vanden Brink
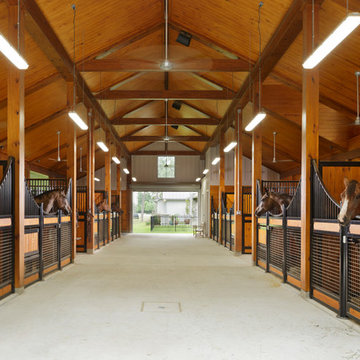
Kolanowski Studio
This is an example of a large and gey country detached house in Houston with a pitched roof and a metal roof.
This is an example of a large and gey country detached house in Houston with a pitched roof and a metal roof.
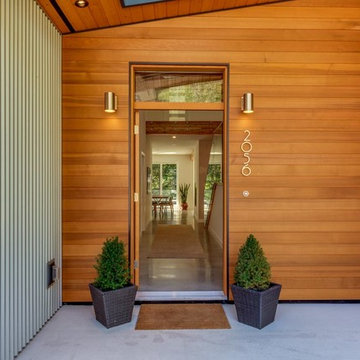
Photo of a large and gey modern two floor house exterior in Other with mixed cladding and a flat roof.
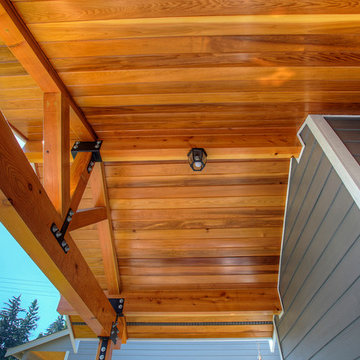
We matched the existing perimeter trim. Tongue and groove cedar with a marine varnish sealer was used on the ceiling. The beams are douglas fir. The brackets are from the Simpson Architectural Series. The new entry is a welcoming addition to the new home. Open Door Productions, Matt Francis

Photo of a gey contemporary detached house in Other with mixed cladding and a flat roof.
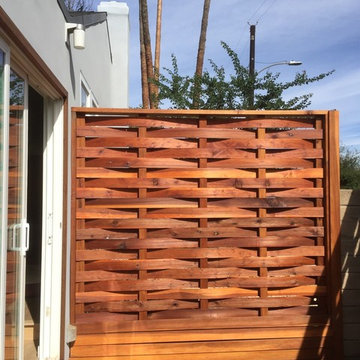
mKieley
This is an example of a medium sized and gey modern bungalow render house exterior in Los Angeles with a hip roof.
This is an example of a medium sized and gey modern bungalow render house exterior in Los Angeles with a hip roof.
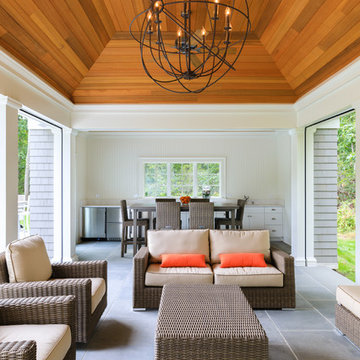
This luxurious pool house, photographed by Stefano Ukmar, includes a kitchen, bathroom, dining and logia. The roll down screens are accessible through the interior frieze board of the logia by having blind fasteners that will allow accessibility to the motorized screens.
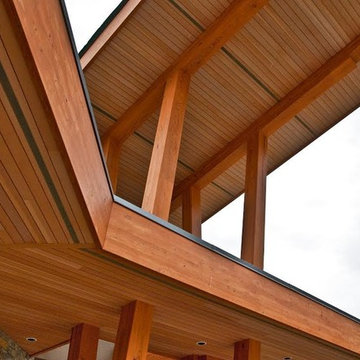
This is an example of a large and gey contemporary detached house in Vancouver with three floors, mixed cladding, a flat roof and a tiled roof.
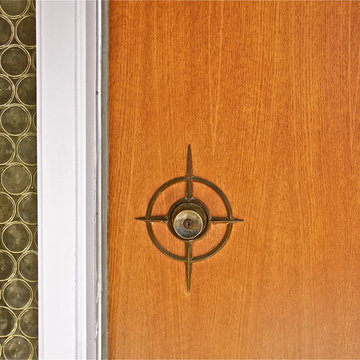
Karin Larson
Photo of a gey midcentury render house exterior in San Francisco with three floors.
Photo of a gey midcentury render house exterior in San Francisco with three floors.

Design ideas for a large and gey urban two floor detached house in Vancouver with wood cladding and a flat roof.
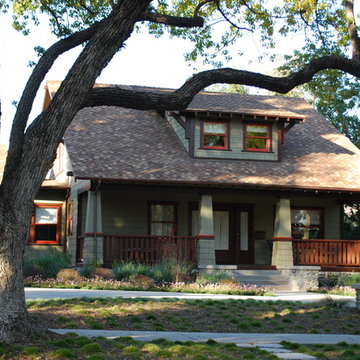
Design ideas for a large and gey classic two floor detached house in Santa Barbara with wood cladding, a lean-to roof and a shingle roof.
Gey House Exterior Ideas and Designs
1
