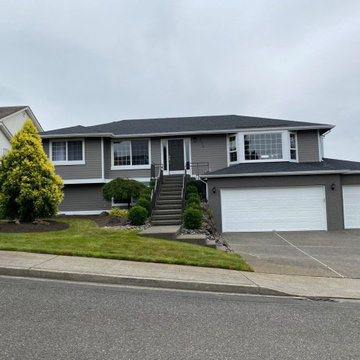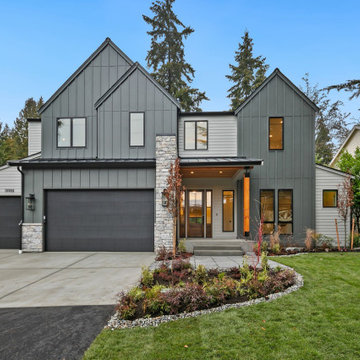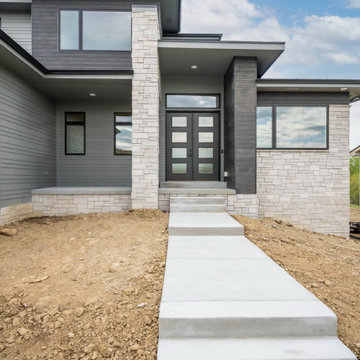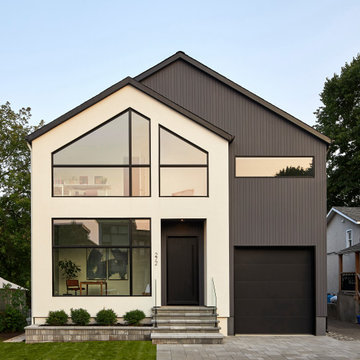Gey House Exterior with a Black Roof Ideas and Designs
Refine by:
Budget
Sort by:Popular Today
1 - 20 of 2,340 photos
Item 1 of 3

This is an example of a large and gey farmhouse two floor detached house in Houston with concrete fibreboard cladding, a pitched roof, a shingle roof and a black roof.

Photo of a medium sized and gey country two floor detached house in Other with concrete fibreboard cladding, a pitched roof, a metal roof, a black roof and shingles.

Photo of a large and gey classic two floor detached house in Seattle with concrete fibreboard cladding, a pitched roof, a shingle roof and a black roof.

Concrete path leads up to the entry with concrete stairs and planter with a fountain.
Photo of an expansive and gey modern detached house in Phoenix with three floors, mixed cladding, a flat roof, a metal roof and a black roof.
Photo of an expansive and gey modern detached house in Phoenix with three floors, mixed cladding, a flat roof, a metal roof and a black roof.

This mountain home has an amazing location nestled in the forest in Conifer, Colorado. Built in the late 1970s this home still had the charm of the 70s inside and out when the homeowner purchased this home in 2019– it still had the original green shag carpet inside! Just like it was time to remove and replace the old green shag carpet, it was time to remove and replace the old T1-11 siding!
Colorado Siding Repair installed James Hardie Color Plus lap siding in Aged Pewter with Arctic White trim. We added James Hardie Color Plus Staggered Shake in Cobblestone to add design flair to the exterior of this truly unique home. We replaced the siding with James Hardie Color Plus Siding and used Sherwin-Williams Duration paint for the rest of the house to create a seamless exterior design. The homeowner wanted to move a window and a door and we were able to help make that happen during the home exterior remodel.
What’s your favorite part of this update? We love the stagger shake in Cobblestone!
Hamptons style coastal home with custom garage door, weatherboard cladding and stone detailing.
This is an example of a large and gey nautical two floor detached house in Sydney with a pitched roof, a metal roof and a black roof.
This is an example of a large and gey nautical two floor detached house in Sydney with a pitched roof, a metal roof and a black roof.

This is an example of a small and gey modern bungalow detached house in Seattle with wood cladding, a hip roof, a shingle roof and a black roof.

Designed around the sunset downtown views from the living room with open-concept living, the split-level layout provides gracious spaces for entertaining, and privacy for family members to pursue distinct pursuits.

The exterior draws from mid-century elements of , floor to ceiling windows, geometric and low roof forms and elements of materials to reflect the uses behind. concrete blocks turned on their edge create a veil of privacy from the street while maintaining visual connection to the native garden to the front. Timber is used between the concrete walls in combination with timber framed windows.

Designer Lyne Brunet
Inspiration for a medium sized and gey farmhouse two floor detached house in Montreal with wood cladding, a butterfly roof, a shingle roof, a black roof and board and batten cladding.
Inspiration for a medium sized and gey farmhouse two floor detached house in Montreal with wood cladding, a butterfly roof, a shingle roof, a black roof and board and batten cladding.

The challenge: take a run-of-the mill colonial-style house and turn it into a vibrant, Cape Cod beach home. The creative and resourceful crew at SV Design rose to the occasion and rethought the box. Given a coveted location and cherished ocean view on a challenging lot, SV’s architects looked for the best bang for the buck to expand where possible and open up the home inside and out. Windows were added to take advantage of views and outdoor spaces—also maximizing water-views were added in key locations.
The result: a home that causes the neighbors to stop the new owners and express their appreciation for making such a stunning improvement. A home to accommodate everyone and many years of enjoyment to come.

This new two story home was an infill home in an established, sought after neighborhood with a stunning river view.
Although not huge in stature, this home is huge on presence with a modern cottage look featuring three two story columns clad in natural longboard and stone, grey earthtone acrylic stucco, staggered roofline, and the typography of the lot allowed for exquisite natural landscaping.
Inside is equally impressive with features including:
- Radiant heat floors on main level, covered by engineered hardwoods and 2' x 4' travertini Lexus tile
- Grand entry with custom staircase
- Two story open concept living, dining and kitchen areas
- Large, fully appointed butler's pantry
- Glass encased wine feature wall
- Show stopping two story fireplace
- Custom lighting indoors and out for stunning evening illumination
- Large 2nd floor balcony with views of the river.
- R-value of this new build was increased to improve efficiencies by using acrylic stucco, upgraded over rigid insulation and using sprayfoam on the interior walls.

FineCraft Contractors, Inc.
Harrison Design
Design ideas for a small and gey modern two floor render tiny house in DC Metro with a pitched roof, a metal roof and a black roof.
Design ideas for a small and gey modern two floor render tiny house in DC Metro with a pitched roof, a metal roof and a black roof.

The Kelso's Exterior showcases a stunning modern farmhouse design with various attractive features. The exterior boasts a 3-car garage and black window trim that adds a touch of sophistication. The black windows perfectly complement the overall aesthetic. Exposed wood beams highlight the architectural charm of the home, while the gray exterior and gray garage door create a sleek and contemporary look. The addition of gray stone accents further enhances the visual appeal. The property is surrounded by a lush lawn, providing a welcoming and well-maintained outdoor space. The peaked roof adds character to the design and contributes to the farmhouse style. A stained front door adds warmth and richness to the entrance. The use of stacked stone adds texture and depth to the exterior. The presence of wooded surroundings adds a natural and serene touch to the Kelso's Exterior, creating a harmonious blend of modern and rustic elements.

Classic lake home architecture that's open and inviting. Beautiful views up the driveway with all the rooms getting lake views on the southern side (lake).

Inspiration for a gey contemporary detached house in Omaha with a black roof.

Design ideas for a gey modern bungalow detached house in Phoenix with wood cladding, a pitched roof, a metal roof, a black roof and board and batten cladding.

Front view
Inspiration for a medium sized and gey traditional two floor detached house in Minneapolis with mixed cladding, a pitched roof, a shingle roof, a black roof and shiplap cladding.
Inspiration for a medium sized and gey traditional two floor detached house in Minneapolis with mixed cladding, a pitched roof, a shingle roof, a black roof and shiplap cladding.

Cottage stone thin veneer, new LP siding and trim, new Marvin windows with new divided lite patterns, new stained oak front door and light fixtures
Photo of a medium sized and gey traditional split-level detached house in Chicago with stone cladding, a hip roof, a shingle roof, a black roof and shiplap cladding.
Photo of a medium sized and gey traditional split-level detached house in Chicago with stone cladding, a hip roof, a shingle roof, a black roof and shiplap cladding.

Inspiration for a gey scandinavian two floor render detached house in Ottawa with a pitched roof, a shingle roof and a black roof.
Gey House Exterior with a Black Roof Ideas and Designs
1