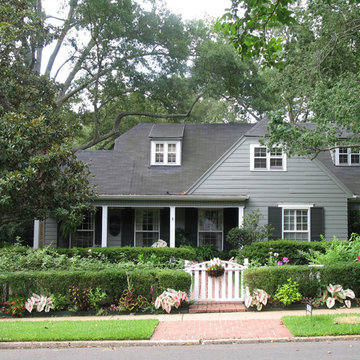Gey House Exterior with a Half-hip Roof Ideas and Designs
Sort by:Popular Today
1 - 20 of 1,296 photos

Design ideas for a large and gey classic two floor detached house in Grand Rapids with vinyl cladding, a half-hip roof and a shingle roof.
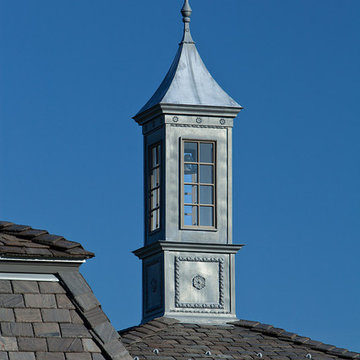
Design ideas for an expansive and gey classic detached house in New York with three floors, stone cladding, a half-hip roof and a shingle roof.
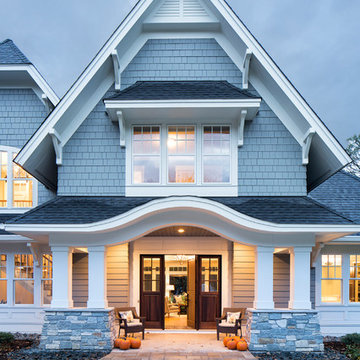
Landmark Photography
Inspiration for a gey and expansive traditional two floor house exterior in Minneapolis with wood cladding and a half-hip roof.
Inspiration for a gey and expansive traditional two floor house exterior in Minneapolis with wood cladding and a half-hip roof.
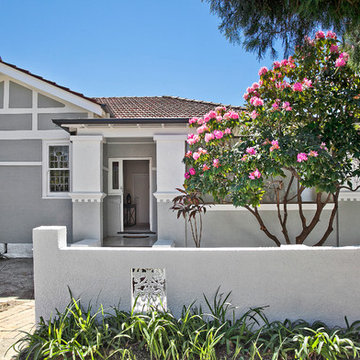
Refreshed throughout to display its classical Federation features, the home showcases multiple sundrenched living areas and charismatic wraparound gardens; innately warm and inviting.
-Crisply painted inside and out, brand-new carpeting
-Formal lounge with decorative fireplace, linked dining room
-Large separate family and dining room at the rear bathed in sunlight through walls of glass
-Expansive level backyard planted with mature flowering trees
-Leaded timber windows, high ornate ceilings throughout
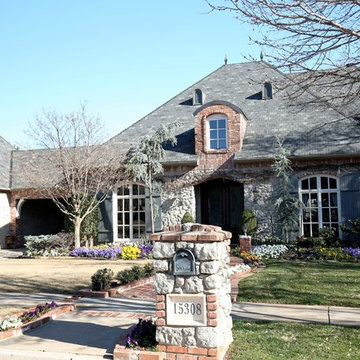
This is an example of a large and gey classic bungalow house exterior in Oklahoma City with mixed cladding and a half-hip roof.

HardiePlank and HardieShingle siding provide a durable exterior against the elements for this custom modern farmhouse rancher. The wood details add a touch of west-coast.

Large and gey country house exterior in DC Metro with three floors, concrete fibreboard cladding and a half-hip roof.
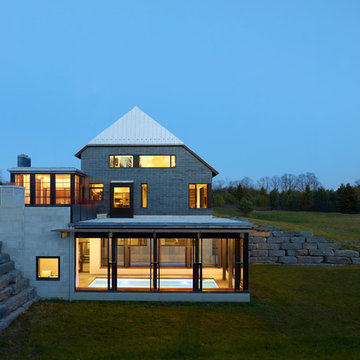
Photography: Shai Gil
Photo of a large and gey contemporary detached house in Toronto with three floors, mixed cladding and a half-hip roof.
Photo of a large and gey contemporary detached house in Toronto with three floors, mixed cladding and a half-hip roof.
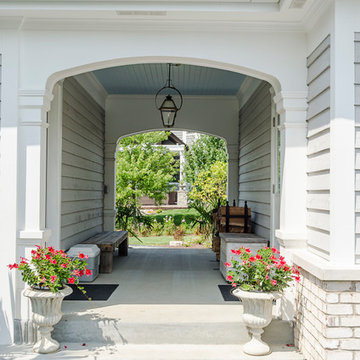
Custom breezeway between the home and additional garage.
Inspiration for a large and gey traditional two floor detached house in Chicago with mixed cladding, a half-hip roof and a shingle roof.
Inspiration for a large and gey traditional two floor detached house in Chicago with mixed cladding, a half-hip roof and a shingle roof.
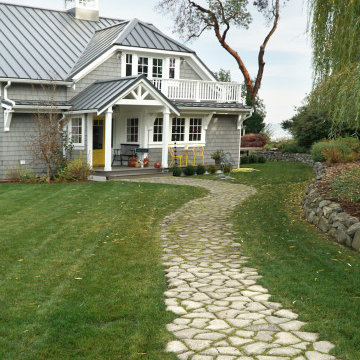
Coastal style home on Fox Island near Gig Harbor, WA. This meticulously remodeled home exudes charm at every corner!
Inspiration for a medium sized and gey nautical two floor detached house in Seattle with wood cladding, a half-hip roof and a metal roof.
Inspiration for a medium sized and gey nautical two floor detached house in Seattle with wood cladding, a half-hip roof and a metal roof.
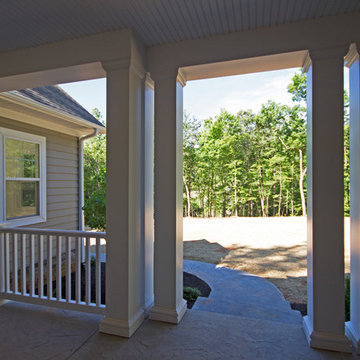
Design ideas for a large and gey classic bungalow detached house in Richmond with mixed cladding, a half-hip roof and a shingle roof.
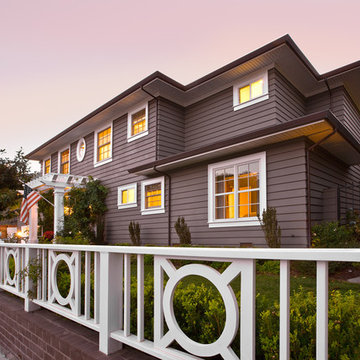
Joe Burull
Photo of a medium sized and gey traditional two floor house exterior in San Francisco with vinyl cladding and a half-hip roof.
Photo of a medium sized and gey traditional two floor house exterior in San Francisco with vinyl cladding and a half-hip roof.
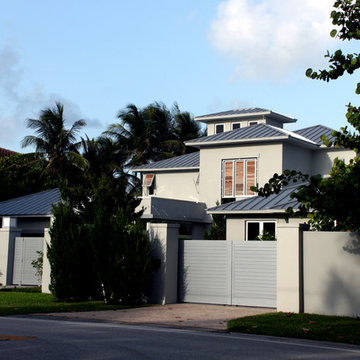
Inspiration for an expansive and gey contemporary two floor clay detached house in Miami with a half-hip roof and a metal roof.
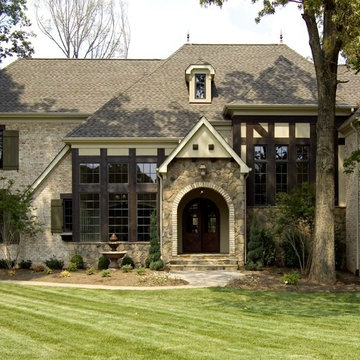
These pictures are of a kitchen remodel, bathroom remodel, fire place remodel, bedroom remodel, and our new construction homes.
Large and gey traditional two floor detached house in Charlotte with mixed cladding, a half-hip roof and a shingle roof.
Large and gey traditional two floor detached house in Charlotte with mixed cladding, a half-hip roof and a shingle roof.
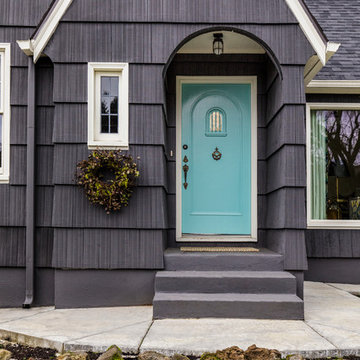
Warm colors and exciting prints give this bohemian style room an extra wow-factor! Our client’s heirloom rug inspired the entire design and our use of warm and cool colors (which were brightened & complemented by the abundance of natural light!). To balance out the vibrant prints, we opted for solid foundation pieces, including the sage green sofa, cream natural fiber bottom rug, and off-white paint color.
Designed by Portland interior design studio Angela Todd Studios, who also serves Cedar Hills, King City, Lake Oswego, Cedar Mill, West Linn, Hood River, Bend, and other surrounding areas.
For more about Angela Todd Studios, click here: https://www.angelatoddstudios.com/
To learn more about this project, click here: https://www.angelatoddstudios.com/portfolio/1932-hoyt-street-tudor/
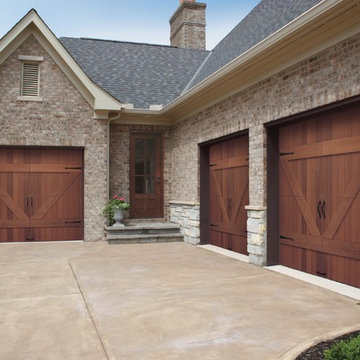
Photo of a large and gey rustic two floor brick detached house in Nashville with a half-hip roof.
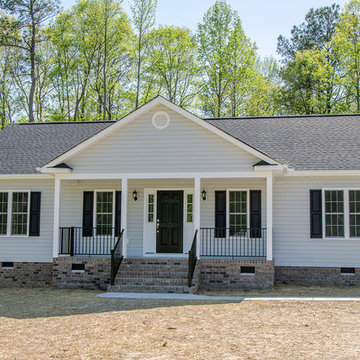
Front view of the home
Medium sized and gey farmhouse bungalow detached house in Richmond with vinyl cladding, a half-hip roof and a shingle roof.
Medium sized and gey farmhouse bungalow detached house in Richmond with vinyl cladding, a half-hip roof and a shingle roof.
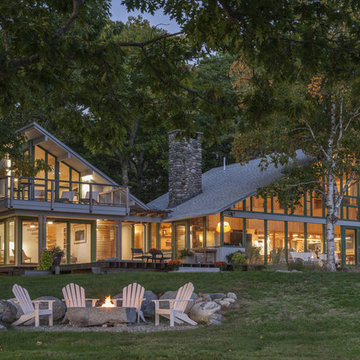
The complete renovation and addition to an original 1962 Maine modern shorefront camp paid special attention to the authenticity of the home blending seamlessly with the vision of original architect. The family has deep sentimental ties to the home. Therefore, every inch of the house was reconditioned, and Marvin® direct glaze, casement, and awning windows were used as a perfect match to the original field built glazing, maintaining the character and extending the use of the camp for four season use.
William Hanley and Heli Mesiniemi, of WMH Architects, were recognized as the winners of “Best in Show” Marvin Architects Challenge 2017 for their skillful execution of design. They created a form that was open, airy and inviting with a tour de force of glazing.
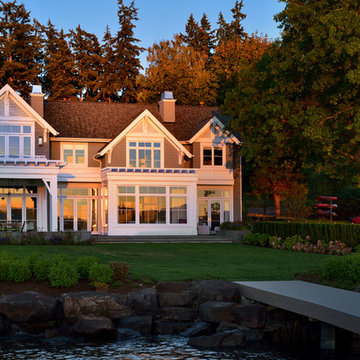
Mike Jensen Photography
Inspiration for a gey and large traditional two floor detached house in Seattle with wood cladding, a half-hip roof and a shingle roof.
Inspiration for a gey and large traditional two floor detached house in Seattle with wood cladding, a half-hip roof and a shingle roof.
Gey House Exterior with a Half-hip Roof Ideas and Designs
1
