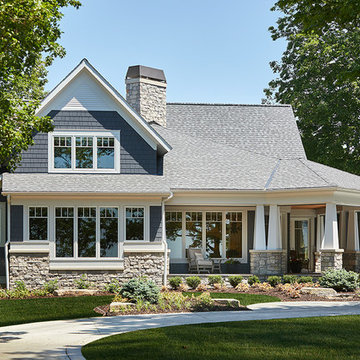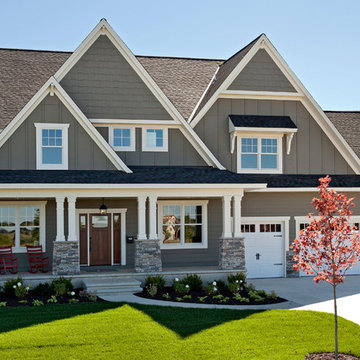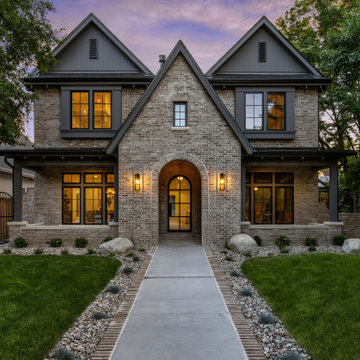Gey House Exterior with a Pitched Roof Ideas and Designs
Refine by:
Budget
Sort by:Popular Today
1 - 20 of 24,062 photos
Item 1 of 3

Rear elevation features large covered porch, gray cedar shake siding, and white trim. Dormer roof is standing seam copper. Photo by Mike Kaskel
This is an example of a gey and expansive country two floor detached house in Chicago with wood cladding, a pitched roof and a shingle roof.
This is an example of a gey and expansive country two floor detached house in Chicago with wood cladding, a pitched roof and a shingle roof.

Custom cedar exterior radius arch shutters from Advantage Shutters manufactured locally in Middle Tennessee
Inspiration for a gey classic two floor brick house exterior in Nashville with a pitched roof.
Inspiration for a gey classic two floor brick house exterior in Nashville with a pitched roof.

This is an example of a gey classic two floor brick detached house in Other with a pitched roof and a shingle roof.

One of the few truly American architectural styles, the Craftsman/Prairie style was developed around the turn of the century by a group of Midwestern architects who drew their inspiration from the surrounding landscape. The spacious yet cozy Thompson draws from features from both Craftsman/Prairie and Farmhouse styles for its all-American appeal. The eye-catching exterior includes a distinctive side entrance and stone accents as well as an abundance of windows for both outdoor views and interior rooms bathed in natural light.
The floor plan is equally creative. The large floor porch entrance leads into a spacious 2,400-square-foot main floor plan, including a living room with an unusual corner fireplace. Designed for both ease and elegance, it also features a sunroom that takes full advantage of the nearby outdoors, an adjacent private study/retreat and an open plan kitchen and dining area with a handy walk-in pantry filled with convenient storage. Not far away is the private master suite with its own large bathroom and closet, a laundry area and a 800-square-foot, three-car garage. At night, relax in the 1,000-square foot lower level family room or exercise space. When the day is done, head upstairs to the 1,300 square foot upper level, where three cozy bedrooms await, each with its own private bath.
Photographer: Ashley Avila Photography
Builder: Bouwkamp Builders

Shultz Photo Design
Design ideas for a gey classic two floor house exterior in Minneapolis with concrete fibreboard cladding and a pitched roof.
Design ideas for a gey classic two floor house exterior in Minneapolis with concrete fibreboard cladding and a pitched roof.

This is an example of a medium sized and gey classic two floor detached house in Boston with a pitched roof and a shingle roof.

This is an example of a large and gey farmhouse two floor detached house in San Luis Obispo with concrete fibreboard cladding, a pitched roof, a metal roof, a grey roof and board and batten cladding.

David Charlez Designs carefully designed this modern home with massive windows, a metal roof, and a mix of stone and wood on the exterior. It is unique and one of a kind. Photos by Space Crafting

Anice Hoachlander, Hoachlander Davis Photography
Design ideas for a large and gey midcentury split-level house exterior in DC Metro with mixed cladding and a pitched roof.
Design ideas for a large and gey midcentury split-level house exterior in DC Metro with mixed cladding and a pitched roof.

Inspiration for a large and gey contemporary two floor concrete house exterior in San Francisco with a pitched roof.

The project's single-storey rear extension unveils a new dimension of communal living with the creation of an expansive kitchen dining area. Envisioned as the heart of the home, this open-plan space is tailored for both everyday living and memorable family gatherings. Modern appliances and smart storage solutions ensure a seamless culinary experience, while the thoughtful integration of seating and dining arrangements invites warmth and conversation.

Exterior addition to front elevation to an existing ranch style home.
This is an example of a medium sized and gey contemporary bungalow detached house in San Francisco with mixed cladding, a pitched roof, a shingle roof and a black roof.
This is an example of a medium sized and gey contemporary bungalow detached house in San Francisco with mixed cladding, a pitched roof, a shingle roof and a black roof.

Design ideas for a large and gey contemporary detached house in Seattle with three floors, mixed cladding, a pitched roof, a shingle roof, a black roof and board and batten cladding.

Second story addition onto an older brick ranch.
Inspiration for a medium sized and gey midcentury two floor detached house in Atlanta with mixed cladding, a pitched roof, a shingle roof, a black roof and board and batten cladding.
Inspiration for a medium sized and gey midcentury two floor detached house in Atlanta with mixed cladding, a pitched roof, a shingle roof, a black roof and board and batten cladding.

Check out this incredible backyard space. A complete outdoor kitchen and dining space made perfect for entertainment. This backyard is a private outdoor escape with three separate areas of living. Trees around enclose the yard and we custom selected a beautiful fountain centrepiece.

This is an example of an expansive and gey scandi two floor detached house in Minneapolis with mixed cladding, a pitched roof, a mixed material roof and a black roof.

Large and gey rural two floor detached house in Other with mixed cladding, a pitched roof, a grey roof, shiplap cladding and a mixed material roof.

Large and gey farmhouse bungalow detached house in San Francisco with wood cladding, a pitched roof, a mixed material roof, a black roof and board and batten cladding.

Interior Design :
ZWADA home Interiors & Design
Architectural Design :
Bronson Design
Builder:
Kellton Contracting Ltd.
Photography:
Paul Grdina
Gey House Exterior with a Pitched Roof Ideas and Designs
1
