Gey House Exterior with a Shingle Roof Ideas and Designs
Refine by:
Budget
Sort by:Popular Today
1 - 20 of 17,619 photos
Item 1 of 3

We were challenged to restore and breathe new life into a beautiful but neglected Grade II* listed home.
The sympathetic renovation saw the introduction of two new bathrooms, a larger kitchen extension and new roof. We also restored neglected but beautiful heritage features, such as the 300-year-old windows and historic joinery and plasterwork.

Tom Jenkins Photography
Siding color: Sherwin Williams 7045 (Intelectual Grey)
Shutter color: Sherwin Williams 7047 (Porpoise)
Trim color: Sherwin Williams 7008 (Alabaster)
Windows: Andersen

Named one the 10 most Beautiful Houses in Dallas
Photo of a large and gey nautical two floor detached house in Dallas with wood cladding, a mansard roof, a shingle roof, a grey roof and shingles.
Photo of a large and gey nautical two floor detached house in Dallas with wood cladding, a mansard roof, a shingle roof, a grey roof and shingles.

Photo of a medium sized and gey traditional two floor detached house in Chicago with concrete fibreboard cladding, a pitched roof and a shingle roof.
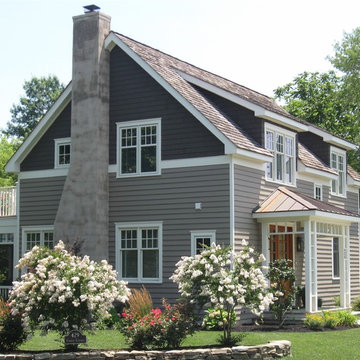
The roof line comes down low on the second floor to reduce the height of the house and create an interesting roof form without losing too much floor space on the second floor. Pushing the shed dormers out flush with exterior walls helps accomplish these goals. This is Phase-1 of a 2 phase project. The future Phase-2 addition will enclose the fireplace with a matching bedroom wing that will complete the symmetry centered on the front porch. The windows on the gable wall will move out to the new gable wall.

renovation and addition / builder - EODC, LLC.
Photo of a gey and medium sized classic detached house in Boston with wood cladding, a shingle roof and three floors.
Photo of a gey and medium sized classic detached house in Boston with wood cladding, a shingle roof and three floors.
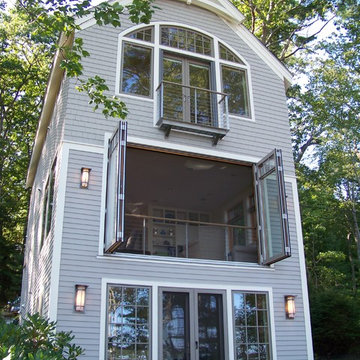
Bruce Butler
Design ideas for a gey and large traditional detached house in Portland Maine with three floors, mixed cladding, a pitched roof and a shingle roof.
Design ideas for a gey and large traditional detached house in Portland Maine with three floors, mixed cladding, a pitched roof and a shingle roof.

This is an example of a gey classic two floor detached house in Grand Rapids with stone cladding, a pitched roof, a shingle roof and a brown roof.
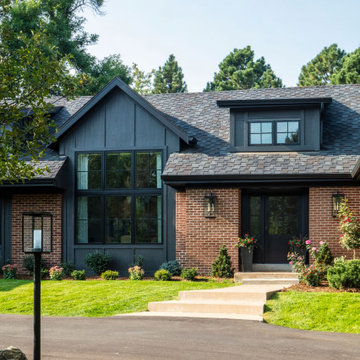
Large and gey classic two floor brick detached house in Denver with a pitched roof, a shingle roof, a grey roof and board and batten cladding.

Inspiration for a large and gey world-inspired bungalow front detached house in San Francisco with mixed cladding, a shingle roof and a black roof.

Gey classic two floor detached house in Boston with a mansard roof, a shingle roof, a grey roof and shingles.

Removed old Brick and Vinyl Siding to install Insulation, Wrap, James Hardie Siding (Cedarmill) in Iron Gray and Hardie Trim in Arctic White, Installed Simpson Entry Door, Garage Doors, ClimateGuard Ultraview Vinyl Windows, Gutters and GAF Timberline HD Shingles in Charcoal. Also, Soffit & Fascia with Decorative Corner Brackets on Front Elevation. Installed new Canopy, Stairs, Rails and Columns and new Back Deck with Cedar.
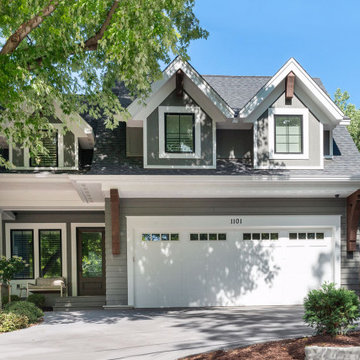
Built by Pillar Homes
Spacecrafting Photography
Inspiration for a medium sized and gey modern two floor detached house in Minneapolis with mixed cladding, a shingle roof and a black roof.
Inspiration for a medium sized and gey modern two floor detached house in Minneapolis with mixed cladding, a shingle roof and a black roof.

Photo of a gey classic detached house in Boston with three floors, mixed cladding, a pitched roof, a shingle roof, a brown roof and shiplap cladding.

A nautical-inspired design with beautifully contrasting finishes and textures throughout
Photo by Ashley Avila Photography
Photo of a medium sized and gey coastal two floor detached house in Grand Rapids with a shingle roof, a pitched roof, a grey roof and shingles.
Photo of a medium sized and gey coastal two floor detached house in Grand Rapids with a shingle roof, a pitched roof, a grey roof and shingles.
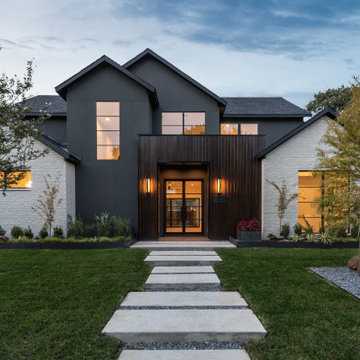
Design ideas for a large and gey contemporary two floor render detached house in Dallas with a pitched roof and a shingle roof.
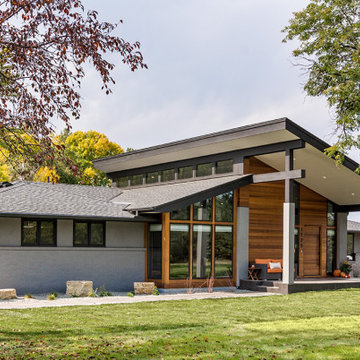
Fantastic outside view of modern remodel. Made to look like California-midcentury home that homeowners wanted to replicate - and DID!
Inspiration for a large and gey retro two floor detached house in Minneapolis with a butterfly roof and a shingle roof.
Inspiration for a large and gey retro two floor detached house in Minneapolis with a butterfly roof and a shingle roof.
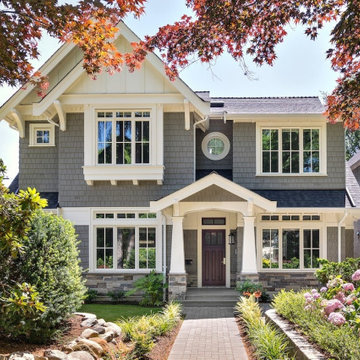
Design ideas for a gey traditional two floor detached house in Vancouver with a pitched roof, a grey roof, shingles and a shingle roof.
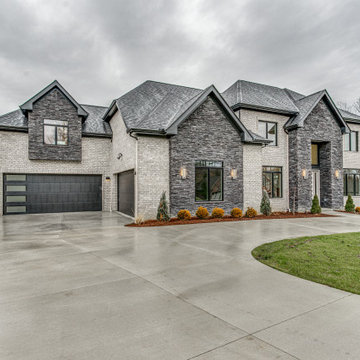
Photo of a large and gey contemporary two floor brick detached house in Other with a pitched roof and a shingle roof.
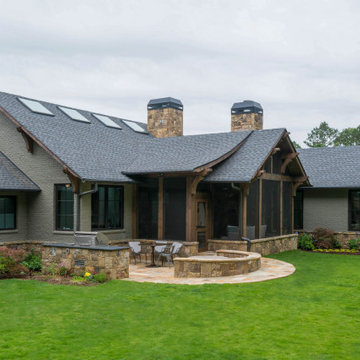
This award winning, luxurious home reinvents the ranch-style house to suit the lifestyle and taste of today’s modern family. Featuring vaulted ceilings, large windows and a screened porch, this home embraces the open floor plan concept and is handicap friendly. Expansive glass doors extend the interior space out, and the garden pavilion is a great place for the family to enjoy the outdoors in comfort. This home is the Gold Winner of the 2019 Obie Awards. Photography by Nelson Salivia
Gey House Exterior with a Shingle Roof Ideas and Designs
1