Gey House Exterior with Concrete Fibreboard Cladding Ideas and Designs
Refine by:
Budget
Sort by:Popular Today
1 - 20 of 7,676 photos
Item 1 of 3

This is the renovated design which highlights the vaulted ceiling that projects through to the exterior.
Photo of a small and gey retro bungalow detached house in Chicago with concrete fibreboard cladding, a hip roof, a shingle roof, a grey roof and shiplap cladding.
Photo of a small and gey retro bungalow detached house in Chicago with concrete fibreboard cladding, a hip roof, a shingle roof, a grey roof and shiplap cladding.

Photo of a gey retro bungalow detached house in Houston with concrete fibreboard cladding, a hip roof and a metal roof.

Design & Build Team: Anchor Builders,
Photographer: Andrea Rugg Photography
Photo of a gey and medium sized classic two floor house exterior in Minneapolis with concrete fibreboard cladding and a pitched roof.
Photo of a gey and medium sized classic two floor house exterior in Minneapolis with concrete fibreboard cladding and a pitched roof.

Door painted in "Curry", by California Paints
Inspiration for a gey and medium sized traditional house exterior in Boston with concrete fibreboard cladding, three floors and a pitched roof.
Inspiration for a gey and medium sized traditional house exterior in Boston with concrete fibreboard cladding, three floors and a pitched roof.

Aaron Leitz
This is an example of a medium sized and gey classic split-level house exterior in Seattle with concrete fibreboard cladding.
This is an example of a medium sized and gey classic split-level house exterior in Seattle with concrete fibreboard cladding.

This is an example of a large and gey farmhouse two floor detached house in Houston with concrete fibreboard cladding, a pitched roof, a shingle roof and a black roof.

Photo of a medium sized and gey country two floor detached house in Other with concrete fibreboard cladding, a pitched roof, a metal roof, a black roof and shingles.
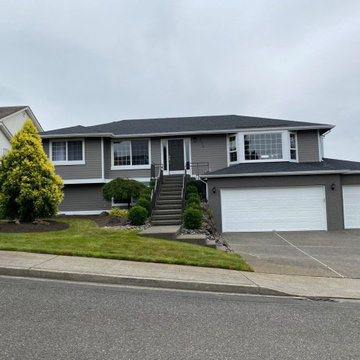
Photo of a large and gey classic two floor detached house in Seattle with concrete fibreboard cladding, a pitched roof, a shingle roof and a black roof.

This mountain home has an amazing location nestled in the forest in Conifer, Colorado. Built in the late 1970s this home still had the charm of the 70s inside and out when the homeowner purchased this home in 2019– it still had the original green shag carpet inside! Just like it was time to remove and replace the old green shag carpet, it was time to remove and replace the old T1-11 siding!
Colorado Siding Repair installed James Hardie Color Plus lap siding in Aged Pewter with Arctic White trim. We added James Hardie Color Plus Staggered Shake in Cobblestone to add design flair to the exterior of this truly unique home. We replaced the siding with James Hardie Color Plus Siding and used Sherwin-Williams Duration paint for the rest of the house to create a seamless exterior design. The homeowner wanted to move a window and a door and we were able to help make that happen during the home exterior remodel.
What’s your favorite part of this update? We love the stagger shake in Cobblestone!

Stylish retirement living spaces
Design ideas for a gey contemporary flat in Auckland with four floors, concrete fibreboard cladding and a flat roof.
Design ideas for a gey contemporary flat in Auckland with four floors, concrete fibreboard cladding and a flat roof.

With a grand total of 1,247 square feet of living space, the Lincoln Deck House was designed to efficiently utilize every bit of its floor plan. This home features two bedrooms, two bathrooms, a two-car detached garage and boasts an impressive great room, whose soaring ceilings and walls of glass welcome the outside in to make the space feel one with nature.
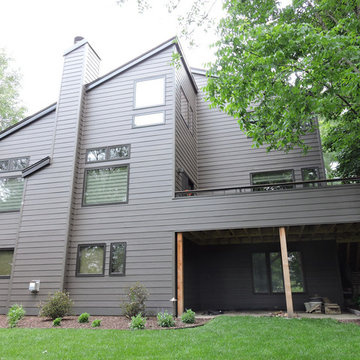
Here the two-toned siding was replaced with one consistent color and style. The deck on the right side was also reworked, and all new windows and doors installed. Instead of a rustic cabin in the woods, this home has a sleek new look and feel.

Gorgeous Craftsman mountain home with medium gray exterior paint, Structures Walnut wood stain on the rustic front door with sidelites. Cultured stone is Bucks County Ledgestone & Flagstone

Eric Rorer Photographer
Medium sized and gey contemporary two floor detached house in San Francisco with concrete fibreboard cladding, a lean-to roof and a shingle roof.
Medium sized and gey contemporary two floor detached house in San Francisco with concrete fibreboard cladding, a lean-to roof and a shingle roof.
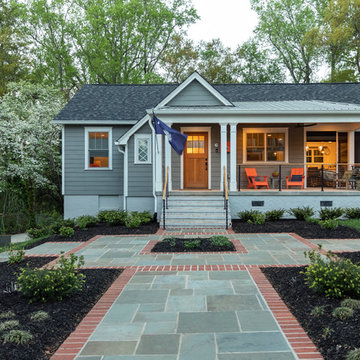
Photography by Eli Warren
Photo of a medium sized and gey contemporary bungalow detached house in Other with concrete fibreboard cladding, a pitched roof and a mixed material roof.
Photo of a medium sized and gey contemporary bungalow detached house in Other with concrete fibreboard cladding, a pitched roof and a mixed material roof.
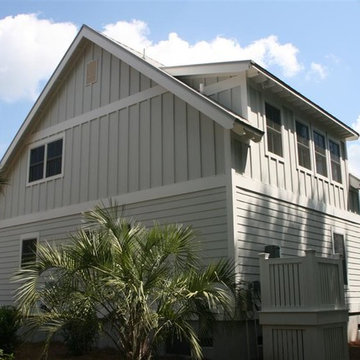
Little White Cottage - Showing Rear Dormer and board & batten siding
This is an example of a small and gey farmhouse two floor detached house in Charleston with concrete fibreboard cladding, a pitched roof and a metal roof.
This is an example of a small and gey farmhouse two floor detached house in Charleston with concrete fibreboard cladding, a pitched roof and a metal roof.

Photo of a medium sized and gey traditional two floor detached house in Chicago with concrete fibreboard cladding, a pitched roof and a shingle roof.

Home blends with scale and character of streetscape - Architecture/Interior Design/Renderings/Photography: HAUS | Architecture - Construction Management: WERK | Building Modern
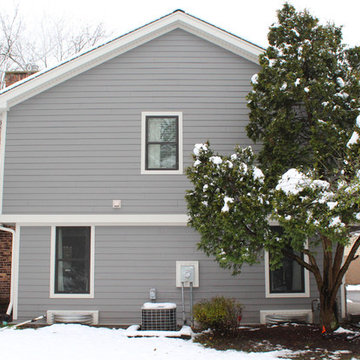
This is an example of a large and gey traditional two floor detached house in Chicago with concrete fibreboard cladding.
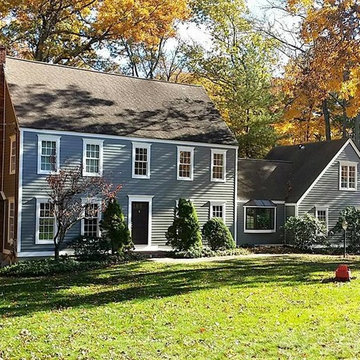
Gey two floor detached house in Bridgeport with concrete fibreboard cladding.
Gey House Exterior with Concrete Fibreboard Cladding Ideas and Designs
1