Gey House Exterior with Four Floors Ideas and Designs
Refine by:
Budget
Sort by:Popular Today
1 - 20 of 206 photos
Item 1 of 3

Inspiration for a large and gey contemporary detached house in San Francisco with wood cladding and four floors.

Graced with character and a history, this grand merchant’s terrace was restored and expanded to suit the demands of a family of five.
Inspiration for a large and gey contemporary detached house in Sydney with four floors.
Inspiration for a large and gey contemporary detached house in Sydney with four floors.

Inspiration for a large and gey modern flat in New York with four floors and wood cladding.

This is an example of an expansive and gey modern detached house in Los Angeles with four floors, stone cladding, a flat roof, a metal roof and a black roof.

This Victorian style home was built on the pink granite bedrock of Cut-in-Two Island in the heart of the Thimble Islands archipelago in Long Island Sound.
Jim Fiora Photography LLC
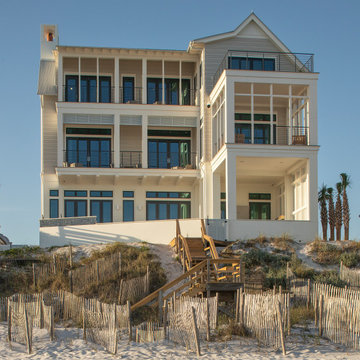
Gey and expansive beach style detached house in Other with four floors, mixed cladding, a pitched roof, a metal roof, a grey roof and shingles.
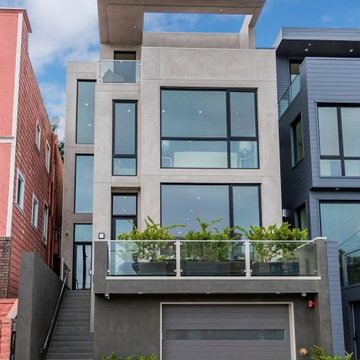
We were approached by a San Francisco firefighter to design a place for him and his girlfriend to live while also creating additional units he could sell to finance the project. He grew up in the house that was built on this site in approximately 1886. It had been remodeled repeatedly since it was first built so that there was only one window remaining that showed any sign of its Victorian heritage. The house had become so dilapidated over the years that it was a legitimate candidate for demolition. Furthermore, the house straddled two legal parcels, so there was an opportunity to build several new units in its place. At our client’s suggestion, we developed the left building as a duplex of which they could occupy the larger, upper unit and the right building as a large single-family residence. In addition to design, we handled permitting, including gathering support by reaching out to the surrounding neighbors and shepherding the project through the Planning Commission Discretionary Review process. The Planning Department insisted that we develop the two buildings so they had different characters and could not be mistaken for an apartment complex. The duplex design was inspired by Albert Frey’s Palm Springs modernism but clad in fibre cement panels and the house design was to be clad in wood. Because the site was steeply upsloping, the design required tall, thick retaining walls that we incorporated into the design creating sunken patios in the rear yards. All floors feature generous 10 foot ceilings and large windows with the upper, bedroom floors featuring 11 and 12 foot ceilings. Open plans are complemented by sleek, modern finishes throughout.
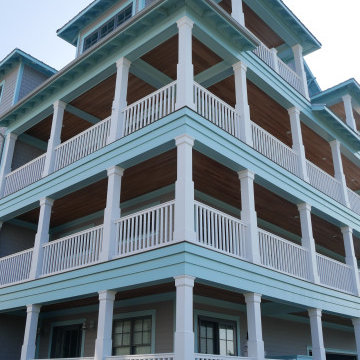
Large custom home build in Ocean City, MD
Photo of a large and gey nautical house exterior in DC Metro with four floors, a metal roof and a grey roof.
Photo of a large and gey nautical house exterior in DC Metro with four floors, a metal roof and a grey roof.
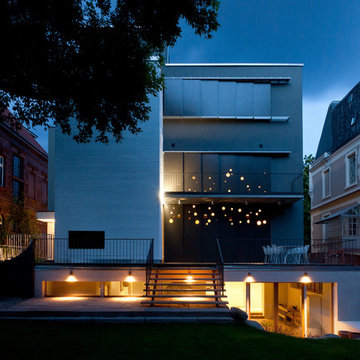
C. Dammert
Design ideas for an expansive and gey contemporary render house exterior in Other with four floors and a flat roof.
Design ideas for an expansive and gey contemporary render house exterior in Other with four floors and a flat roof.

Front Entry. George Gary Photography; see website for complete list of team members /credits.
Photo of a large and gey nautical detached house in Providence with four floors, wood cladding, a pitched roof, a shingle roof, a brown roof and shingles.
Photo of a large and gey nautical detached house in Providence with four floors, wood cladding, a pitched roof, a shingle roof, a brown roof and shingles.

The project includes 8 townhouses (that are independently owned as single family homes), developed as 4 individual buildings. Each house has 4 stories, including a large deck off a family room on the fourth floor featuring commanding views of the city and mountains beyond

Stylish retirement living spaces
Design ideas for a gey contemporary flat in Auckland with four floors, concrete fibreboard cladding and a flat roof.
Design ideas for a gey contemporary flat in Auckland with four floors, concrete fibreboard cladding and a flat roof.
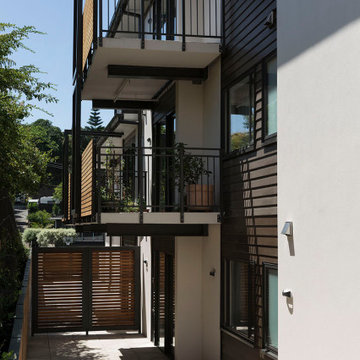
Stylish retirement living spaces
Gey contemporary flat in Auckland with four floors, concrete fibreboard cladding and a flat roof.
Gey contemporary flat in Auckland with four floors, concrete fibreboard cladding and a flat roof.
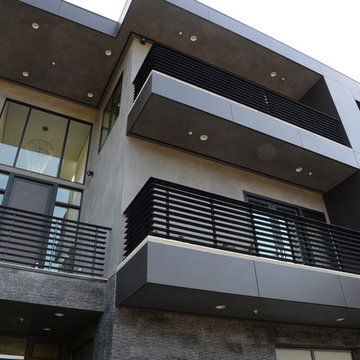
Large and gey modern render house exterior in Los Angeles with four floors, a flat roof and a mixed material roof.
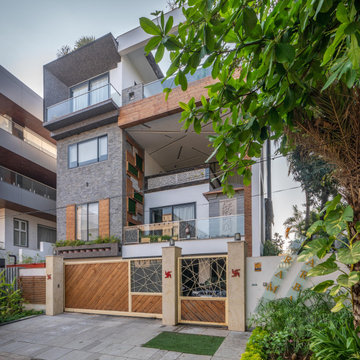
Inspiration for a gey world-inspired detached house in Hyderabad with four floors and mixed cladding.
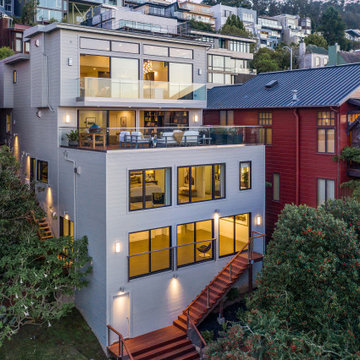
For our client, who had previous experience working with architects, we enlarged, completely gutted and remodeled this Twin Peaks diamond in the rough. The top floor had a rear-sloping ceiling that cut off the amazing view, so our first task was to raise the roof so the great room had a uniformly high ceiling. Clerestory windows bring in light from all directions. In addition, we removed walls, combined rooms, and installed floor-to-ceiling, wall-to-wall sliding doors in sleek black aluminum at each floor to create generous rooms with expansive views. At the basement, we created a full-floor art studio flooded with light and with an en-suite bathroom for the artist-owner. New exterior decks, stairs and glass railings create outdoor living opportunities at three of the four levels. We designed modern open-riser stairs with glass railings to replace the existing cramped interior stairs. The kitchen features a 16 foot long island which also functions as a dining table. We designed a custom wall-to-wall bookcase in the family room as well as three sleek tiled fireplaces with integrated bookcases. The bathrooms are entirely new and feature floating vanities and a modern freestanding tub in the master. Clean detailing and luxurious, contemporary finishes complete the look.
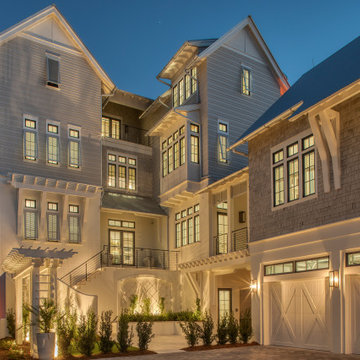
Inspiration for a large and gey nautical detached house in Other with four floors, mixed cladding, a pitched roof, a metal roof, a grey roof and board and batten cladding.

This is an example of a medium sized and gey modern flat in Philadelphia with four floors, concrete fibreboard cladding, a flat roof, a mixed material roof and a grey roof.

亡き父から受け継いだ、鶴見駅から徒歩10分程度の敷地に建つ12世帯の賃貸マンション。私道の行き止まりで敷地形状も不整形だったが、その条件を逆手に取り、静かな環境と落ち着いたデザインでワンランク上の賃料が取れるマンションを目指した。将来の賃貸需要の変化に対応できるよう、戸境壁の一部をブロック造として間取り変更がしやすい設計になっている。小さなワンルームで目先の利回りを求めるのではなく、10年、20年先を考えた賃貸マンションである。
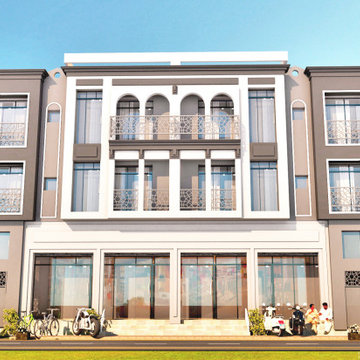
A Commercial Apartment Project for Capital Bulders in Pindora Chongi Rawalpindi Punjab Pakistan.
Spaces: Retail Mart, Offices, 2 Bed Apartments, Roof Top Restaurant.
Consultant: Shah Atelier
Construction= Saeed Interiors
Design Architect= Shah Nawaz Janbaz
Gey House Exterior with Four Floors Ideas and Designs
1