Gey House Exterior with Metal Cladding Ideas and Designs
Refine by:
Budget
Sort by:Popular Today
1 - 20 of 2,805 photos
Item 1 of 3

Exterior of modern farmhouse style home, clad in corrugated grey steel with wall lighting, offset gable roof with chimney, detached guest house and connecting breezeway. Photo by Tory Taglio Photography
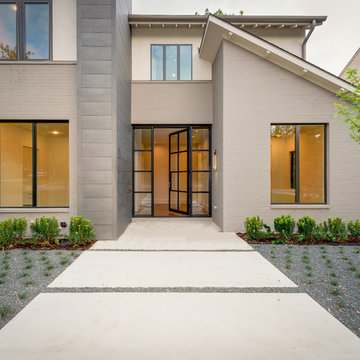
Modern exterior
Gey classic two floor house exterior in Dallas with metal cladding and a lean-to roof.
Gey classic two floor house exterior in Dallas with metal cladding and a lean-to roof.

Inspiration for a small and gey modern two floor detached house in Boise with metal cladding, a butterfly roof and a metal roof.
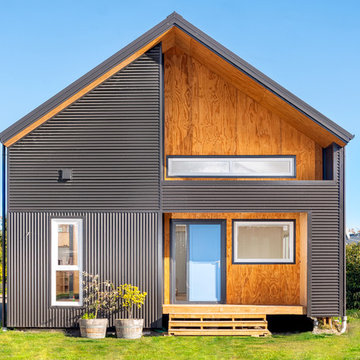
Front facade (corrugated iron cladding and plywood)
Inspiration for a small and gey contemporary two floor detached house in Christchurch with metal cladding and a pitched roof.
Inspiration for a small and gey contemporary two floor detached house in Christchurch with metal cladding and a pitched roof.
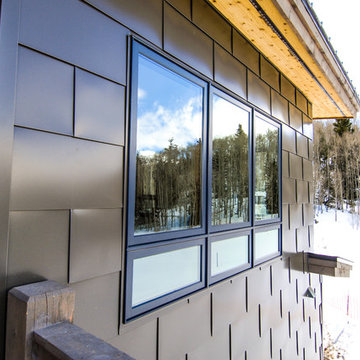
Custom fabricated metal siding.
Photo by Amy Marie Imagery
This is an example of a medium sized and gey traditional two floor detached house in Denver with a lean-to roof, a metal roof and metal cladding.
This is an example of a medium sized and gey traditional two floor detached house in Denver with a lean-to roof, a metal roof and metal cladding.

Stephen Ironside
Design ideas for a gey and large rustic two floor detached house in Birmingham with a lean-to roof, metal cladding and a metal roof.
Design ideas for a gey and large rustic two floor detached house in Birmingham with a lean-to roof, metal cladding and a metal roof.
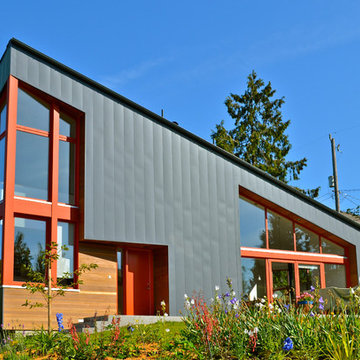
The garden facade of this boldly modern house brings light and views into the vaulted interior spaces with wood tilt/turn windows painted a warm red. Gray metal siding provides a maintenance-free exterior finish, which is contrasted with areas of natural clear cedar under protective eaves.
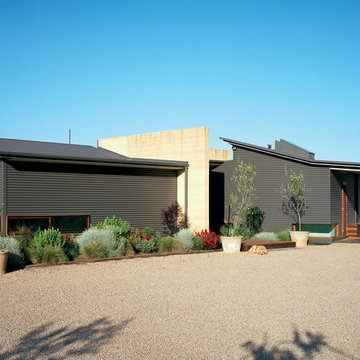
The entry forecourt, with gravel car parking and soft landscaping. Photo by Emma Cross
This is an example of a gey and large contemporary split-level house exterior in Melbourne with metal cladding.
This is an example of a gey and large contemporary split-level house exterior in Melbourne with metal cladding.

Samuel Carl Photography
Design ideas for a gey urban bungalow house exterior in Phoenix with metal cladding and a lean-to roof.
Design ideas for a gey urban bungalow house exterior in Phoenix with metal cladding and a lean-to roof.

Photo by John Granen.
Photo of a gey rustic bungalow detached house in Other with metal cladding, a pitched roof and a metal roof.
Photo of a gey rustic bungalow detached house in Other with metal cladding, a pitched roof and a metal roof.
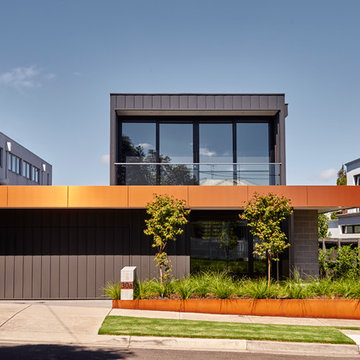
Photographer: Nikole Ramsay
Stylist: Emma O'Meara
Photo of a gey contemporary two floor detached house in Geelong with metal cladding and a flat roof.
Photo of a gey contemporary two floor detached house in Geelong with metal cladding and a flat roof.
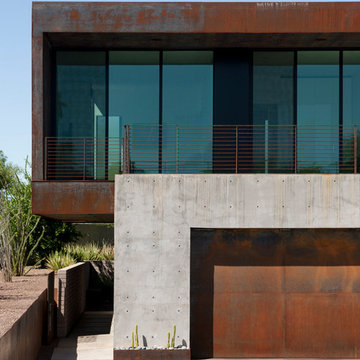
The project takes the form of an architectural cast-in-place concrete base upon which a floating sheet steel clad open-ended volume and an 8-4-16 masonry volume are situated. This CMU has a sandblasted finish in order to expose the warmth of the local Salt River aggregate that comprises this material.
Bill Timmerman - Timmerman Photography
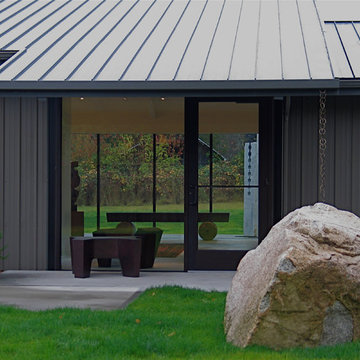
sam van fleet
Front entry to the studio
Inspiration for a medium sized and gey contemporary bungalow detached house in Seattle with metal cladding, a pitched roof and a metal roof.
Inspiration for a medium sized and gey contemporary bungalow detached house in Seattle with metal cladding, a pitched roof and a metal roof.
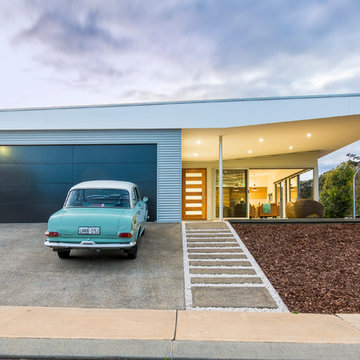
A holiday shack for a '72 Honda CB350f Café Racer rebuild and two budding Wahini's and their design savvy 'shackinista' rulers.
Ange Wall Photography
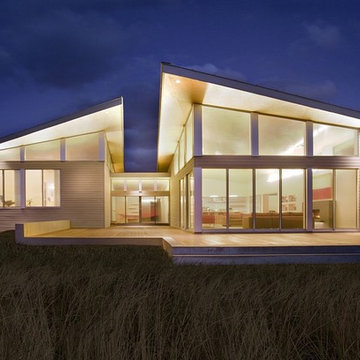
Photo by Eric Roth
Inspiration for a gey modern two floor detached house in Boston with metal cladding and a lean-to roof.
Inspiration for a gey modern two floor detached house in Boston with metal cladding and a lean-to roof.

Custom Barndominium
Inspiration for a medium sized and gey rustic bungalow detached house in Austin with metal cladding, a pitched roof, a metal roof and a grey roof.
Inspiration for a medium sized and gey rustic bungalow detached house in Austin with metal cladding, a pitched roof, a metal roof and a grey roof.
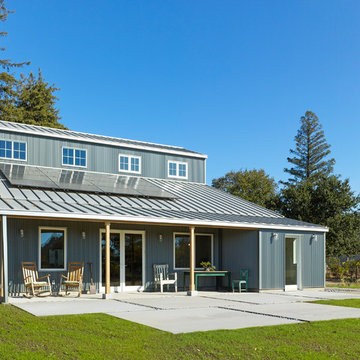
Inspiration for a gey rural two floor detached house in San Francisco with metal cladding, a pitched roof and a metal roof.
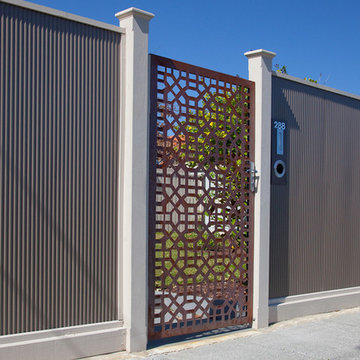
Front fence. Laser cut steel decorative screen, laser cut, framed, rusted by Entanglements metal art
Photo of a large and gey industrial house exterior in Melbourne with metal cladding.
Photo of a large and gey industrial house exterior in Melbourne with metal cladding.
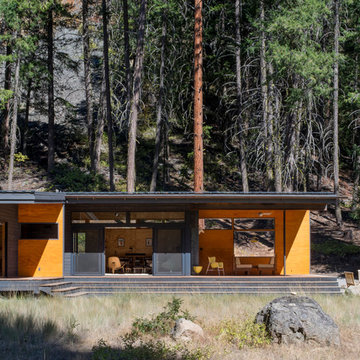
Photography by Eirik Johnson
Photo of a gey contemporary bungalow house exterior in Seattle with metal cladding and a lean-to roof.
Photo of a gey contemporary bungalow house exterior in Seattle with metal cladding and a lean-to roof.
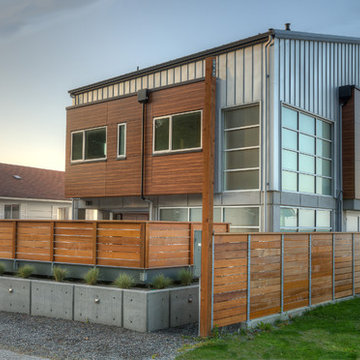
View from road. Photography by Lucas Henning.
Photo of a gey and small contemporary two floor detached house in Seattle with metal cladding, a lean-to roof and a metal roof.
Photo of a gey and small contemporary two floor detached house in Seattle with metal cladding, a lean-to roof and a metal roof.
Gey House Exterior with Metal Cladding Ideas and Designs
1