Gey House Exterior with Shiplap Cladding Ideas and Designs
Refine by:
Budget
Sort by:Popular Today
1 - 20 of 1,743 photos
Item 1 of 3

Designed around the sunset downtown views from the living room with open-concept living, the split-level layout provides gracious spaces for entertaining, and privacy for family members to pursue distinct pursuits.

Large and gey rural two floor detached house in Other with mixed cladding, a pitched roof, a grey roof, shiplap cladding and a mixed material roof.

This is the renovated design which highlights the vaulted ceiling that projects through to the exterior.
Photo of a small and gey retro bungalow detached house in Chicago with concrete fibreboard cladding, a hip roof, a shingle roof, a grey roof and shiplap cladding.
Photo of a small and gey retro bungalow detached house in Chicago with concrete fibreboard cladding, a hip roof, a shingle roof, a grey roof and shiplap cladding.
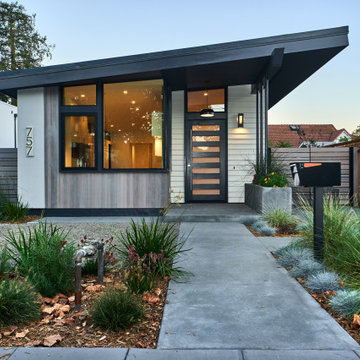
Design ideas for a gey contemporary bungalow detached house in San Francisco with a lean-to roof and shiplap cladding.

Removed old Brick and Vinyl Siding to install Insulation, Wrap, James Hardie Siding (Cedarmill) in Iron Gray and Hardie Trim in Arctic White, Installed Simpson Entry Door, Garage Doors, ClimateGuard Ultraview Vinyl Windows, Gutters and GAF Timberline HD Shingles in Charcoal. Also, Soffit & Fascia with Decorative Corner Brackets on Front Elevation. Installed new Canopy, Stairs, Rails and Columns and new Back Deck with Cedar.

This is an example of a medium sized and gey contemporary two floor semi-detached house in Philadelphia with concrete fibreboard cladding, a shingle roof, a grey roof and shiplap cladding.

Design ideas for a large and gey modern split-level rear detached house in Providence with mixed cladding, a pitched roof, a metal roof, a grey roof and shiplap cladding.
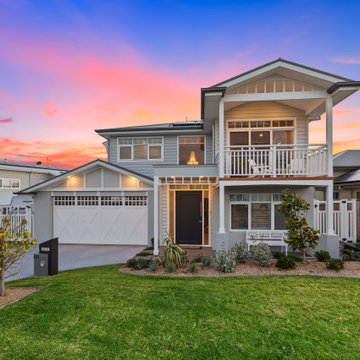
Inspiration for a gey coastal two floor detached house in Central Coast with a pitched roof and shiplap cladding.

This is an example of a gey traditional two floor house exterior in Seattle with a shingle roof, a grey roof and shiplap cladding.
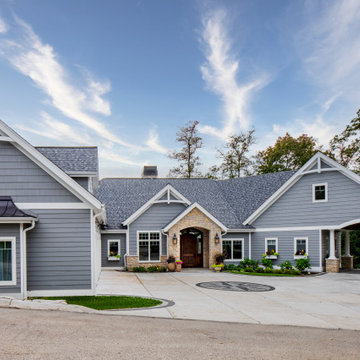
A sprawling exposed ranch nestled in the bluffs of Port Washington with views of the lake. We used LP Diamond coat siding in the color coastal breeze with crisp white trim and garage doors. The most unique details of this home are the cupola over the covered porch and the natural gas lanterns that greet you at the front door. Inside you will find unique design elements in every space from natural hickory wood flooring, cabinetry details, and show stopping light fixtures.
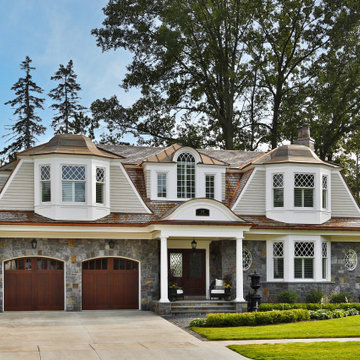
New Build Home. Natural Stone Exterior with a two car garage and a private outdoor entertaining space.
Design ideas for a large and gey classic two floor detached house in New York with stone cladding, a metal roof and shiplap cladding.
Design ideas for a large and gey classic two floor detached house in New York with stone cladding, a metal roof and shiplap cladding.

Modern Farmhouse colored with metal roof and gray clapboard siding.
Large and gey farmhouse detached house in Other with three floors, concrete fibreboard cladding, a pitched roof, a metal roof, a grey roof and shiplap cladding.
Large and gey farmhouse detached house in Other with three floors, concrete fibreboard cladding, a pitched roof, a metal roof, a grey roof and shiplap cladding.

Inspiration for a gey retro bungalow detached house in Minneapolis with concrete fibreboard cladding, a hip roof, a shingle roof, a black roof and shiplap cladding.

This project was a semi-custom build where the client was able to make selections beyond the framing stage. The Morganshire 3-bedroom house plan has it all: convenient owner’s amenities on the main floor, a charming exterior and room for everyone to relax in comfort with a lower-level living space plus 2 guest bedrooms. A traditional plan, the Morganshire has a bright, open concept living room, dining space and kitchen. The L-shaped kitchen has a center island and lots of storage space including a walk-in pantry. The main level features a spacious master bedroom with a sizeable walk-in closet and ensuite. The laundry room is adjacent to the master suite. A half bath and office complete the convenience factors of the main floor. The lower level has two bedrooms, a full bathroom, more storage and a second living room or rec area. Both levels feature access to outdoor living spaces with an upper-level deck and a lower-level deck and/or patio.

Design ideas for a medium sized and gey traditional two floor detached house in Boston with vinyl cladding, a pitched roof, a mixed material roof, a grey roof and shiplap cladding.

This is the renovated design which highlights the vaulted ceiling that projects through to the exterior.
Inspiration for a small and gey midcentury bungalow detached house in Chicago with concrete fibreboard cladding, a hip roof, a shingle roof, a grey roof and shiplap cladding.
Inspiration for a small and gey midcentury bungalow detached house in Chicago with concrete fibreboard cladding, a hip roof, a shingle roof, a grey roof and shiplap cladding.

Photo of a large and gey modern bungalow detached house in Milwaukee with stone cladding, a flat roof and shiplap cladding.

Modern Craftsman Home - Breathe taking views of the Columbia River - Gorgeous floor plan - Japanese Burnt cedar siding
This is an example of a large and gey traditional two floor detached house in Portland with mixed cladding, a hip roof, a shingle roof, a black roof and shiplap cladding.
This is an example of a large and gey traditional two floor detached house in Portland with mixed cladding, a hip roof, a shingle roof, a black roof and shiplap cladding.
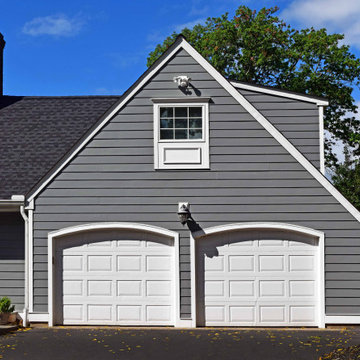
Pennington, NJ. Another exterior renovation! New Hardie Plank Gray Slate Siding, new gutters and roof using Timberline Charcoal Shingles. New energy efficient Andersen Windows and French doors complete the the job!

This is an example of a small and gey modern bungalow detached house in Hanover with wood cladding, a flat roof and shiplap cladding.
Gey House Exterior with Shiplap Cladding Ideas and Designs
1