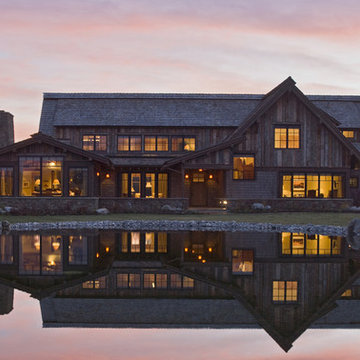Gey Pink House Exterior Ideas and Designs
Refine by:
Budget
Sort by:Popular Today
1 - 20 of 29 photos
Item 1 of 3

The Downing barn home front exterior. Jason Bleecher Photography
Design ideas for a medium sized and gey rural two floor detached house in Burlington with a pitched roof, a metal roof, mixed cladding and a red roof.
Design ideas for a medium sized and gey rural two floor detached house in Burlington with a pitched roof, a metal roof, mixed cladding and a red roof.
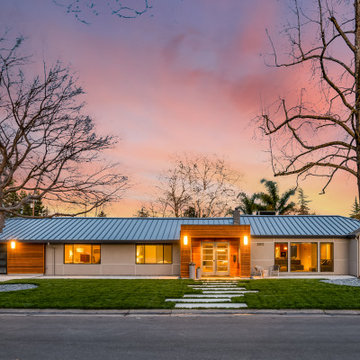
Design ideas for a large and gey modern bungalow render detached house in Sacramento with a metal roof and a grey roof.
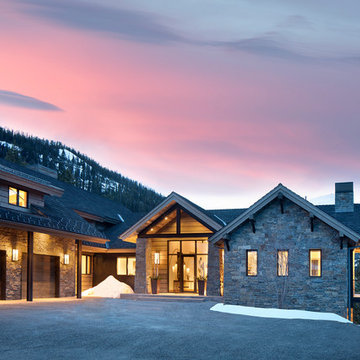
Photo of a large and gey rustic two floor house exterior in Other with stone cladding.

Our latest project completed 2019.
8,600 Sqft work of art! 3 floors including 2,200 sqft of basement, temperature controlled wine cellar, full basketball court, outdoor barbecue, herb garden and more. Fine craftsmanship and attention to details.
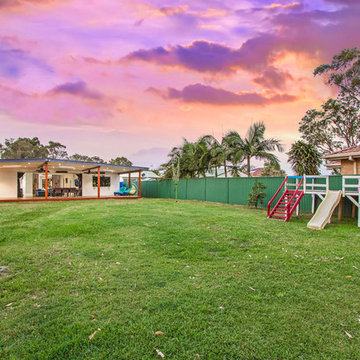
Large and gey modern bungalow house exterior in Sydney with wood cladding and a flat roof.

Inspiration for a gey and medium sized contemporary two floor house exterior in Stuttgart with mixed cladding and a pitched roof.
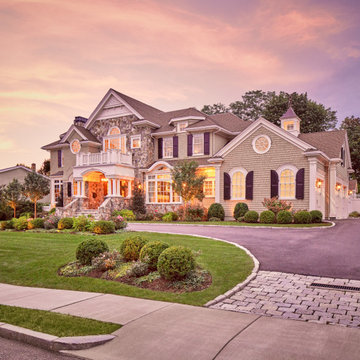
This is an example of a gey traditional two floor detached house in Boston with mixed cladding and a pitched roof.
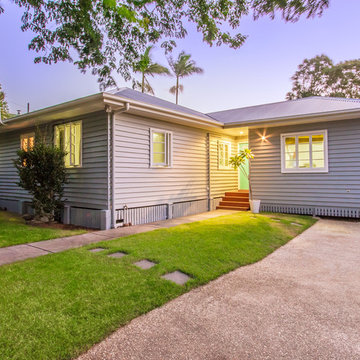
Photo of a large and gey contemporary bungalow detached house in Brisbane with vinyl cladding, a hip roof and a metal roof.
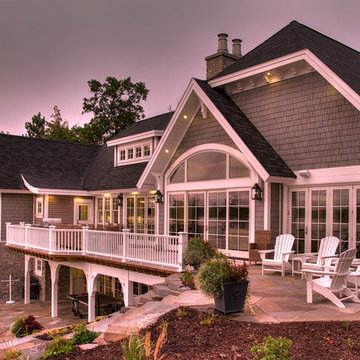
Photo of a large and gey traditional two floor detached house in Minneapolis with mixed cladding, a half-hip roof and a shingle roof.
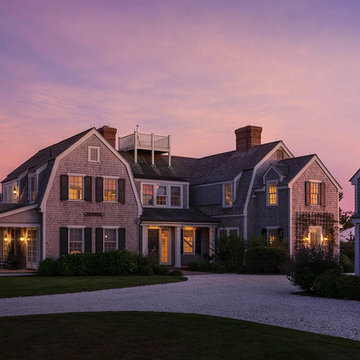
Front door of Shingle Style Oceanfront residence in Nantucket, MA. Covered porch and second story balcony. Photography by: Warren Jagger
Design ideas for a large and gey traditional two floor house exterior in Boston with wood cladding.
Design ideas for a large and gey traditional two floor house exterior in Boston with wood cladding.
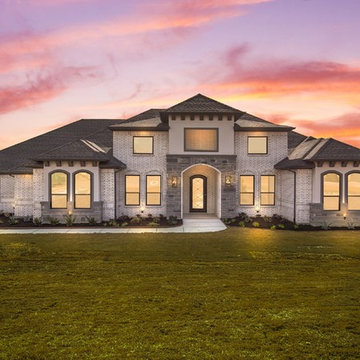
Front Elevation
Norman & Young Photography
Inspiration for a large and gey traditional two floor detached house in Dallas with mixed cladding and a shingle roof.
Inspiration for a large and gey traditional two floor detached house in Dallas with mixed cladding and a shingle roof.
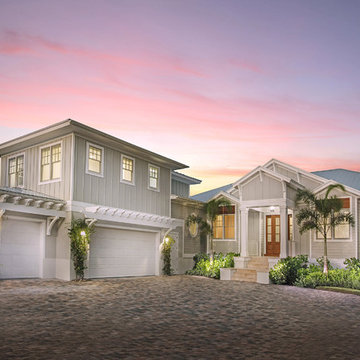
Inspiration for a medium sized and gey two floor detached house in Tampa with mixed cladding, a hip roof and a metal roof.
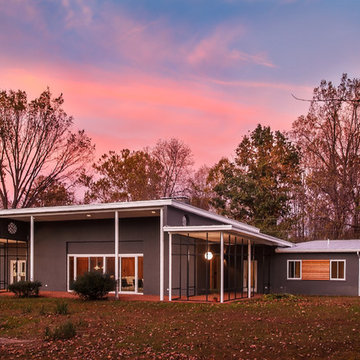
Bradley Jones
Inspiration for a large and gey midcentury bungalow render house exterior in DC Metro with a lean-to roof.
Inspiration for a large and gey midcentury bungalow render house exterior in DC Metro with a lean-to roof.
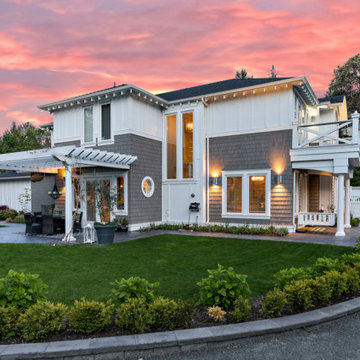
This is an example of a gey detached house in Vancouver with a hip roof and a shingle roof.
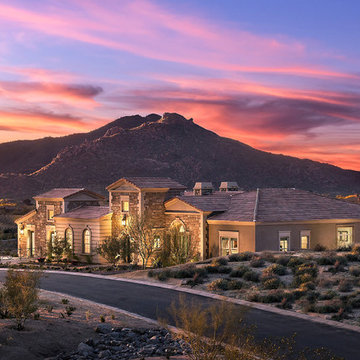
This beautiful home features a spacious indoor-outdoor living area with a gorgeous gas fireplace adorned with Coronado Stone Products Valley Cobble Stone / Wind River. This space features a great area for family and friends to gather and relax. This home was built by Rosewood Homes
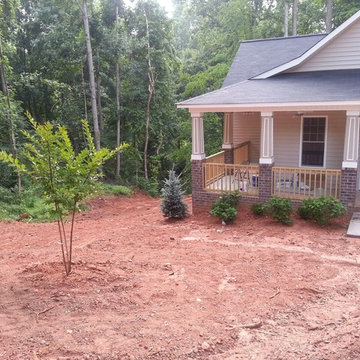
Photo of a small and gey classic bungalow detached house in Other with wood cladding and a shingle roof.
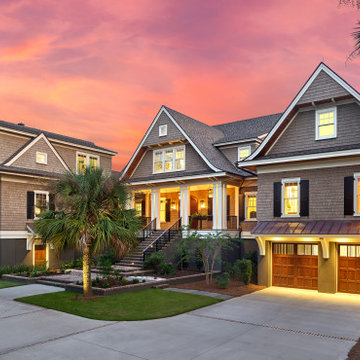
Expansive and gey traditional detached house in Charleston with three floors, wood cladding, a pitched roof, a shingle roof, a grey roof and shingles.
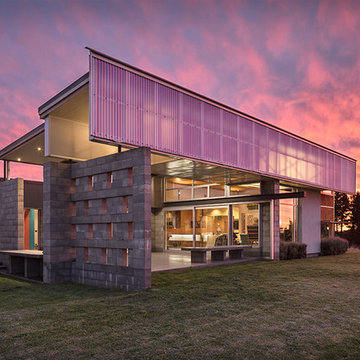
Design ideas for a large and gey contemporary bungalow brick detached house in Hamilton.
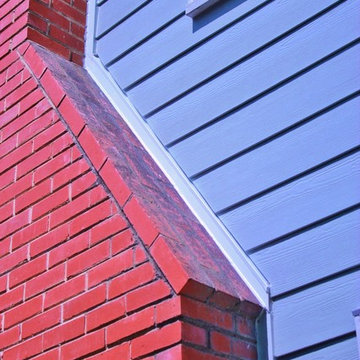
The chimney detail is very important to avoid water damage, as well as creating a sleek clean look to the siding where the two meet. An Arctic White trim was placed along they chimney edges.
Gey Pink House Exterior Ideas and Designs
1
