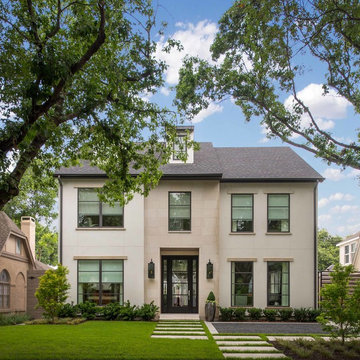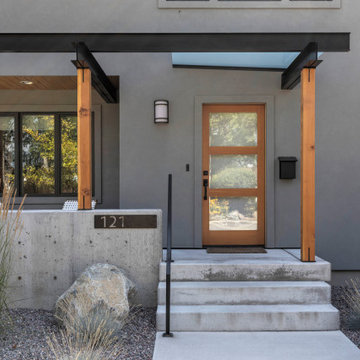Gey Render House Exterior Ideas and Designs
Refine by:
Budget
Sort by:Popular Today
1 - 20 of 5,993 photos
Item 1 of 3

Design ideas for a gey retro two floor render detached house in San Francisco with a hip roof and a shingle roof.
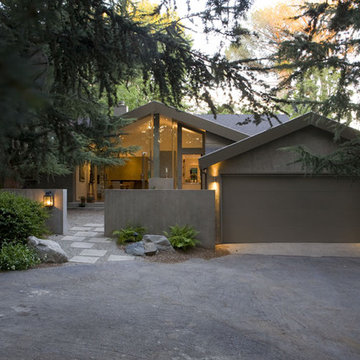
Design ideas for a large and gey contemporary bungalow render house exterior in Los Angeles.

Check out this incredible backyard space. A complete outdoor kitchen and dining space made perfect for entertainment. This backyard is a private outdoor escape with three separate areas of living. Trees around enclose the yard and we custom selected a beautiful fountain centrepiece.
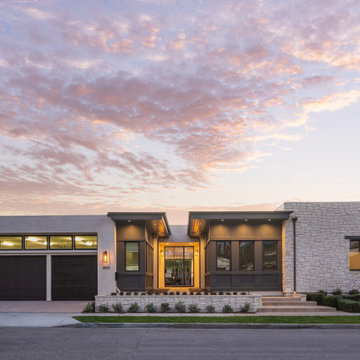
Large and gey contemporary bungalow render detached house in Los Angeles with a flat roof.

Design ideas for a medium sized and gey classic two floor render detached house in Chicago with a shingle roof, a grey roof and shingles.
A contemporary new construction home located in Abbotsford, BC. The exterior body is mainly acrylic stucco (X-202-3E) and Hardie Panel painted in Benjamin Moore Black Tar (2126-10) & Eldorado Ledgestone33 Beach Pebble.
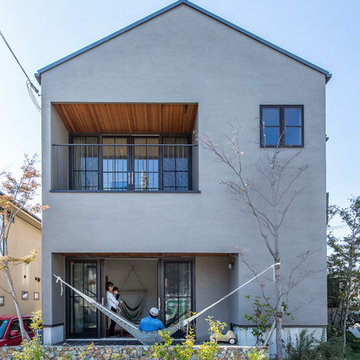
自然豊かな小高い丘の上、周囲を山に囲まれた海の見える街に、ゆったりと自分たちらしく、趣味と寄り添い暮らす街角モデルハウスは誕生しました。
たくさんの家が建ち並ぶ住宅街の中にありながら、まるで山小屋にいるかのような、自然につつまれる“心地良さ”と毎日がワクワクする“遊び心”を実現しました。友人たちと一緒に楽しめる広い玄関土間や、ハンモックにゆられながら寛げるウッドデッキ、外出しなくても退屈しないボルダリングの壁など見どころいっぱいのモデルハウスです。
敷地の高低差を利用して吹き抜けやスキップフロアを取り入れたことで、空間にメリハリが生まれ、心地よい距離感でつながる今どき家族に嬉しいプランに仕上がりました。

A coat of matte dark paint conceals the existing stucco textures. Modern style fencing with horizontal wood slats and luxurious plantings soften the appearance. Photo by Scott Hargis.

This modern beach house in Jacksonville Beach features a large, open entertainment area consisting of great room, kitchen, dining area and lanai. A unique second-story bridge over looks both foyer and great room. Polished concrete floors and horizontal aluminum stair railing bring a contemporary feel. The kitchen shines with European-style cabinetry and GE Profile appliances. The private upstairs master suite is situated away from other bedrooms and features a luxury master shower and floating double vanity. Two roomy secondary bedrooms share an additional bath. Photo credit: Deremer Studios
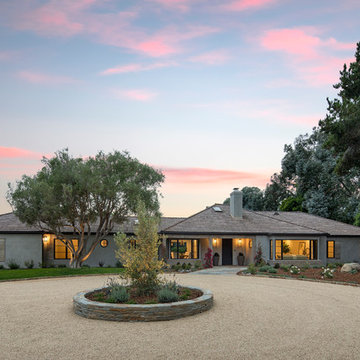
The black frame windows and reclaimed wood shutters add subtle detail to the gray stucco exterior.
Photo Credit: Jim Barstch
Inspiration for a gey and medium sized traditional bungalow render detached house in Santa Barbara with a shingle roof and a hip roof.
Inspiration for a gey and medium sized traditional bungalow render detached house in Santa Barbara with a shingle roof and a hip roof.
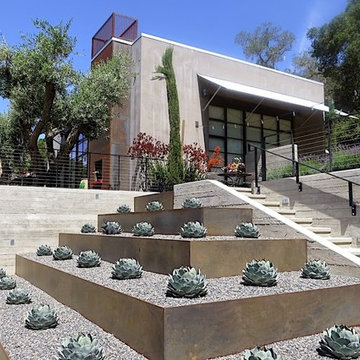
Terraced steel plate steps up with the entry stairs. Old olive trees create shade at the outdoor dining in front of a steel plate fireplace.
Photo of a small and gey contemporary bungalow render house exterior in San Francisco with a flat roof.
Photo of a small and gey contemporary bungalow render house exterior in San Francisco with a flat roof.
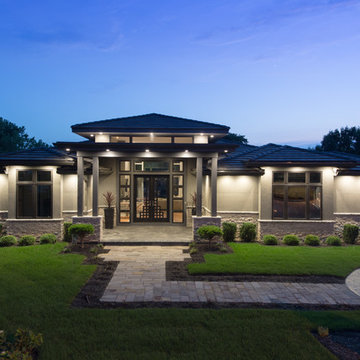
Inspiration for a gey contemporary two floor render house exterior in Kansas City.
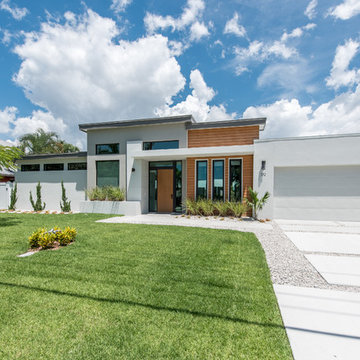
Darren Miles
Inspiration for a medium sized and gey contemporary bungalow render house exterior in Miami.
Inspiration for a medium sized and gey contemporary bungalow render house exterior in Miami.
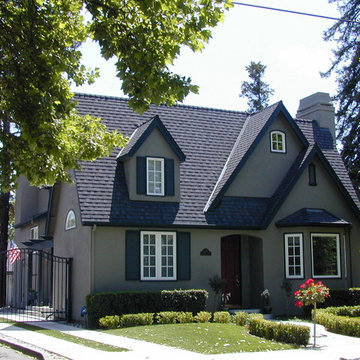
Photo of a large and gey classic two floor render detached house in San Francisco with a shingle roof.
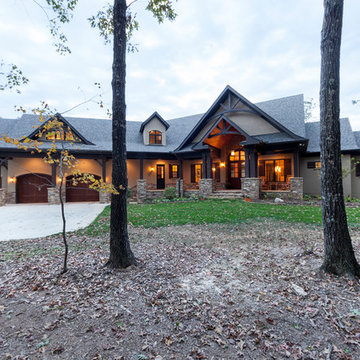
Everett Custom Homes & Jim Schmid Photography
This is an example of a large and gey rustic two floor render detached house in Charlotte with a pitched roof and a shingle roof.
This is an example of a large and gey rustic two floor render detached house in Charlotte with a pitched roof and a shingle roof.
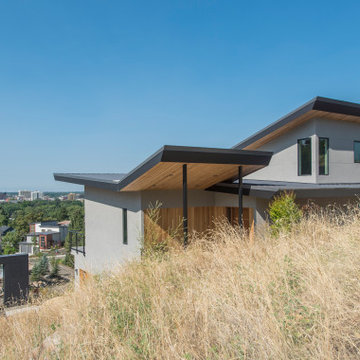
A Modern Contemporary Home in the Boise Foothills. Anchored to the hillside with a strong datum line. This home sites on the axis of the winter solstice and also features a bisection of the site by the alignment of Capitol Boulevard through a keyhole sculpture across the drive.
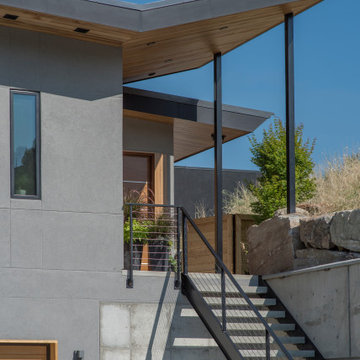
A Modern Contemporary Home in the Boise Foothills. Anchored to the hillside with a strong datum line. This home sites on the axis of the winter solstice and also features a bisection of the site by the alignment of Capitol Boulevard through a keyhole sculpture across the drive.
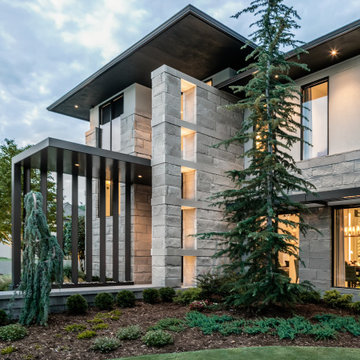
Design ideas for a large and gey modern two floor render detached house in Oklahoma City.
Gey Render House Exterior Ideas and Designs
1
