Gey White House Exterior Ideas and Designs
Refine by:
Budget
Sort by:Popular Today
61 - 80 of 2,048 photos
Item 1 of 3
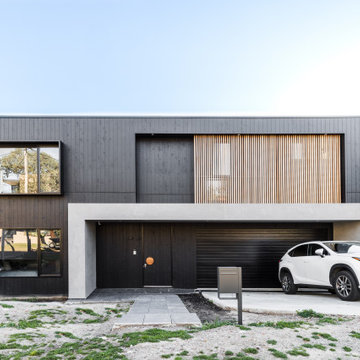
A bold, trendy black exterior, featuring cedar screening and black cladding.
Design ideas for a gey contemporary two floor detached house in Other with a flat roof.
Design ideas for a gey contemporary two floor detached house in Other with a flat roof.
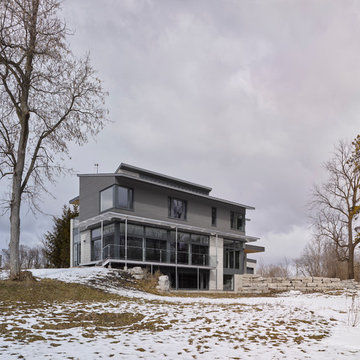
The client’s brief was to create a space reminiscent of their beloved downtown Chicago industrial loft, in a rural farm setting, while incorporating their unique collection of vintage and architectural salvage. The result is a custom designed space that blends life on the farm with an industrial sensibility.
The new house is located on approximately the same footprint as the original farm house on the property. Barely visible from the road due to the protection of conifer trees and a long driveway, the house sits on the edge of a field with views of the neighbouring 60 acre farm and creek that runs along the length of the property.
The main level open living space is conceived as a transparent social hub for viewing the landscape. Large sliding glass doors create strong visual connections with an adjacent barn on one end and a mature black walnut tree on the other.
The house is situated to optimize views, while at the same time protecting occupants from blazing summer sun and stiff winter winds. The wall to wall sliding doors on the south side of the main living space provide expansive views to the creek, and allow for breezes to flow throughout. The wrap around aluminum louvered sun shade tempers the sun.
The subdued exterior material palette is defined by horizontal wood siding, standing seam metal roofing and large format polished concrete blocks.
The interiors were driven by the owners’ desire to have a home that would properly feature their unique vintage collection, and yet have a modern open layout. Polished concrete floors and steel beams on the main level set the industrial tone and are paired with a stainless steel island counter top, backsplash and industrial range hood in the kitchen. An old drinking fountain is built-in to the mudroom millwork, carefully restored bi-parting doors frame the library entrance, and a vibrant antique stained glass panel is set into the foyer wall allowing diffused coloured light to spill into the hallway. Upstairs, refurbished claw foot tubs are situated to view the landscape.
The double height library with mezzanine serves as a prominent feature and quiet retreat for the residents. The white oak millwork exquisitely displays the homeowners’ vast collection of books and manuscripts. The material palette is complemented by steel counter tops, stainless steel ladder hardware and matte black metal mezzanine guards. The stairs carry the same language, with white oak open risers and stainless steel woven wire mesh panels set into a matte black steel frame.
The overall effect is a truly sublime blend of an industrial modern aesthetic punctuated by personal elements of the owners’ storied life.
Photography: James Brittain
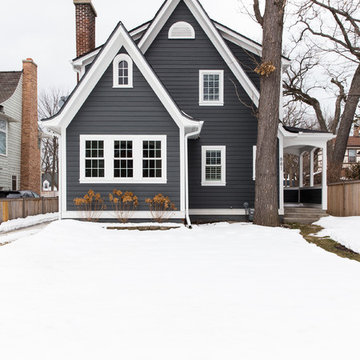
Katie Basil, Katie Basil Photography
Medium sized and gey classic two floor house exterior in Chicago with wood cladding.
Medium sized and gey classic two floor house exterior in Chicago with wood cladding.
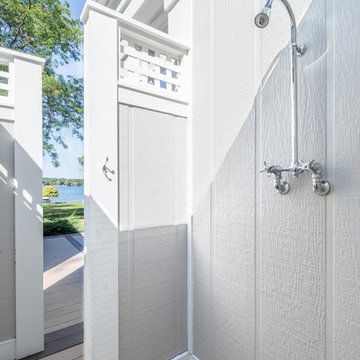
Lowell Custom Homes, Lake Geneva, Wi., Lake Geneva home exterior and interior remodel.
Large and gey traditional two floor detached house in Milwaukee.
Large and gey traditional two floor detached house in Milwaukee.
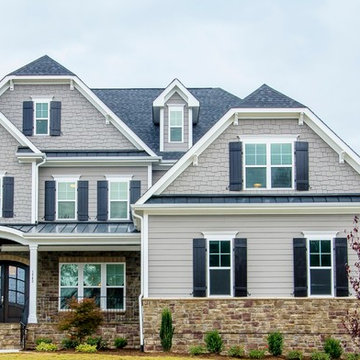
Capitol City Homes
Brick: Swan Quarter
Paint: Dovetail – Sherwin Williams #7018
Trim: Pure White – Sherwin Williams #7005
Stone: Stonecraft Heritage Bucktown
Front Door: Jacobean Stain
Shutters: Caviar – Sherwin Williams #6990
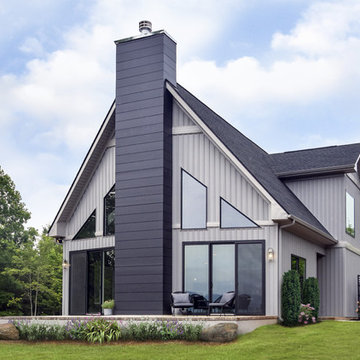
This updated modern small house plan ushers in the outdoors with its wall of windows off the great room. The open concept floor plan allows for conversation with your guests whether you are in the kitchen, dining or great room areas. The two-story great room of this house design ensures the home lives much larger than its 2115 sf of living space. The second-floor master suite with luxury bath makes this home feel like your personal retreat and the loft just off the master is open to the great room below.
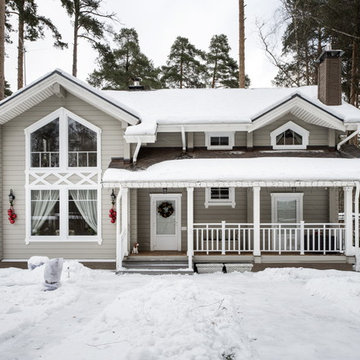
Inspiration for a small and gey traditional two floor house exterior in Moscow with wood cladding and a pitched roof.
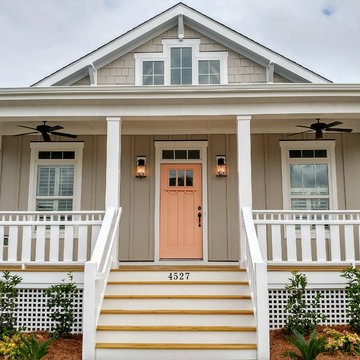
Mark Ballard
Inspiration for a small and gey classic bungalow detached house in Wilmington with concrete fibreboard cladding, a pitched roof and a shingle roof.
Inspiration for a small and gey classic bungalow detached house in Wilmington with concrete fibreboard cladding, a pitched roof and a shingle roof.
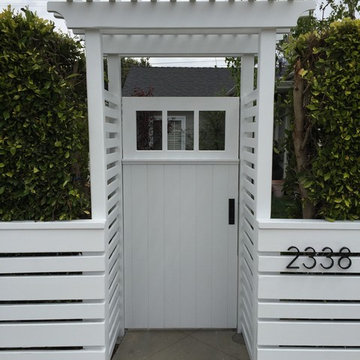
This is an example of a large and gey traditional bungalow house exterior in Los Angeles.
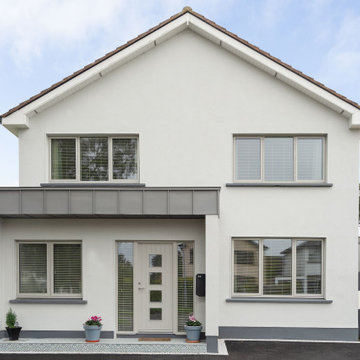
Casement windows & timber entrance door with a silky grey(RAL 7044) exterior finish on a semi-detached home.
Medium sized and gey modern bungalow semi-detached house in Dublin with wood cladding and a pitched roof.
Medium sized and gey modern bungalow semi-detached house in Dublin with wood cladding and a pitched roof.
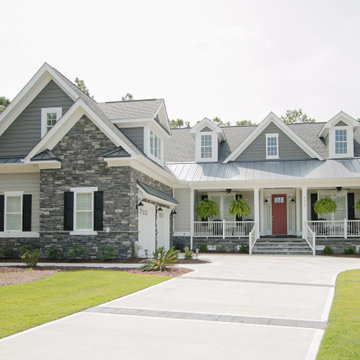
Inspiration for a medium sized and gey nautical two floor detached house in Other with mixed cladding, a pitched roof, a shingle roof, a grey roof and shiplap cladding.
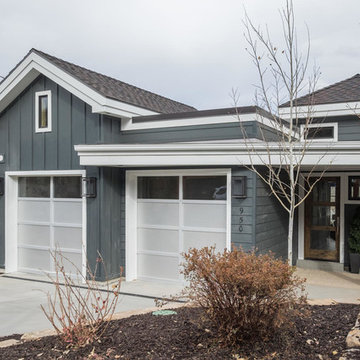
Photo of a medium sized and gey classic two floor detached house in Salt Lake City with wood cladding, a pitched roof and a shingle roof.
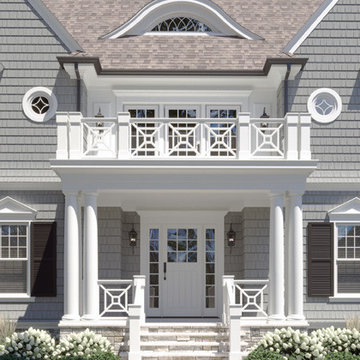
The Black Knight Group team has already finished architectural plans for this elegant home. The home will sit on a 100’ x 275’ yard that backs to the La Grange Country Club golf course. This high-end house was designed with meticulous symmetry to evoke a feeling of elegance. The home will have 10’ first floor ceilings and 9’ ceilings on the 2nd floor. This very functional family home boasts a three-car garage, four bedrooms with a chef’s kitchen large enough to possess two islands. As a bonus, there is a huge walk-in pantry and private officette off of the kitchen. The open concept plan at the back of the house affords a view of the expansive back yard from the family room, dinette and kitchen.The Black Knight Group team has already finished architectural plans for this eloquent home. The home has a three car garage and will sit on a 100’ x 275’ yard that backs to the La Grange Country Club golf course. The high-end house was designed with meticulous symmetry and contains 10’ first floor ceilings. The open kitchen, dining, and bathroom looks over the large, private back yard.
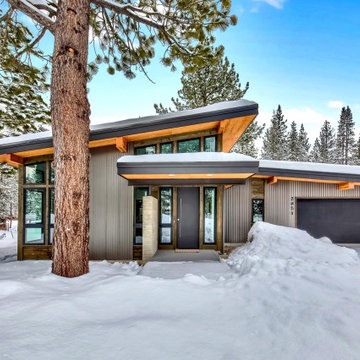
This is an example of a large and gey contemporary bungalow detached house in Other with a lean-to roof.
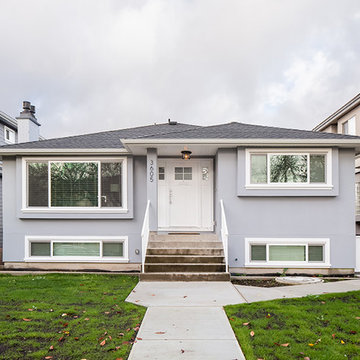
This mid-century modern home has been completely updated with a custom kitchen and high end finishes throughout. The overall modern design gives the space a fresh new look with an open concept layout.
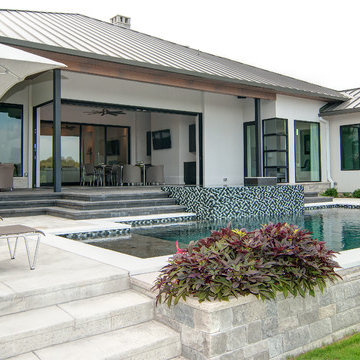
Architectural Design by Richard Berry Residential Design Studio
Color Selections & Specifications of this Modern Home coordinated by Parker Designs.
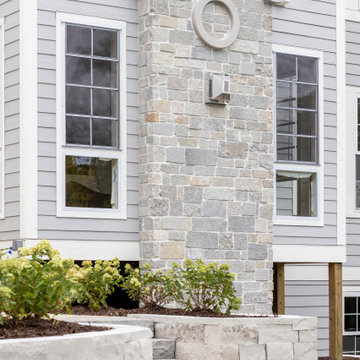
The pretty and classic materials used for this Minnesota backyard design create a lovely coastal aesthetic. Surrounded by blooming gardens, with an inviting pool, this suburban property feels like anything but. Stone walls in ORIJIN STONE's Alder™ Limestone, pool patio in our premium Bisque™ Travertine, Greydon™ Sandstone steps, custom Indiana Limestone caps as well as chimney details, and our beautiful Oyster Bay™ Veneer.
LANDSCAPE DESIGN & INSTALL: Mom's Design Build
INTERIOR/EXTERIOR DESIGN: Bria Hammel Interiors w/ Brooke & Lou
ARCHITECT: Archos Architecture
BUILDER: SD Custom Homes
PHOTOGRAPHY: Spacecrafting
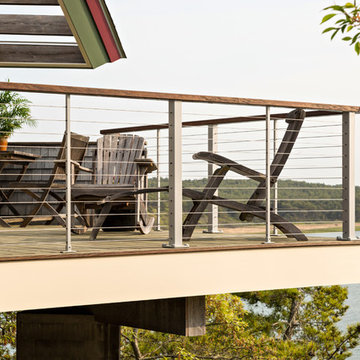
Gey beach style house exterior in Boston with three floors, wood cladding and a lean-to roof.
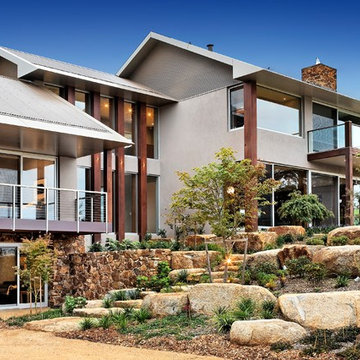
Inspiration for a large and gey contemporary house exterior in Melbourne with three floors and a pitched roof.
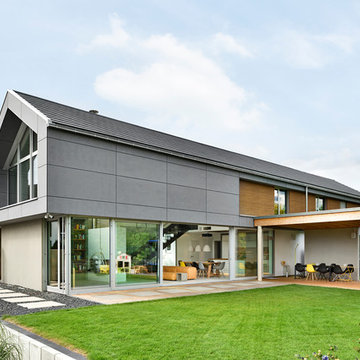
Fotograf: Ralf Dieter Bischoff
This is an example of a gey contemporary two floor glass detached house with a pitched roof and a tiled roof.
This is an example of a gey contemporary two floor glass detached house with a pitched roof and a tiled roof.
Gey White House Exterior Ideas and Designs
4