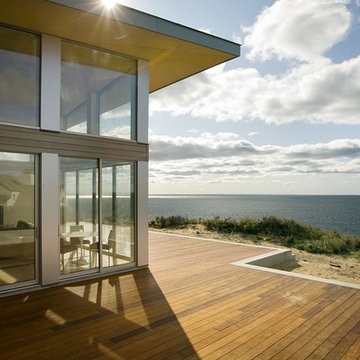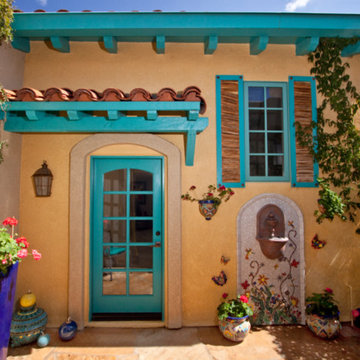Glass and Clay House Exterior Ideas and Designs
Refine by:
Budget
Sort by:Popular Today
1 - 20 of 3,228 photos
Item 1 of 3

The south courtyard was re-landcape with specimen cacti selected and curated by the owner, and a new hardscape path was laid using flagstone, which was a customary hardscape material used by Robert Evans. The arched window was originally an exterior feature under an existing stairway; the arch was replaced (having been removed during the 1960s), and a arched window added to "re-enclose" the space. Several window openings which had been covered over with stucco were uncovered, and windows fitted in the restored opening. The small loggia was added, and provides a pleasant outdoor breakfast spot directly adjacent to the kitchen.
Architect: Gene Kniaz, Spiral Architects
General Contractor: Linthicum Custom Builders
Photo: Maureen Ryan Photography

Centered on seamless transitions of indoor and outdoor living, this open-planned Spanish Ranch style home is situated atop a modest hill overlooking Western San Diego County. The design references a return to historic Rancho Santa Fe style by utilizing a smooth hand troweled stucco finish, heavy timber accents, and clay tile roofing. By accurately identifying the peak view corridors the house is situated on the site in such a way where the public spaces enjoy panoramic valley views, while the master suite and private garden are afforded majestic hillside views.
As see in San Diego magazine, November 2011
http://www.sandiegomagazine.com/San-Diego-Magazine/November-2011/Hilltop-Hacienda/
Photos by: Zack Benson

Gable roof forms connecting upper and lower level and creating dynamic proportions for modern living. pool house with gym, steam shower and sauna, guest accommodation and living space
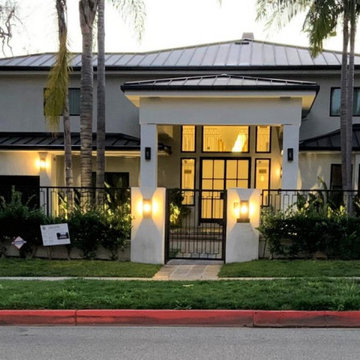
he owner of this house wanted to give a “facelift” to his newly purchased home and convert it into a modern design residence. We translated their vision into this magnificent modern-looking house.
This project included a complete redesign of the exterior of the house, including the backyard landscaping and a full-size, infinity-edge pool and custom jacuzzi. All the custom concrete work, swimming pool, and pool-side BBQ island, complete with sink and mini-fridge gave this homeowner their own paradise getaway right in the heart of Beverly Hills.
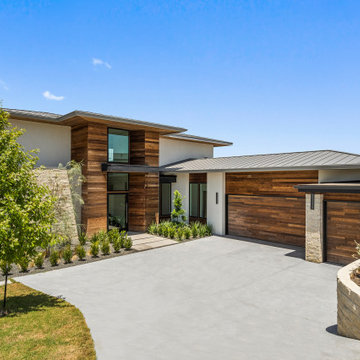
Modern home in Spanish Oaks a luxury neighborhood in Austin, Texas.
Inspiration for a large and white contemporary two floor glass detached house in Austin with a black roof.
Inspiration for a large and white contemporary two floor glass detached house in Austin with a black roof.

A Burdge Architects Mediterranean styled residence in Malibu, California. Large, open floor plan with sweeping ocean views.
Large and white mediterranean bungalow clay detached house in Los Angeles with a pitched roof, a tiled roof and a red roof.
Large and white mediterranean bungalow clay detached house in Los Angeles with a pitched roof, a tiled roof and a red roof.
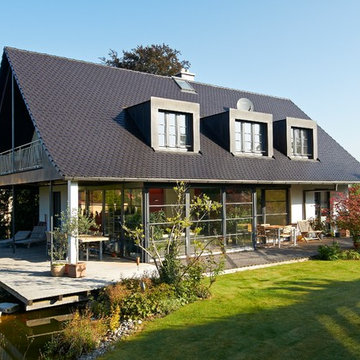
Photo of a medium sized and white classic two floor glass detached house in Stuttgart with a pitched roof and a tiled roof.

Design ideas for a medium sized and beige bungalow clay detached house in Albuquerque with a flat roof.
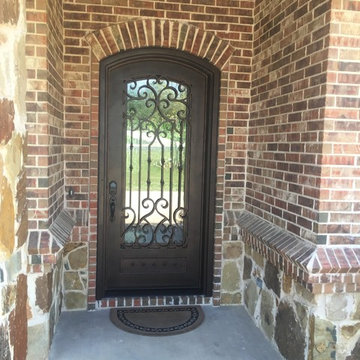
Medium sized and red classic two floor clay detached house in Dallas with a half-hip roof.
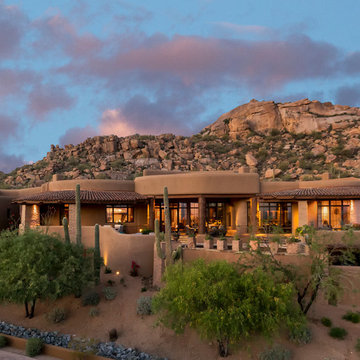
Southwestern home made from adobe.
Architect: Urban Design Associates
Builder: R-Net Custom Homes
Interiors: Billie Springer
Photography: Thompson Photographic
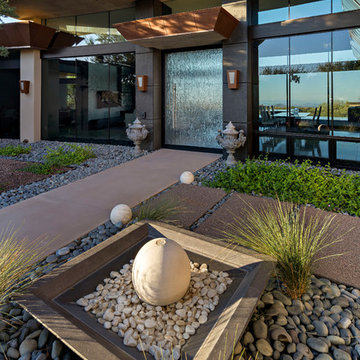
This is an example of a large and beige modern bungalow clay house exterior in Phoenix with a flat roof.
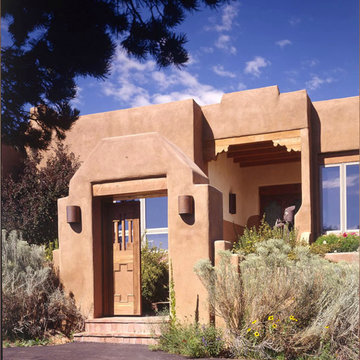
Medium sized and beige two floor clay detached house in Albuquerque with a flat roof.
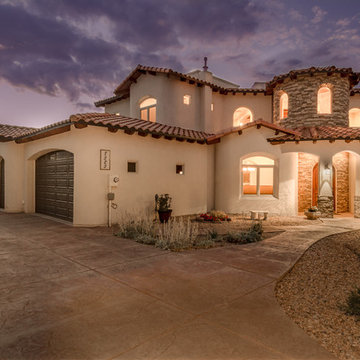
Tye Hardison
tye's photography
(505) 681-6245
www.tyesphotography.com
Photo of a large and beige mediterranean two floor clay house exterior in Albuquerque.
Photo of a large and beige mediterranean two floor clay house exterior in Albuquerque.

Photo of an expansive and beige mediterranean two floor clay detached house in Los Angeles with a flat roof and a tiled roof.
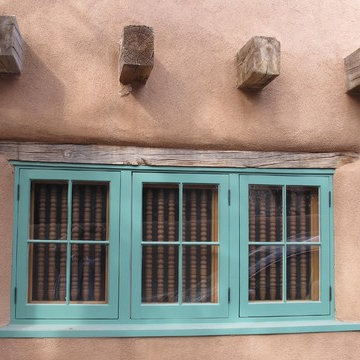
Design ideas for a large and brown two floor clay detached house in Albuquerque with a pitched roof and a mixed material roof.
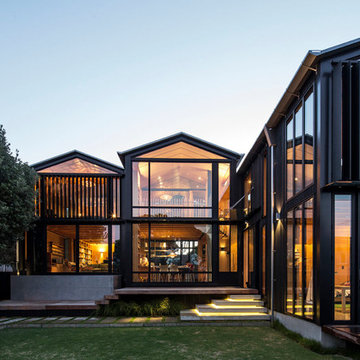
Patrick Reynolds
Inspiration for a contemporary two floor glass house exterior in Napier-Hastings.
Inspiration for a contemporary two floor glass house exterior in Napier-Hastings.
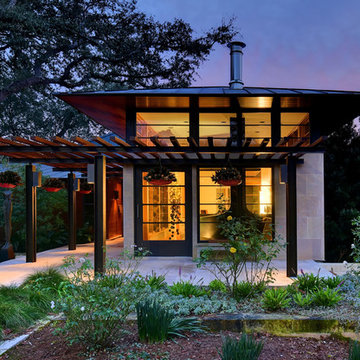
Allison Cartwright
Photo of a contemporary bungalow glass house exterior in Austin.
Photo of a contemporary bungalow glass house exterior in Austin.

Front entrance to home. Main residential enterance is the walkway to the blue door. The ground floor is the owner's metal works studio.
Anice Hochlander, Hoachlander Davis Photography LLC
Glass and Clay House Exterior Ideas and Designs
1
