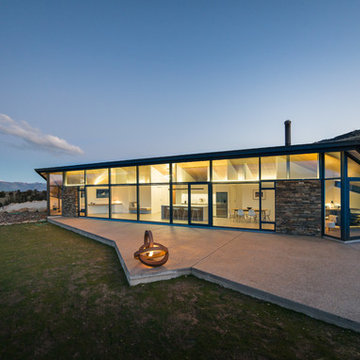Glass House Exterior with a Lean-to Roof Ideas and Designs
Refine by:
Budget
Sort by:Popular Today
21 - 40 of 101 photos
Item 1 of 3
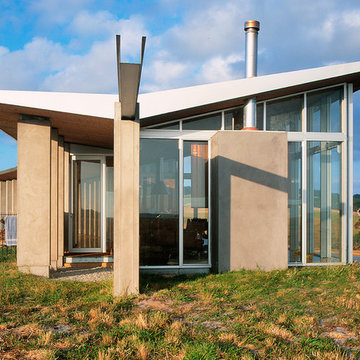
Design ideas for a medium sized and beige contemporary bungalow glass house exterior in Melbourne with a lean-to roof.
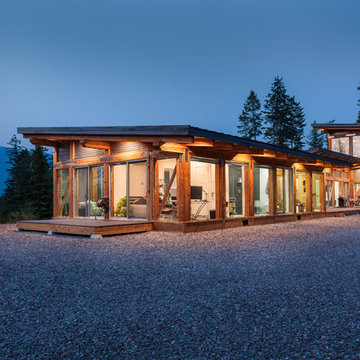
Brown contemporary two floor glass detached house in Other with a lean-to roof and a metal roof.
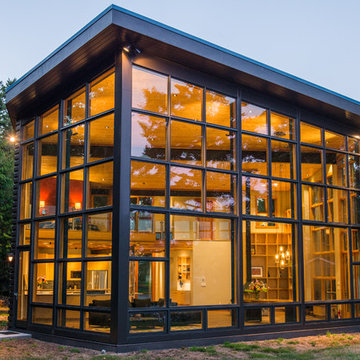
photo by Robert Harrison
This is an example of a large and brown contemporary two floor glass house exterior in Seattle with a lean-to roof.
This is an example of a large and brown contemporary two floor glass house exterior in Seattle with a lean-to roof.

Photo of a large and brown rustic two floor glass detached house in DC Metro with a lean-to roof and a metal roof.
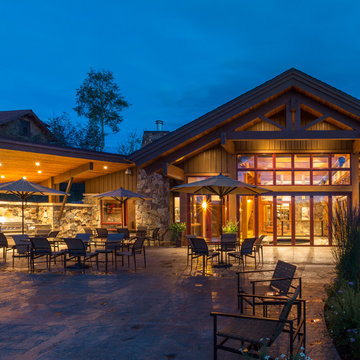
Tim Murphy Photography
Large and multi-coloured rustic two floor glass detached house in Denver with a lean-to roof.
Large and multi-coloured rustic two floor glass detached house in Denver with a lean-to roof.
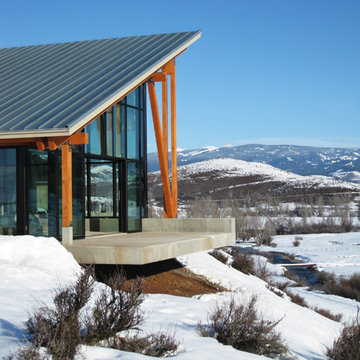
Exterior:
Set in a remote district just outside Halfway, Oregon, this working ranch required a water reserve for fire fighting for the newly constructed ranch house. This pragmatic requirement was the catalyst for the unique design approach — having the water reserve serve a dual purpose: fitness and firefighting. Borrowing from the surrounding landscape, two masses — one gabled mass and one shed form — are skewed to each other, recalling the layered hills that surround the home. Internally, the two masses give way to an open, unencumbered space. The use of wood timbers, so fitting for this setting, forms the rhythm to the design, with glass infill opening the space to the surrounding landscape. The calm blue pool brings all of these elements together, serving as a complement to the green prairie in summer and the snow-covered hills in winter.
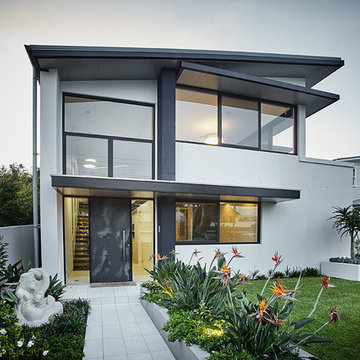
Formal entrance way and garden beds into the house.
This is an example of a gey contemporary two floor glass house exterior in Sydney with a lean-to roof.
This is an example of a gey contemporary two floor glass house exterior in Sydney with a lean-to roof.
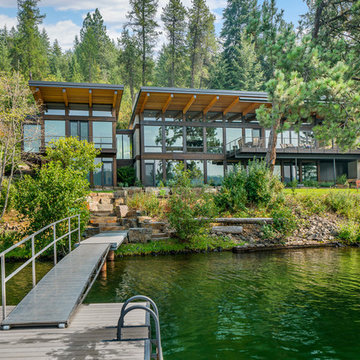
EUGENE MICHEL PHOTOGRAPH
Inspiration for a contemporary two floor glass detached house in Seattle with a lean-to roof.
Inspiration for a contemporary two floor glass detached house in Seattle with a lean-to roof.
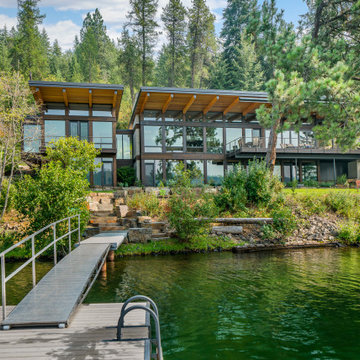
Large contemporary two floor glass detached house in Other with a lean-to roof.
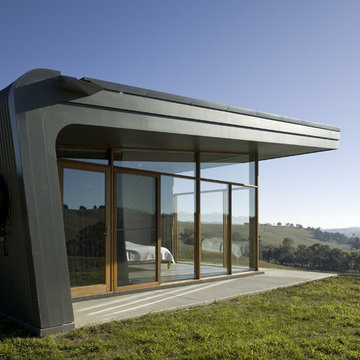
Richard Glover
Photo of a medium sized contemporary bungalow glass house exterior in Melbourne with a lean-to roof.
Photo of a medium sized contemporary bungalow glass house exterior in Melbourne with a lean-to roof.
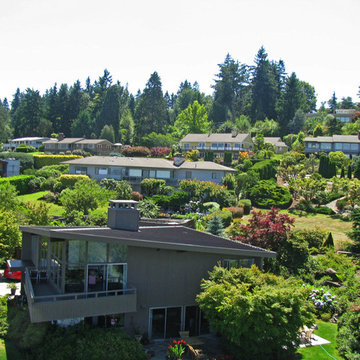
This is an example of a large and black contemporary split-level glass detached house in Seattle with a lean-to roof and a shingle roof.
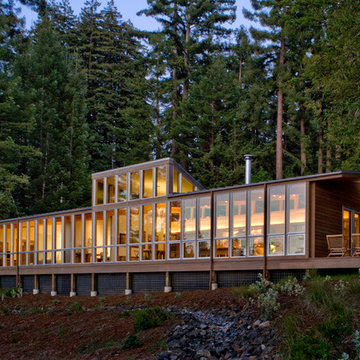
Photo by David Wakely
Inspiration for a rustic two floor glass house exterior in San Francisco with a lean-to roof.
Inspiration for a rustic two floor glass house exterior in San Francisco with a lean-to roof.
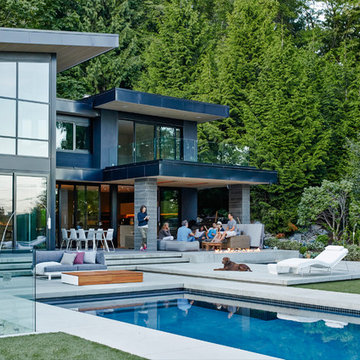
Chris Rowllett
Design ideas for a large contemporary two floor glass house exterior in Vancouver with a lean-to roof.
Design ideas for a large contemporary two floor glass house exterior in Vancouver with a lean-to roof.
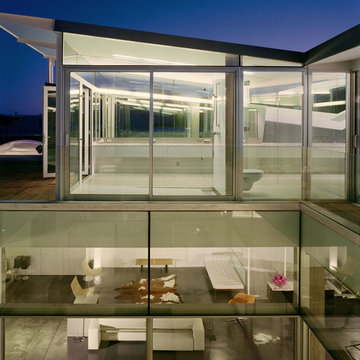
Design ideas for a modern glass house exterior in San Francisco with a lean-to roof.
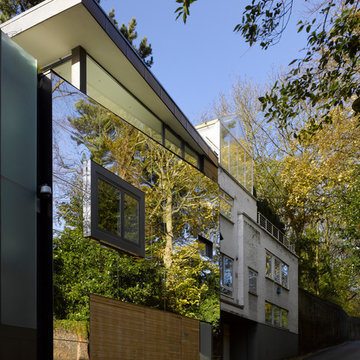
Photographer: Will Pryce
Eidolon House is the Winner of the Sunday Times British Homes Awards 2014 for Best One-off House.
It is believed to be the first mirror-clad house in London.
Although located adjacent to the historic Highgate Cemetery and in a Conservation Area, Swains Lane has a tradition of innovative contemporary architecture. No. 85 (next door) by Eldridge Smerin Architects won a RIBA award in 2009 and John Winter’s 1969 Corten steel clad house at No. 81 is one of the few Modern houses to be Grade II* listed.
Eidolon House builds on the tradition of glass and steel Modernist housing started by Winter. Here in contrast to Winter’s use of rusted Corten steel, the renovated house is clad in mirror polished stainless steel reflecting the trees opposite – highlighting the changing of the seasons. Inside the house further celebrates its fantastic setting with large windows and an open-plan top floor overlooking the overgrown cemetery beyond.
The project name refers to the reflective cladding and cemetery context – Eidolon means phantom, apparition, double image and idealised.
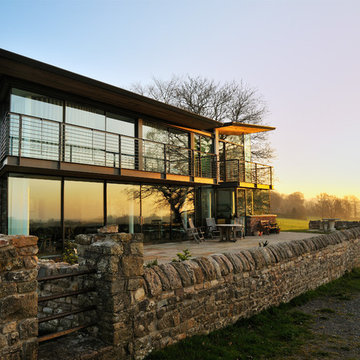
Photography by Matt Cant
Contemporary two floor glass house exterior in Other with a lean-to roof.
Contemporary two floor glass house exterior in Other with a lean-to roof.
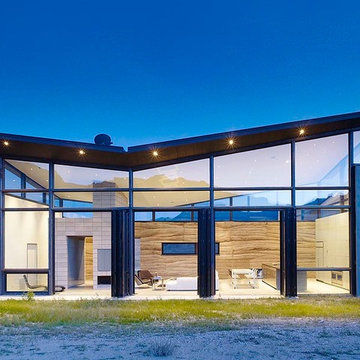
Michael Millman
Inspiration for a large and brown contemporary two floor glass house exterior in Other with a lean-to roof.
Inspiration for a large and brown contemporary two floor glass house exterior in Other with a lean-to roof.
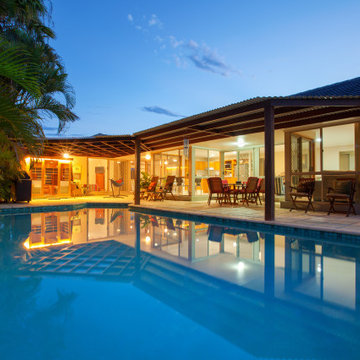
Our client's wanted an inexpensive approach to an outdoor dwelling space sheltered from the elements while maintaining communication to the living space inside. The contour of the existing pool to dictate the overall shape of the patio cover.
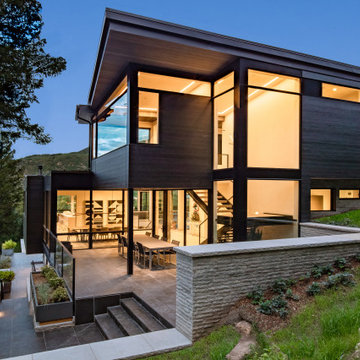
The rear of the house focuses its attention on the intimate tree lined environment, and integrates itself into the hillside with terraced patios and staircases.
Outdoor dining is sheltered by the upper level, and the interior and exterior dining are separated by floor to ceiling windows.
Glass House Exterior with a Lean-to Roof Ideas and Designs
2
