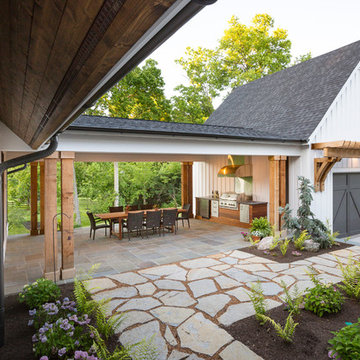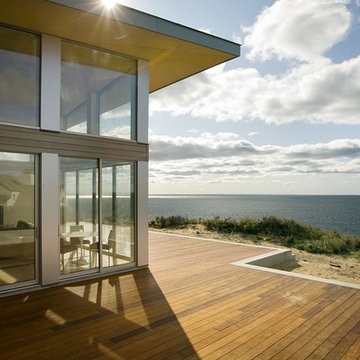Glass House Exterior with Concrete Fibreboard Cladding Ideas and Designs
Refine by:
Budget
Sort by:Popular Today
1 - 20 of 32,394 photos
Item 1 of 3

The front and rear of the house were re-clad with James Hardie board-and-batten siding for a traditional farmhouse feel, while the middle section of the house was re-clad with a more modern large-scale James Hardie cement fiberboard panel system. The front windows were re-designed to provide an ordered facade. The upper window is detailed with barn door shudders.
The downspouts were replaced and re-located to help to break up the different sections of the house, while blending in with the linear siding. Additional Integrity windows were installed on the exposed side of the house to allow for more natural sunlight.

These new homeowners fell in love with this home's location and size, but weren't thrilled about it's dated exterior. They approached us with the idea of turning this 1980's contemporary home into a Modern Farmhouse aesthetic, complete with white board and batten siding, a new front porch addition, a new roof deck addition, as well as enlarging the current garage. New windows throughout, new metal roofing, exposed rafter tails and new siding throughout completed the exterior renovation.

This is an example of a medium sized and white farmhouse two floor detached house in Bridgeport with concrete fibreboard cladding, a pitched roof and a shingle roof.

As a conceptual urban infill project, the Wexley is designed for a narrow lot in the center of a city block. The 26’x48’ floor plan is divided into thirds from front to back and from left to right. In plan, the left third is reserved for circulation spaces and is reflected in elevation by a monolithic block wall in three shades of gray. Punching through this block wall, in three distinct parts, are the main levels windows for the stair tower, bathroom, and patio. The right two-thirds of the main level are reserved for the living room, kitchen, and dining room. At 16’ long, front to back, these three rooms align perfectly with the three-part block wall façade. It’s this interplay between plan and elevation that creates cohesion between each façade, no matter where it’s viewed. Given that this project would have neighbors on either side, great care was taken in crafting desirable vistas for the living, dining, and master bedroom. Upstairs, with a view to the street, the master bedroom has a pair of closets and a skillfully planned bathroom complete with soaker tub and separate tiled shower. Main level cabinetry and built-ins serve as dividing elements between rooms and framing elements for views outside.
Architect: Visbeen Architects
Builder: J. Peterson Homes
Photographer: Ashley Avila Photography

DAVID CANNON
White rural two floor detached house in Atlanta with concrete fibreboard cladding, a pitched roof and a shingle roof.
White rural two floor detached house in Atlanta with concrete fibreboard cladding, a pitched roof and a shingle roof.

This gorgeous modern farmhouse features hardie board board and batten siding with stunning black framed Pella windows. The soffit lighting accents each gable perfectly and creates the perfect farmhouse.

William David Homes
Design ideas for a large and white rural two floor detached house in Houston with concrete fibreboard cladding, a hip roof and a metal roof.
Design ideas for a large and white rural two floor detached house in Houston with concrete fibreboard cladding, a hip roof and a metal roof.

Photo of a gey retro bungalow detached house in Houston with concrete fibreboard cladding, a hip roof and a metal roof.

Design & Build Team: Anchor Builders,
Photographer: Andrea Rugg Photography
Photo of a gey and medium sized classic two floor house exterior in Minneapolis with concrete fibreboard cladding and a pitched roof.
Photo of a gey and medium sized classic two floor house exterior in Minneapolis with concrete fibreboard cladding and a pitched roof.

RVP Photography
Design ideas for a white country bungalow house exterior in Cincinnati with concrete fibreboard cladding and a pitched roof.
Design ideas for a white country bungalow house exterior in Cincinnati with concrete fibreboard cladding and a pitched roof.

Spacecrafting Photography
Design ideas for a medium sized and black scandi two floor house exterior in Minneapolis with concrete fibreboard cladding and a pitched roof.
Design ideas for a medium sized and black scandi two floor house exterior in Minneapolis with concrete fibreboard cladding and a pitched roof.

Door painted in "Curry", by California Paints
Inspiration for a gey and medium sized traditional house exterior in Boston with concrete fibreboard cladding, three floors and a pitched roof.
Inspiration for a gey and medium sized traditional house exterior in Boston with concrete fibreboard cladding, three floors and a pitched roof.

Aaron Leitz
This is an example of a medium sized and gey classic split-level house exterior in Seattle with concrete fibreboard cladding.
This is an example of a medium sized and gey classic split-level house exterior in Seattle with concrete fibreboard cladding.

DRM Design Group provided Landscape Architecture services for a Local Austin, Texas residence. We worked closely with Redbud Custom Homes and Tim Brown Architecture to create a custom low maintenance- low water use contemporary landscape design. This Eco friendly design has a simple and crisp look with great contrasting colors that really accentuate the existing trees.
www.redbudaustin.com
www.timbrownarch.com

This is an example of a large and gey farmhouse two floor detached house in Houston with concrete fibreboard cladding, a pitched roof, a shingle roof and a black roof.

Large and red rural two floor detached house in Seattle with concrete fibreboard cladding, a pitched roof, a metal roof, a grey roof and board and batten cladding.

Front view of a restored Queen Anne Victorian with wrap-around porch, hexagonal tower and attached solarium and carriage house. Fully landscaped front yard is supported by a retaining wall.

Photo of a medium sized and gey country two floor detached house in Other with concrete fibreboard cladding, a pitched roof, a metal roof, a black roof and shingles.

Tiny House Exterior
Photography: Gieves Anderson
Noble Johnson Architects was honored to partner with Huseby Homes to design a Tiny House which was displayed at Nashville botanical garden, Cheekwood, for two weeks in the spring of 2021. It was then auctioned off to benefit the Swan Ball. Although the Tiny House is only 383 square feet, the vaulted space creates an incredibly inviting volume. Its natural light, high end appliances and luxury lighting create a welcoming space.
Glass House Exterior with Concrete Fibreboard Cladding Ideas and Designs
1
