Metal Railing, Glass Railing Garden and Outdoor Space Ideas and Designs
Refine by:
Budget
Sort by:Popular Today
1 - 20 of 9,735 photos
Item 1 of 3

Under a fully automated bio-climatic pergola, a dining area and outdoor kitchen have been created on a raised composite deck. The kitchen is fully equipped with SubZero Wolf appliances, outdoor pizza oven, warming drawer, barbecue and sink, with a granite worktop. Heaters and screens help to keep the party going into the evening, as well as lights incorporated into the pergola, whose slats can open and close electronically. A decorative screen creates an enhanced backdrop and ties into the pattern on the 'decorative rug' around the firebowl.

Roof terrace
Design ideas for a medium sized traditional roof rooftop glass railing terrace in London with a roof extension and feature lighting.
Design ideas for a medium sized traditional roof rooftop glass railing terrace in London with a roof extension and feature lighting.
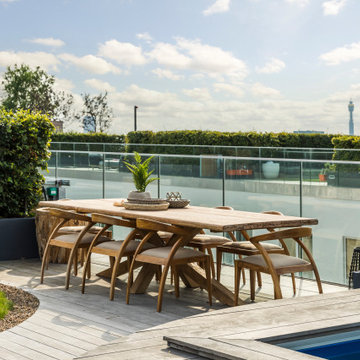
Inspiration for a contemporary roof glass railing terrace in Other with a potted garden and no cover.
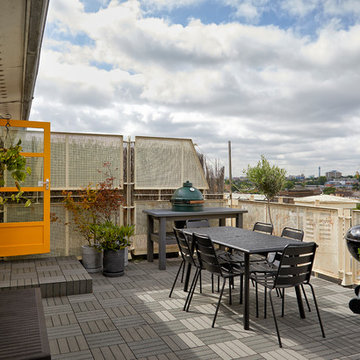
Anna Stathaki
The terrace space has had new, polyresin decking, which requires low maintenance and minimal effort. New seating provides the perfect space for alfresco dining and entertaining, whilst concrete planters continue the slightly industrial theme.

Large rustic courtyard first floor metal railing terrace in Denver with a roof extension and a bbq area.

Photo of a small contemporary metal railing balcony in Delhi with a roof extension and fencing.

Design ideas for a small traditional glass railing balcony in New York with feature lighting.
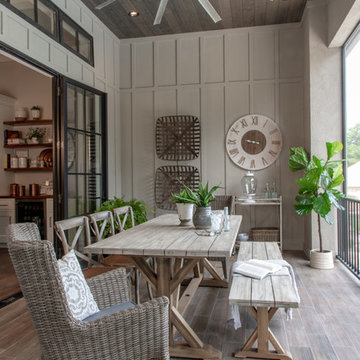
Traditional metal railing balcony in St Louis with a potted garden and a roof extension.
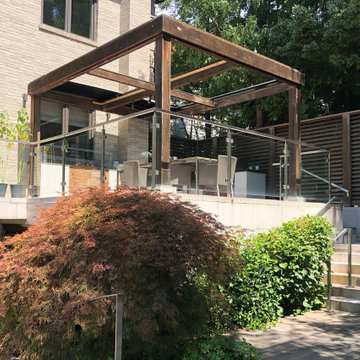
ShadeFX manufactured and installed a 16′ x 16′ retractable roof in a Harbour Time Edge Antique fabric on a custom pergola in North York.
This is an example of a contemporary back first floor glass railing terrace in Toronto with a pergola.
This is an example of a contemporary back first floor glass railing terrace in Toronto with a pergola.

This is an example of a medium sized front metal railing veranda in Kansas City with with columns, tiled flooring and a roof extension.

Design ideas for a small traditional back ground level metal railing terrace in Philadelphia with a fire feature and a pergola.
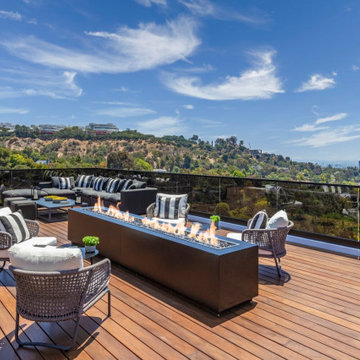
Bundy Drive Brentwood, Los Angeles modern home rooftop terrace lounge. Photo by Simon Berlyn.
Expansive modern roof rooftop glass railing terrace in Los Angeles with a fire feature and no cover.
Expansive modern roof rooftop glass railing terrace in Los Angeles with a fire feature and no cover.
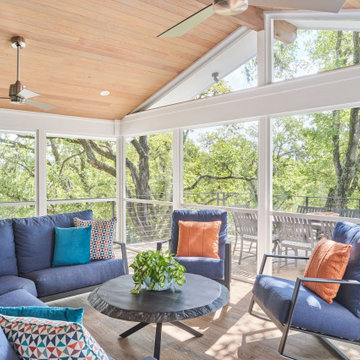
Photo by Ryan Davis of CG&S
Photo of a medium sized contemporary back screened metal railing veranda in Austin with a roof extension.
Photo of a medium sized contemporary back screened metal railing veranda in Austin with a roof extension.
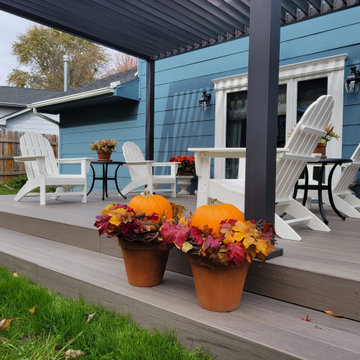
We build a 2 decks for this client for 2 living areas. We used Timbertech Legacy Ashwood for the decking and Westbury Railing in Tuscany Style for the railing. We then installed (2) pergolas that open and shut. The final touch was the lattice below to match their shed.

The owner wanted to add a covered deck that would seamlessly tie in with the existing stone patio and also complement the architecture of the house. Our solution was to add a raised deck with a low slope roof to shelter outdoor living space and grill counter. The stair to the terrace was recessed into the deck area to allow for more usable patio space. The stair is sheltered by the roof to keep the snow off the stair.
Photography by Chris Marshall

Design ideas for an expansive rustic back metal railing veranda in Other with with columns, concrete paving and a roof extension.
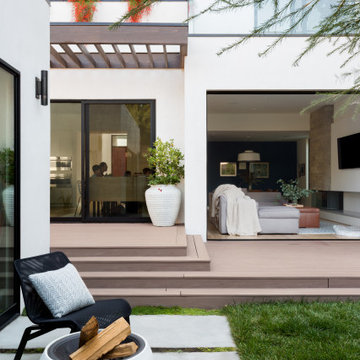
Backyard Deck Design
Design ideas for a medium sized contemporary back ground level glass railing terrace in Los Angeles with a fire feature and a pergola.
Design ideas for a medium sized contemporary back ground level glass railing terrace in Los Angeles with a fire feature and a pergola.
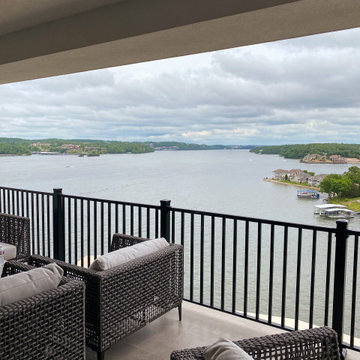
At this Penthouse, there are a number of outdoor seating areas both covered and none covered. All of the areas have a 360 view of the lake.
Inspiration for a large roof rooftop glass railing terrace in St Louis with a fire feature and no cover.
Inspiration for a large roof rooftop glass railing terrace in St Louis with a fire feature and no cover.

Added a screen porch with deck and steps to ground level using Trex Transcend Composite Decking. Trex Black Signature Aluminum Railing around the perimeter. Spiced Rum color in the screen room and Island Mist color on the deck and steps. Gas fire pit is in screen room along with spruce stained ceiling.
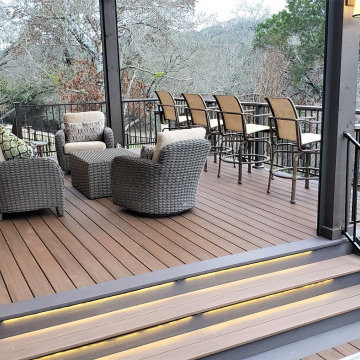
A unique feature of this multi-level deck design is in the wide width decking utilized in the picture framing. At 7-1/4” wide, it’s 1-3/4” wider than the standard 5-1/2” decking plank.
Metal Railing, Glass Railing Garden and Outdoor Space Ideas and Designs
1





