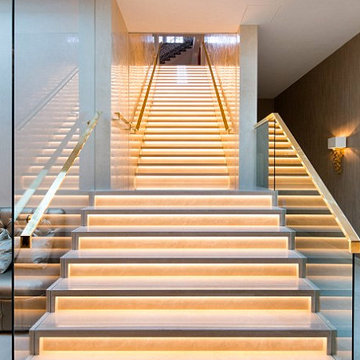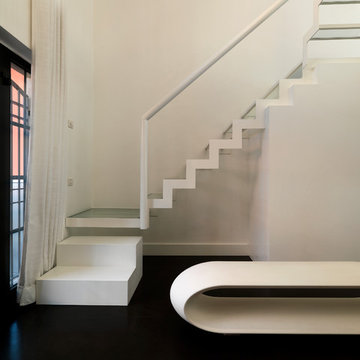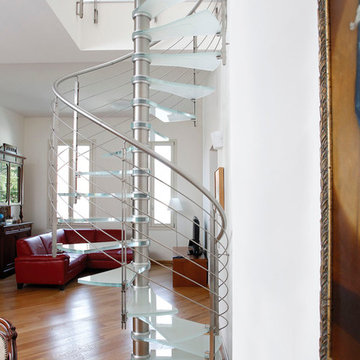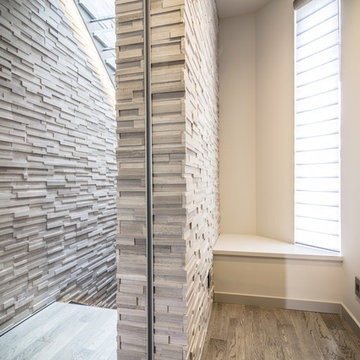Glass Staircase Ideas and Designs
Refine by:
Budget
Sort by:Popular Today
81 - 100 of 995 photos
Item 1 of 2
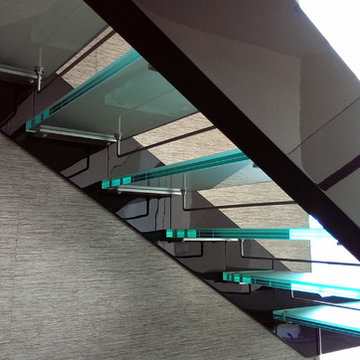
Closer shot of glass treads and stainless steel structural elements.
This is an example of a large modern glass l-shaped glass railing staircase in Tampa with open risers.
This is an example of a large modern glass l-shaped glass railing staircase in Tampa with open risers.
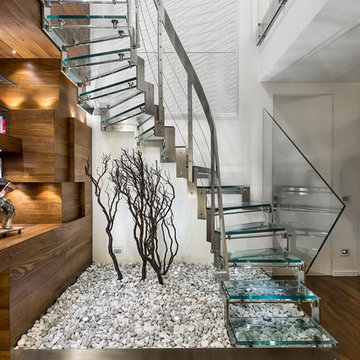
Photo of a small contemporary glass curved staircase in Bari with open risers.
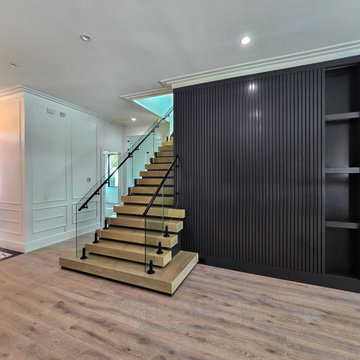
Frameless spigot railing system with side mounted handrail.
Our custom builder needed an original design that incorporated a modern glass railing with other transitional elements in this Winter Park home.
We were able to design, manufacture and install this unique glass railing system which exceeded the builders expectations. Each glass panel was fabricated with our new state of the art CNC machine that allows to make intricate cuts with a perfect flat polished edge. Please contact us to provide unique designs that will enhance the look your home with our custom glass railing systems.
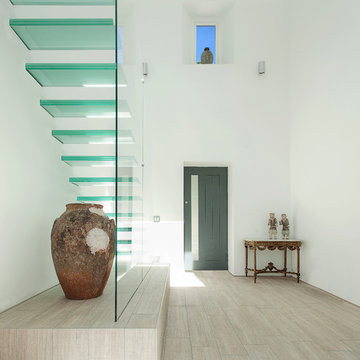
Martin Gardner, spacialimages.com
Design ideas for a contemporary glass floating staircase in Hampshire with open risers.
Design ideas for a contemporary glass floating staircase in Hampshire with open risers.
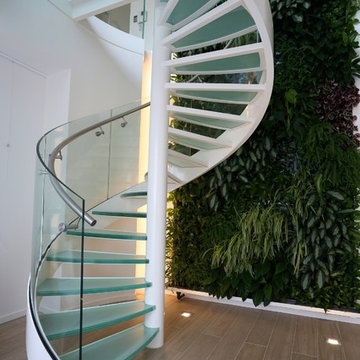
Karakteristiek Fotografie
This is an example of a medium sized contemporary glass spiral staircase in Amsterdam with open risers.
This is an example of a medium sized contemporary glass spiral staircase in Amsterdam with open risers.
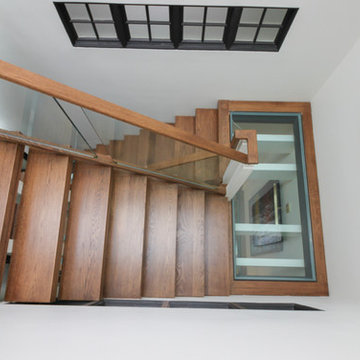
These stairs span over three floors and each level is cantilevered on two central spine beams; lack of risers and see-thru glass landings allow for plenty of natural light to travel throughout the open stairwell and into the adjacent open areas; 3 1/2" white oak treads and stringers were manufactured by our craftsmen under strict quality control standards, and were delivered and installed by our experienced technicians. CSC 1976-2020 © Century Stair Company LLC ® All Rights Reserved.
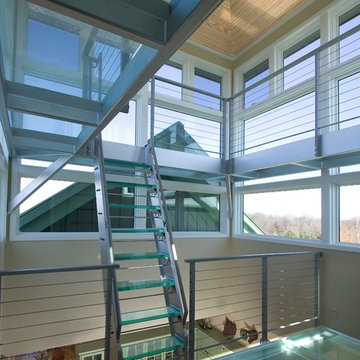
This glass tower offered a fanciful solution to a practical problem. The kitchen in this split-level home was located in the center of the home with no windows. The owner's desire for natural lighting led the architect to design this glass tower above the kitchen which serves double duty as both an observation deck and a glass lid for the kitchen.
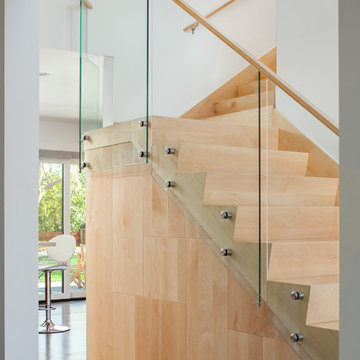
Custom staircase
Design ideas for a medium sized modern glass straight glass railing staircase in San Francisco with wood risers.
Design ideas for a medium sized modern glass straight glass railing staircase in San Francisco with wood risers.
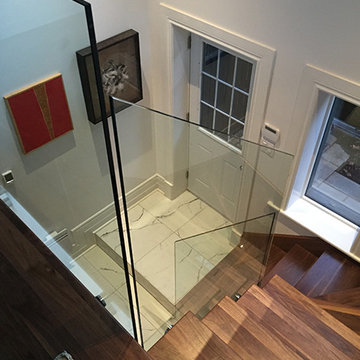
Vitrerie des Experts/Glass Experts
Design ideas for a contemporary glass l-shaped staircase in Montreal.
Design ideas for a contemporary glass l-shaped staircase in Montreal.
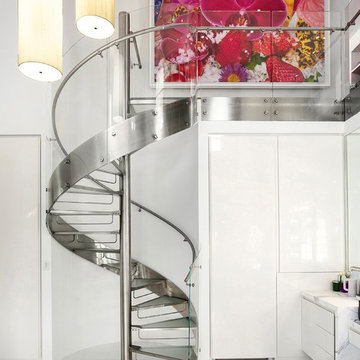
A private country compound on 5.7 lakefront acres, set in the estate section of Round Hill Rd. Exacting attention to detail is evidenced throughout this 9 bedroom Georgian Colonial. The stately facade gives way to gallery-like interior spaces. Dramatic Great Room with wood-beam cathedral ceiling and stone fireplace, professionally equipped kitchen, breakfast room and bi-level family room with floor-to-ceiling windows displaying panoramic pastoral and lake views. Extraordinary master suite, all bedrooms with en suite baths, gym, massage room, and guest house with recording studio and living quarters.
Exquisite gardens, terraces, lush lawns, and sparkling pool with cabana and pavilion, all overlook lake with private island and footbridge.
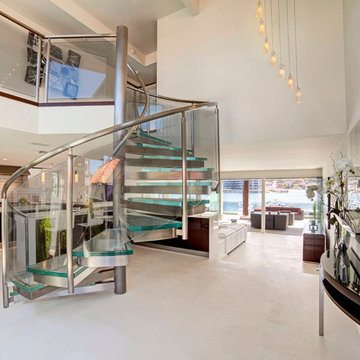
photos by Lucas Cichon
Design ideas for a contemporary glass spiral glass railing staircase in Orange County with open risers and feature lighting.
Design ideas for a contemporary glass spiral glass railing staircase in Orange County with open risers and feature lighting.
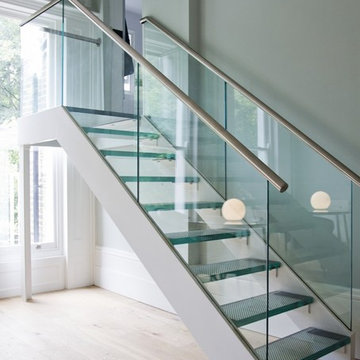
steel framed glass staircase, steel stringer grey-white powder coating, toughened glass railing panel and anti-slip glass treads
slotted handrail stainless nickel brushed
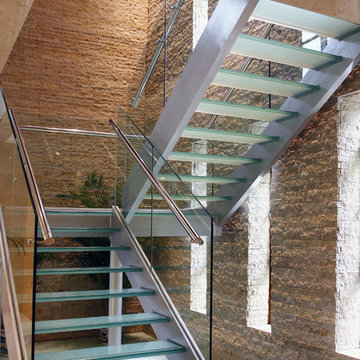
Contemporary stainless steel and glass staircase with glass treads and balustrade
Contemporary glass u-shaped staircase in Cornwall with open risers.
Contemporary glass u-shaped staircase in Cornwall with open risers.
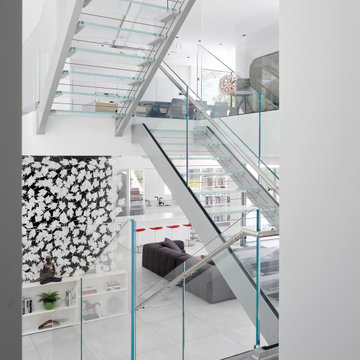
This is an example of a contemporary glass u-shaped glass railing staircase in San Francisco with open risers.
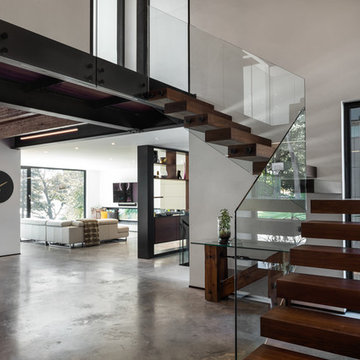
Design ideas for a large contemporary glass l-shaped glass railing staircase with open risers.
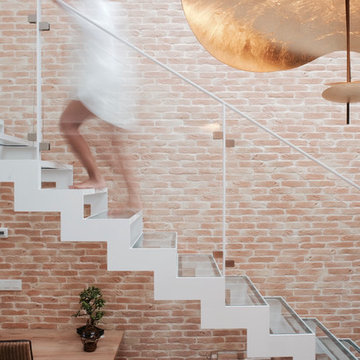
Refonte d’une ancienne usine en loft familial.
D’une superficie totale de 104m2, l’espace est optimisé et repensé entièrement dans un esprit contemporain, pratique et confortable.
L’espace à vivre est entièrement ouvert et convivial. La lumière naturelle y pénètre par une verrière zénithale.
Les espaces nuits sont à l’étage, accessible par un escalier et une coursive métallique ajouré, afin d’optimiser l’apport de lumière naturelle.
Le blanc et les tons clairs sont mis à l’honneur afin d’harmoniser et d’agrandir visuellement les différents espaces.
Glass Staircase Ideas and Designs
5
