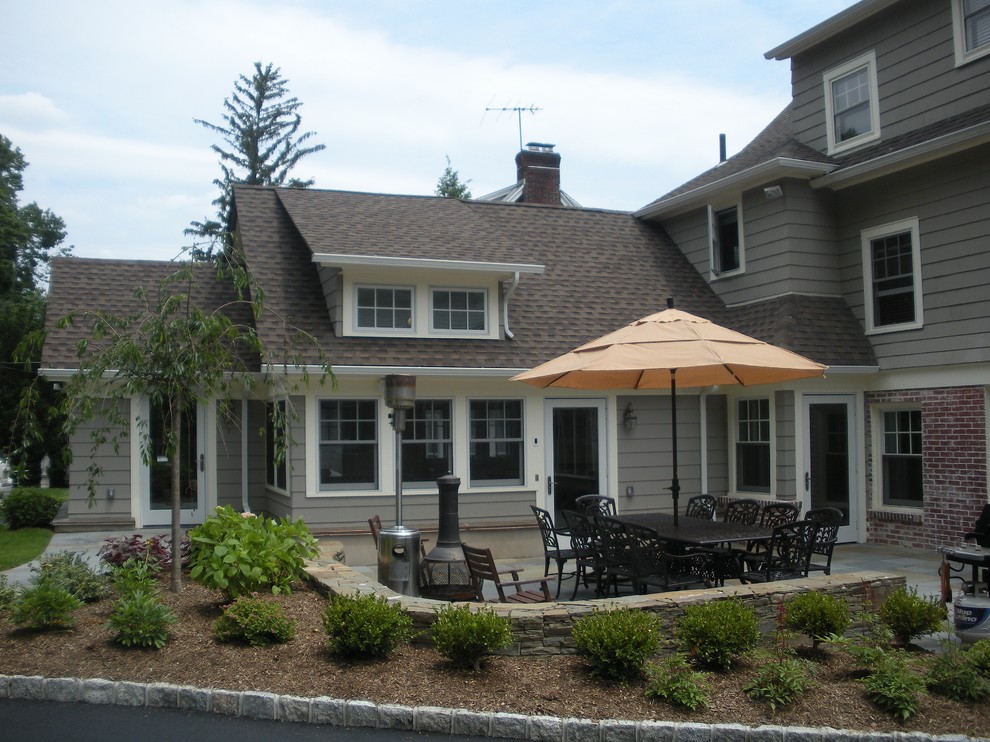
Glen Ridge NJ, Forest Av. Kitchen reconstruction and expansion
Traditional House Exterior, New York
New kitchen addition to 1920's home. Rear yard view shows the new addition against the existing home. The addition is designed off to one side of the house to create a partially sheltered exterior space for patio, accessible from several rooms. Design approved by the Glen Ridge Historic Preservation Commission.
Contractor: Solid Construction. Cabinetry: Knight Kitchens.
Other Photos in Glen Ridge NJ, Forest Av. Kitchen reconstruction and expansion
