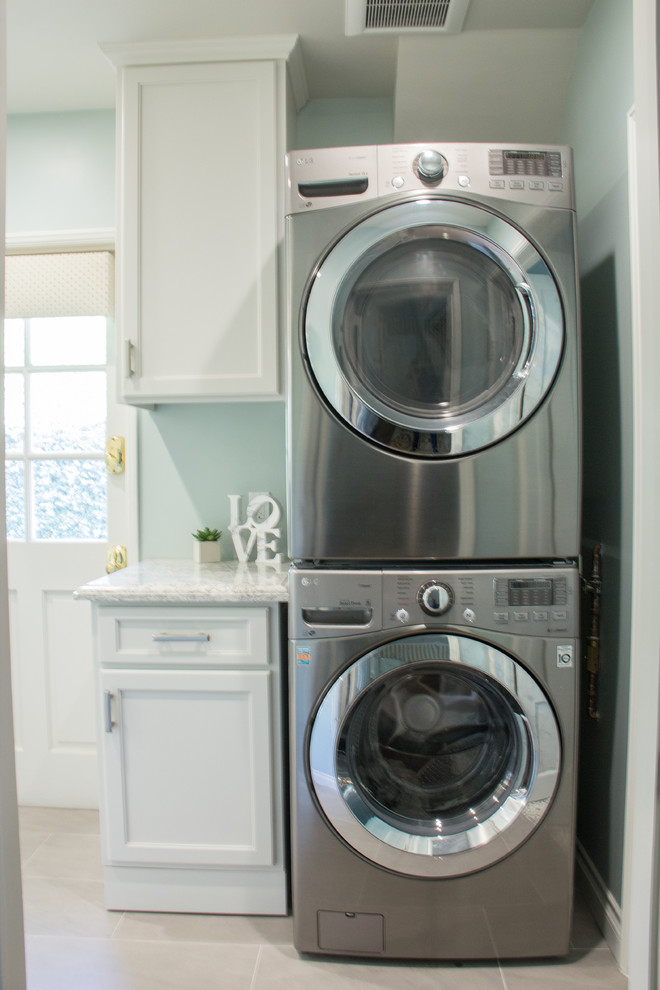
Glendale Kitchen, Laundry & Bathroom Renovation
Transitional Utility Room, Los Angeles
This laundry room was quite compact. It was 1" too narrow to allow side by side washer/dryer. By stacking front-loading units, we were able to include cabinets for all your laundry storage needs. You would never know that the bottom cabinet un-clips from the wall and easily rolls out of the way when appliance maintenance is required.
Photo: Rebecca Quandt

genius that the side cabinet un-clips from wall and rolls....