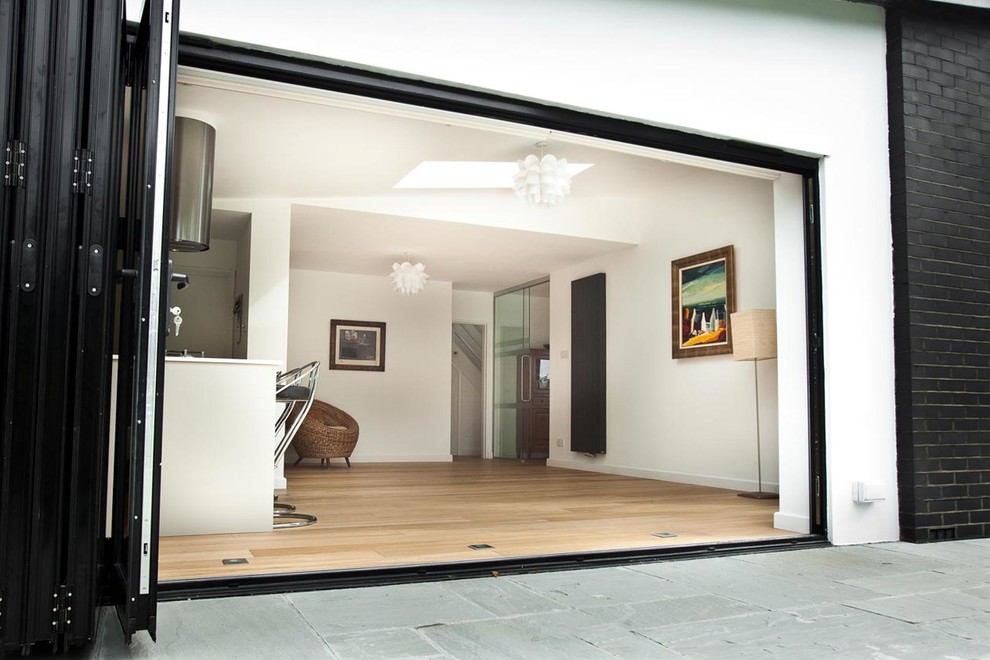
Grange Park
Responding to a brief that called for ‘something different’, this house was completely reconfigured on the ground floor with a rear extension added, containing a lounge with kitchen-diner. The design objective was to create a unique addition.
Rear elevation with sliding doors open into living space and kitchen.
Copyright Clear Architects
