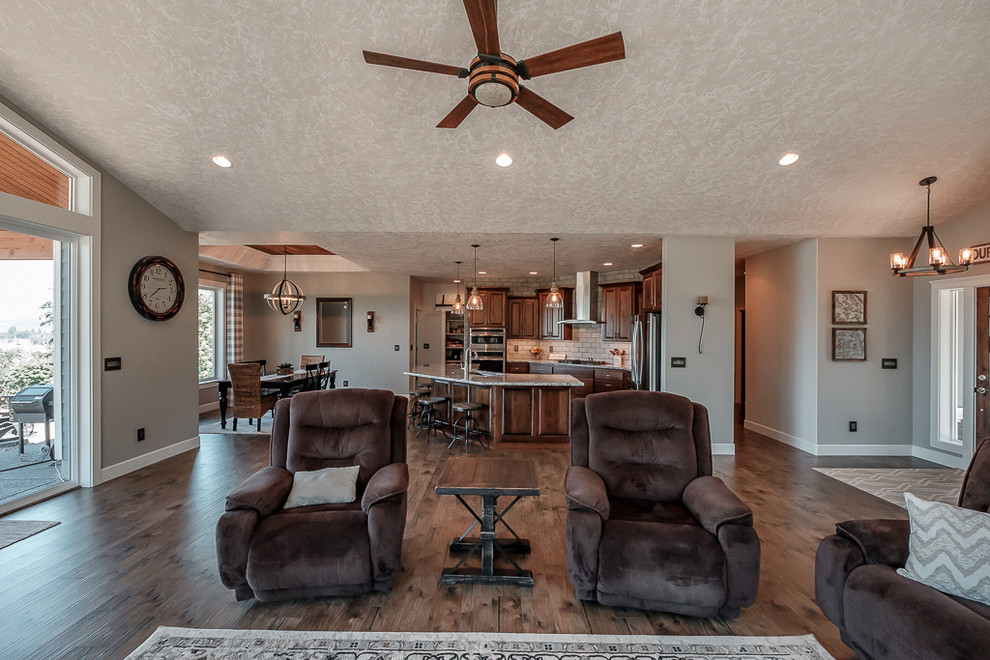
Great Room
Rustic Living Room, Portland
This open concept great room includes a dining room, kitchen, and living room. The ceiling over the living room is vaulted, the ceiling over the dining room has a tray ceiling, and the ceiling over the kitchen is normal. A chandelier hangs near the front entryway, while another chandelier hangs over the dining table set. The kitchen is lit by pendant lighting and recessed lighting, and the living room is also lit by both recessed lighting and light from the ceiling fan.
