Refine by:
Budget
Sort by:Popular Today
1 - 20 of 758 photos
Item 1 of 3

Design ideas for a classic bathroom in Other with beaded cabinets, medium wood cabinets, a freestanding bath, medium hardwood flooring, a submerged sink, brown floors, grey worktops, a freestanding vanity unit and feature lighting.

One of the main features of the space is the natural lighting. The windows allow someone to feel they are in their own private oasis. The wide plank European oak floors, with a brushed finish, contribute to the warmth felt in this bathroom, along with warm neutrals, whites and grays. The counter tops are a stunning Calcatta Latte marble as is the basket weaved shower floor, 1x1 square mosaics separating each row of the large format, rectangular tiles, also marble. Lighting is key in any bathroom and there is more than sufficient lighting provided by Ralph Lauren, by Circa Lighting. Classic, custom designed cabinetry optimizes the space by providing plenty of storage for toiletries, linens and more. Holger Obenaus Photography did an amazing job capturing this light filled and luxurious master bathroom. Built by Novella Homes and designed by Lorraine G Vale
Holger Obenaus Photography

Zen Master Bath
Photo of a medium sized world-inspired ensuite bathroom in DC Metro with light wood cabinets, a japanese bath, a corner shower, a one-piece toilet, green tiles, porcelain tiles, green walls, porcelain flooring, a vessel sink, engineered stone worktops, brown floors and a hinged door.
Photo of a medium sized world-inspired ensuite bathroom in DC Metro with light wood cabinets, a japanese bath, a corner shower, a one-piece toilet, green tiles, porcelain tiles, green walls, porcelain flooring, a vessel sink, engineered stone worktops, brown floors and a hinged door.
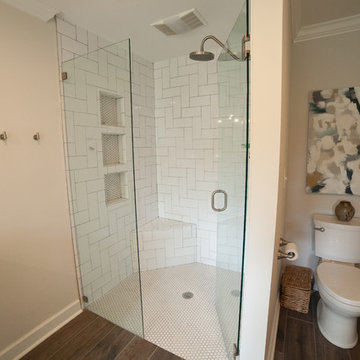
Jodi Craine Photographer
Photo of a large modern ensuite bathroom in Atlanta with white cabinets, a corner shower, a one-piece toilet, white tiles, metro tiles, grey walls, dark hardwood flooring, a submerged sink, marble worktops, brown floors and a hinged door.
Photo of a large modern ensuite bathroom in Atlanta with white cabinets, a corner shower, a one-piece toilet, white tiles, metro tiles, grey walls, dark hardwood flooring, a submerged sink, marble worktops, brown floors and a hinged door.

Photo of a medium sized classic cloakroom in Los Angeles with freestanding cabinets, medium wood cabinets, multi-coloured walls, medium hardwood flooring, a built-in sink, wooden worktops, brown floors, brown worktops, a freestanding vanity unit, wainscoting and a dado rail.

Small powder bath under a stairway. Original space was dated with heavy dark mediterranean colors and finishes. Existing wood floors remained, but vibrant, bold wallpaper used on all walls, transitional marble vanity replaced existing sink, and new wall sconces and mirrors added to give the space an update, vibrant vibe that resonated with the remainder of the house which is an old Florida style that is updated and fun.

The master suite pulls from this dark bronze pallet. A custom stain was created from the exterior. The exterior mossy bronze-green on the window sashes and shutters was the inspiration for the stain. The walls and ceilings are planks and then for a calming and soothing effect, custom window treatments that are in a dark bronze velvet were added. In the master bath, it feels like an enclosed sleeping porch, The vanity is placed in front of the windows so there is a view out to the lake when getting ready each morning. Custom brass framed mirrors hang over the windows. The vanity is an updated design with random width and depth planks. The hardware is brass and bone. The countertop is lagos azul limestone.
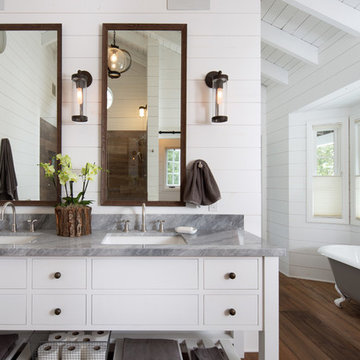
Design ideas for a farmhouse bathroom in Santa Barbara with white cabinets, a claw-foot bath, medium hardwood flooring, a submerged sink, brown floors, grey worktops and flat-panel cabinets.
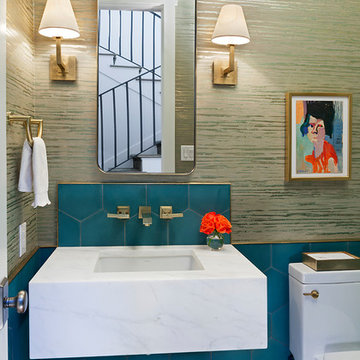
Tommy Kile
Design ideas for a traditional cloakroom in Austin with a one-piece toilet, blue tiles, beige walls, medium hardwood flooring, a submerged sink, brown floors and white worktops.
Design ideas for a traditional cloakroom in Austin with a one-piece toilet, blue tiles, beige walls, medium hardwood flooring, a submerged sink, brown floors and white worktops.

This is an example of a traditional grey and black bathroom in Charlotte with black cabinets, a two-piece toilet, grey walls, dark hardwood flooring, a submerged sink, brown floors, grey worktops and recessed-panel cabinets.

Design ideas for a small classic cloakroom in London with blue walls, a console sink, brown floors and a dado rail.

Built by Old Hampshire Designs, Inc.
John W. Hession, Photographer
Photo of a medium sized rustic shower room bathroom in Boston with dark wood cabinets, multi-coloured tiles, stone tiles, brown walls, a submerged sink, a hinged door, a walk-in shower, brown floors and flat-panel cabinets.
Photo of a medium sized rustic shower room bathroom in Boston with dark wood cabinets, multi-coloured tiles, stone tiles, brown walls, a submerged sink, a hinged door, a walk-in shower, brown floors and flat-panel cabinets.

Design ideas for a large traditional ensuite bathroom in Houston with white cabinets, a freestanding bath, a walk-in shower, white tiles, white walls, a submerged sink, engineered stone worktops, dark hardwood flooring, an open shower, a two-piece toilet, marble tiles, brown floors, white worktops and flat-panel cabinets.

Master shower with Walker Zanger rain glass wall tile, pebble stone shower floor, Sunshine clawfoot tub, crema marfil shower curb, clean lined shower enclosure and red oak flooring. Spa vibe with plenty of room for two people.

Photography by Eduard Hueber / archphoto
North and south exposures in this 3000 square foot loft in Tribeca allowed us to line the south facing wall with two guest bedrooms and a 900 sf master suite. The trapezoid shaped plan creates an exaggerated perspective as one looks through the main living space space to the kitchen. The ceilings and columns are stripped to bring the industrial space back to its most elemental state. The blackened steel canopy and blackened steel doors were designed to complement the raw wood and wrought iron columns of the stripped space. Salvaged materials such as reclaimed barn wood for the counters and reclaimed marble slabs in the master bathroom were used to enhance the industrial feel of the space.
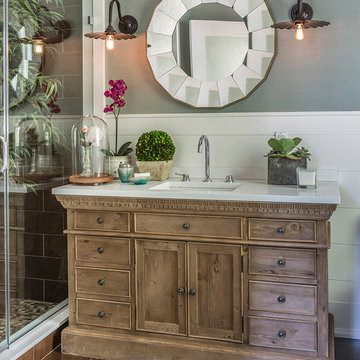
Marco Ricca
Design ideas for a medium sized traditional shower room bathroom in New York with brown tiles, grey walls, dark wood cabinets, brown floors and recessed-panel cabinets.
Design ideas for a medium sized traditional shower room bathroom in New York with brown tiles, grey walls, dark wood cabinets, brown floors and recessed-panel cabinets.
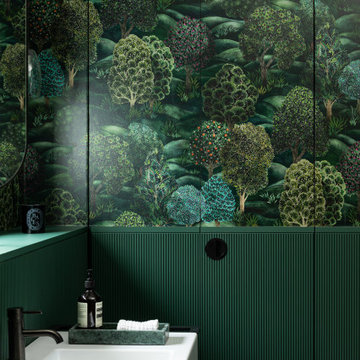
Concealed shower in Guest WC of Georgian townhouse
Classic cloakroom in London with green walls, porcelain flooring, brown floors, a feature wall, a freestanding vanity unit and wallpapered walls.
Classic cloakroom in London with green walls, porcelain flooring, brown floors, a feature wall, a freestanding vanity unit and wallpapered walls.

Aseo de cortesía con mobiliario a medida para aprovechar al máximo el espacio. Suelo de tarima de roble, a juego con el mueble de almacenaje. Encimera de solid surface, con lavabo apoyado y grifería empotrada.
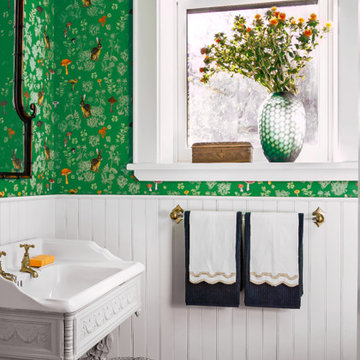
Inspiration for a traditional cloakroom in New York with green walls, dark hardwood flooring, a built-in sink and brown floors.

Jahanshah Ardalan
Inspiration for a medium sized contemporary ensuite bathroom in Los Angeles with white cabinets, a freestanding bath, a built-in shower, a wall mounted toilet, white walls, a vessel sink, wooden worktops, open cabinets, white tiles, porcelain tiles, medium hardwood flooring, brown floors, an open shower and brown worktops.
Inspiration for a medium sized contemporary ensuite bathroom in Los Angeles with white cabinets, a freestanding bath, a built-in shower, a wall mounted toilet, white walls, a vessel sink, wooden worktops, open cabinets, white tiles, porcelain tiles, medium hardwood flooring, brown floors, an open shower and brown worktops.
Green Bathroom and Cloakroom with Brown Floors Ideas and Designs
1

