Refine by:
Budget
Sort by:Popular Today
81 - 100 of 221 photos
Item 1 of 3
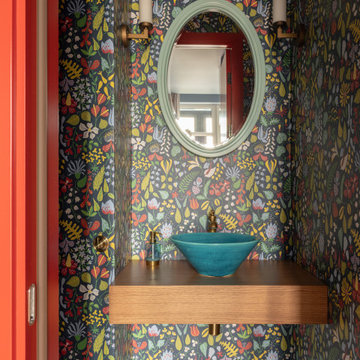
This is an example of a contemporary cloakroom in Moscow with multi-coloured walls, a vessel sink and brown worktops.

Inspiration for a large world-inspired ensuite bathroom in Denver with a vessel sink, wooden worktops, a freestanding bath, beige walls, light wood cabinets, a double shower, a two-piece toilet, concrete flooring, grey floors, a hinged door, white tiles, brown worktops and flat-panel cabinets.

The back of this 1920s brick and siding Cape Cod gets a compact addition to create a new Family room, open Kitchen, Covered Entry, and Master Bedroom Suite above. European-styling of the interior was a consideration throughout the design process, as well as with the materials and finishes. The project includes all cabinetry, built-ins, shelving and trim work (even down to the towel bars!) custom made on site by the home owner.
Photography by Kmiecik Imagery
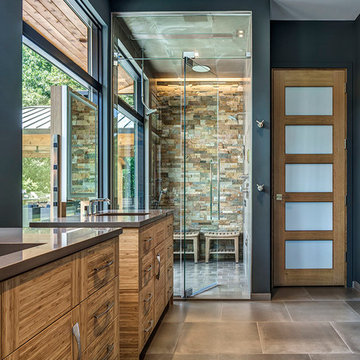
Justin Maconochie
This is an example of a contemporary ensuite bathroom in Detroit with light wood cabinets, an alcove shower, multi-coloured tiles, blue walls, brown floors, a hinged door, brown worktops and flat-panel cabinets.
This is an example of a contemporary ensuite bathroom in Detroit with light wood cabinets, an alcove shower, multi-coloured tiles, blue walls, brown floors, a hinged door, brown worktops and flat-panel cabinets.
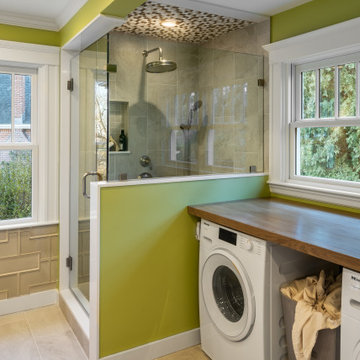
The newly configured Primary bath features a corner shower with a glass door and side panel. The laundry features a Meile washer and condensing electric dry. We added a built-in ironing board with a custom walnut door and matching walnut table over the laundry. New plumbing fixtures feature a handheld shower and a rain head. We kept the original wall tile and added new tile in the shower. We love our client’s choice of the wall color as well.
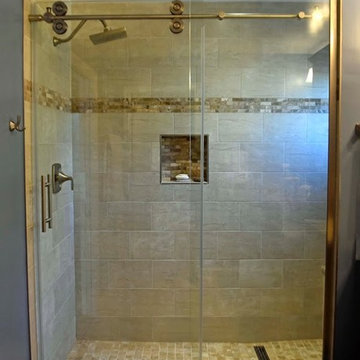
This is an example of a large classic ensuite bathroom in DC Metro with raised-panel cabinets, medium wood cabinets, an alcove shower, brown tiles, travertine tiles, blue walls, a submerged sink, granite worktops, a sliding door and brown worktops.
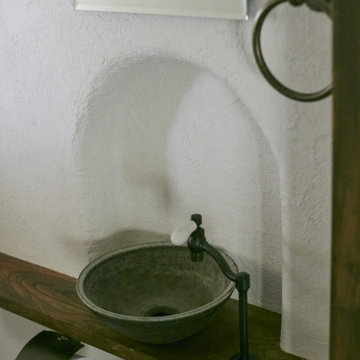
サロンのトイレ手洗いです。左官仕上げで塗りまわしです。
アンティークな部材を集めました。
Photo of a small cloakroom in Other with white tiles, white walls, concrete flooring, a vessel sink, brown worktops and a built in vanity unit.
Photo of a small cloakroom in Other with white tiles, white walls, concrete flooring, a vessel sink, brown worktops and a built in vanity unit.
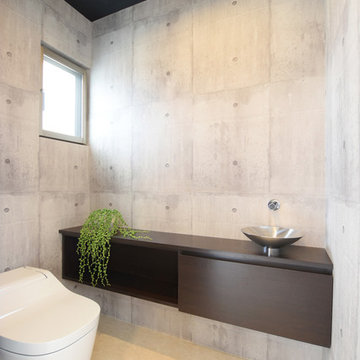
Design ideas for a modern cloakroom in Other with flat-panel cabinets, dark wood cabinets, grey walls, a vessel sink, beige floors, wooden worktops, a one-piece toilet and brown worktops.
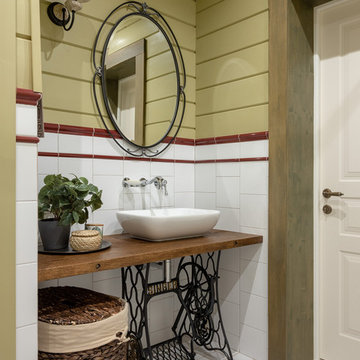
Санузел на 1-м этаже загородного дома.
Photo of a rural bathroom in Moscow with white tiles, a vessel sink and brown worktops.
Photo of a rural bathroom in Moscow with white tiles, a vessel sink and brown worktops.
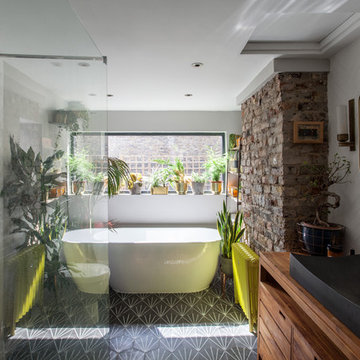
Matt Gamble Photography
Design ideas for a contemporary bathroom in London with medium wood cabinets, a freestanding bath, white tiles, white walls, a vessel sink, wooden worktops, grey floors, brown worktops and flat-panel cabinets.
Design ideas for a contemporary bathroom in London with medium wood cabinets, a freestanding bath, white tiles, white walls, a vessel sink, wooden worktops, grey floors, brown worktops and flat-panel cabinets.
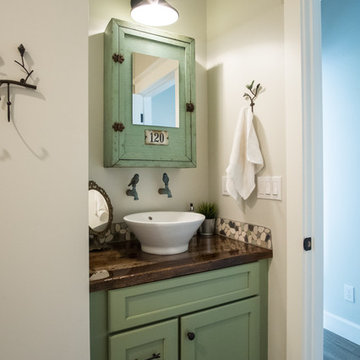
A charming country nook of a bathroom, this little space is a beautiful nod to the outdoors. The Medallion cabinetry is a great match for the vintage medicine chest. Natural textures abound and leave you expecting to hear birdsong.

the warm coloured wooden vanity unit with 3D doors is complemented by the bold geometric floor tiles.
Design ideas for a large contemporary shower room bathroom in Devon with medium wood cabinets, an alcove shower, a two-piece toilet, white tiles, metro tiles, green walls, a vessel sink, wooden worktops, multi-coloured floors, brown worktops and flat-panel cabinets.
Design ideas for a large contemporary shower room bathroom in Devon with medium wood cabinets, an alcove shower, a two-piece toilet, white tiles, metro tiles, green walls, a vessel sink, wooden worktops, multi-coloured floors, brown worktops and flat-panel cabinets.
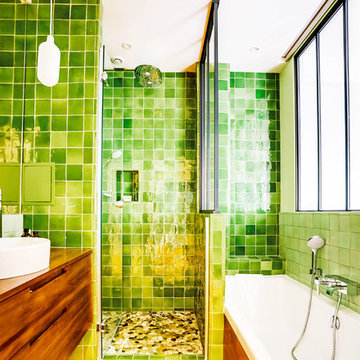
Le projet :
Un appartement classique à remettre au goût du jour et dont les espaces sont à restructurer afin de bénéficier d’un maximum de rangements fonctionnels ainsi que d’une vraie salle de bains avec baignoire et douche.
Notre solution :
Les espaces de cet appartement sont totalement repensés afin de créer une belle entrée avec de nombreux rangements. La cuisine autrefois fermée est ouverte sur le salon et va permettre une circulation fluide de l’entrée vers le salon. Une cloison aux formes arrondies est créée : elle a d’un côté une bibliothèque tout en courbes faisant suite au meuble d’entrée alors que côté cuisine, on découvre une jolie banquette sur mesure avec des coussins jaunes graphiques permettant de déjeuner à deux.
On peut accéder ou cacher la vue sur la cuisine depuis le couloir de l’entrée, grâce à une porte à galandage dissimulée dans la nouvelle cloison.
Le séjour, dont les cloisons séparatives ont été supprimé a été entièrement repris du sol au plafond. Un très beau papier peint avec un paysage asiatique donne de la profondeur à la pièce tandis qu’un grand ensemble menuisé vert a été posé le long du mur de droite.
Ce meuble comprend une première partie avec un dressing pour les amis de passage puis un espace fermé avec des portes montées sur rails qui dissimulent ou dévoilent la TV sans être gêné par des portes battantes. Enfin, le reste du meuble est composé d’une partie basse fermée avec des rangements et en partie haute d’étagères pour la bibliothèque.
On accède à l’espace nuit par une nouvelle porte coulissante donnant sur un couloir avec de part et d’autre des dressings sur mesure couleur gris clair.
La salle de bains qui était minuscule auparavant, a été totalement repensée afin de pouvoir y intégrer une grande baignoire, une grande douche et un meuble vasque.
Une verrière placée au dessus de la baignoire permet de bénéficier de la lumière naturelle en second jour, depuis la chambre attenante.
La chambre de bonne dimension joue la simplicité avec un grand lit et un espace bureau très agréable.
Le style :
Bien que placé au coeur de la Capitale, le propriétaire souhaitait le transformer en un lieu apaisant loin de l’agitation citadine. Jouant sur la palette des camaïeux de verts et des matériaux naturels pour les carrelages, cet appartement est devenu un véritable espace de bien être pour ses habitants.
La cuisine laquée blanche est dynamisée par des carreaux ciments au sol hexagonaux graphiques et verts ainsi qu’une crédence aux zelliges d’un jaune très peps. On retrouve le vert sur le grand ensemble menuisé du séjour choisi depuis les teintes du papier peint panoramique représentant un paysage asiatique et tropical.
Le vert est toujours en vedette dans la salle de bains recouverte de zelliges en deux nuances de teintes. Le meuble vasque ainsi que le sol et la tablier de baignoire sont en teck afin de garder un esprit naturel et chaleureux.
Le laiton est présent par petites touches sur l’ensemble de l’appartement : poignées de meubles, table bistrot, luminaires… Un canapé cosy blanc avec des petites tables vertes mobiles et un tapis graphique reprenant un motif floral composent l’espace salon tandis qu’une table à allonges laquée blanche avec des chaises design transparentes meublent l’espace repas pour recevoir famille et amis, en toute simplicité.
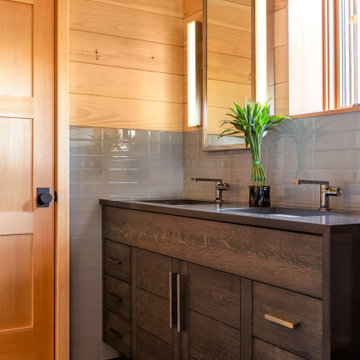
Photo of a rustic bathroom in Portland Maine with flat-panel cabinets, dark wood cabinets, grey tiles, a submerged sink, brown floors, brown worktops and double sinks.
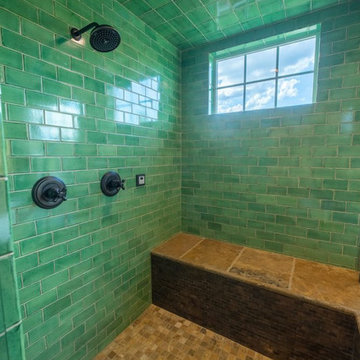
Inspiration for a medium sized classic ensuite bathroom in Other with recessed-panel cabinets, medium wood cabinets, a built-in bath, a corner shower, green tiles, metro tiles, beige walls, porcelain flooring, a built-in sink, soapstone worktops, brown floors, a hinged door and brown worktops.
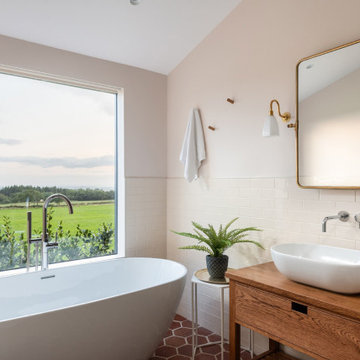
Unique Home Stays
Medium sized country bathroom in Other with brown cabinets, a freestanding bath, white tiles, white walls, terracotta flooring, wooden worktops, red floors, brown worktops, metro tiles, a vessel sink and flat-panel cabinets.
Medium sized country bathroom in Other with brown cabinets, a freestanding bath, white tiles, white walls, terracotta flooring, wooden worktops, red floors, brown worktops, metro tiles, a vessel sink and flat-panel cabinets.
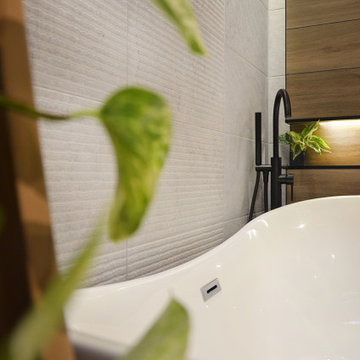
Small contemporary family bathroom in Other with grey cabinets, a freestanding bath, a shower/bath combination, a wall mounted toilet, grey tiles, ceramic tiles, grey walls, ceramic flooring, a vessel sink, tiled worktops, grey floors, an open shower, brown worktops, a single sink, a floating vanity unit and a drop ceiling.
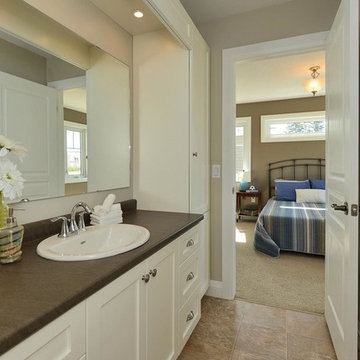
Walk in from the welcoming covered front porch to a perfect blend of comfort and style in this 3 bedroom, 3 bathroom bungalow. Once you have seen the optional trim roc coffered ceiling you will want to make this home your own.
The kitchen is the focus point of this open-concept design. The kitchen breakfast bar, large dining room and spacious living room make this home perfect for entertaining friends and family.
Additional windows bring in the warmth of natural light to all 3 bedrooms. The master bedroom has a full ensuite while the other two bedrooms share a jack-and-jill bathroom.
Factory built homes by Quality Homes. www.qualityhomes.ca
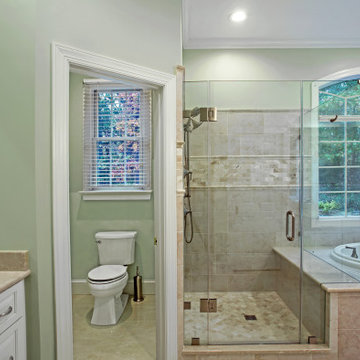
Elegant, Open and Classy could describe this newly remodeled Owners Bath.
So we'll stick with that!
Inspiration for a medium sized classic ensuite bathroom in DC Metro with raised-panel cabinets, white cabinets, a built-in bath, a corner shower, a two-piece toilet, beige tiles, porcelain tiles, green walls, porcelain flooring, a submerged sink, marble worktops, beige floors, a hinged door, brown worktops, a shower bench, double sinks and a built in vanity unit.
Inspiration for a medium sized classic ensuite bathroom in DC Metro with raised-panel cabinets, white cabinets, a built-in bath, a corner shower, a two-piece toilet, beige tiles, porcelain tiles, green walls, porcelain flooring, a submerged sink, marble worktops, beige floors, a hinged door, brown worktops, a shower bench, double sinks and a built in vanity unit.
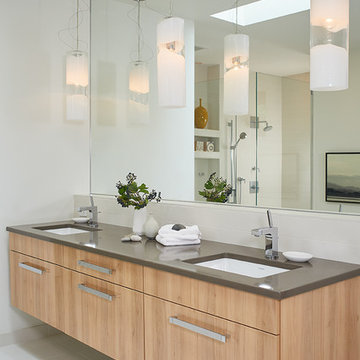
Inspiration for a contemporary ensuite bathroom with flat-panel cabinets, light wood cabinets, a walk-in shower, beige tiles, beige walls, a submerged sink, beige floors, an open shower, brown worktops, double sinks and a floating vanity unit.
Green Bathroom and Cloakroom with Brown Worktops Ideas and Designs
5

