Green Bathroom with a Pedestal Sink Ideas and Designs
Refine by:
Budget
Sort by:Popular Today
41 - 60 of 478 photos
Item 1 of 3
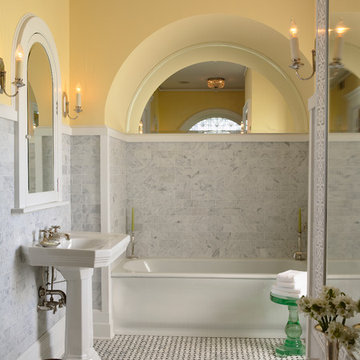
Architecture & Interior Design: David Heide Design Studio -- Photos: Susan Gilmore
Photo of a traditional grey and yellow ensuite bathroom in Minneapolis with a pedestal sink, yellow walls, an alcove bath, grey tiles, stone tiles, marble flooring and multi-coloured floors.
Photo of a traditional grey and yellow ensuite bathroom in Minneapolis with a pedestal sink, yellow walls, an alcove bath, grey tiles, stone tiles, marble flooring and multi-coloured floors.
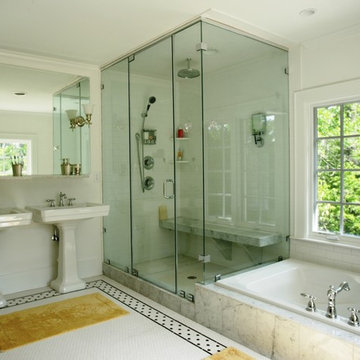
Classic bathroom in Other with a pedestal sink, a built-in bath, a corner shower, white tiles and metro tiles.
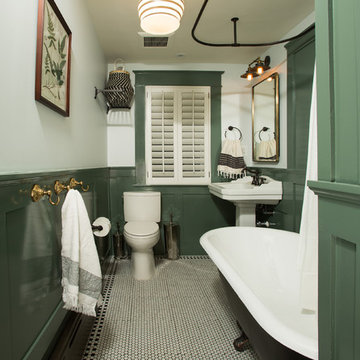
This is an example of a small classic bathroom in DC Metro with a claw-foot bath, a two-piece toilet, white walls, a shower curtain, a pedestal sink and white floors.
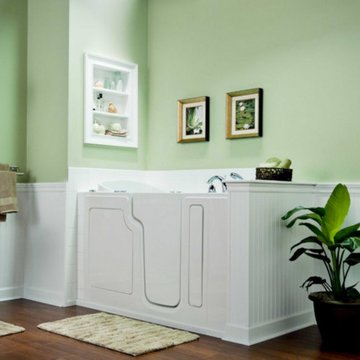
Photo of a large classic ensuite bathroom in Orange County with a corner bath, green walls, dark hardwood flooring, a pedestal sink and brown floors.
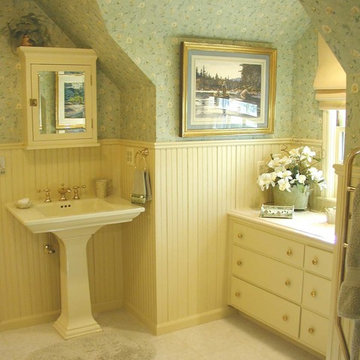
Photo of a medium sized rural ensuite bathroom in New York with flat-panel cabinets, white cabinets, green walls, ceramic flooring, a pedestal sink, solid surface worktops and white floors.
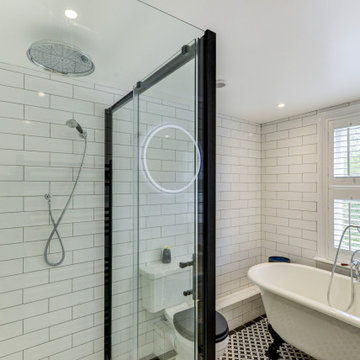
Victorian Style Bathroom in Horsham, West Sussex
In the peaceful village of Warnham, West Sussex, bathroom designer George Harvey has created a fantastic Victorian style bathroom space, playing homage to this characterful house.
Making the most of present-day, Victorian Style bathroom furnishings was the brief for this project, with this client opting to maintain the theme of the house throughout this bathroom space. The design of this project is minimal with white and black used throughout to build on this theme, with present day technologies and innovation used to give the client a well-functioning bathroom space.
To create this space designer George has used bathroom suppliers Burlington and Crosswater, with traditional options from each utilised to bring the classic black and white contrast desired by the client. In an additional modern twist, a HiB illuminating mirror has been included – incorporating a present-day innovation into this timeless bathroom space.
Bathroom Accessories
One of the key design elements of this project is the contrast between black and white and balancing this delicately throughout the bathroom space. With the client not opting for any bathroom furniture space, George has done well to incorporate traditional Victorian accessories across the room. Repositioned and refitted by our installation team, this client has re-used their own bath for this space as it not only suits this space to a tee but fits perfectly as a focal centrepiece to this bathroom.
A generously sized Crosswater Clear6 shower enclosure has been fitted in the corner of this bathroom, with a sliding door mechanism used for access and Crosswater’s Matt Black frame option utilised in a contemporary Victorian twist. Distinctive Burlington ceramics have been used in the form of pedestal sink and close coupled W/C, bringing a traditional element to these essential bathroom pieces.
Bathroom Features
Traditional Burlington Brassware features everywhere in this bathroom, either in the form of the Walnut finished Kensington range or Chrome and Black Trent brassware. Walnut pillar taps, bath filler and handset bring warmth to the space with Chrome and Black shower valve and handset contributing to the Victorian feel of this space. Above the basin area sits a modern HiB Solstice mirror with integrated demisting technology, ambient lighting and customisable illumination. This HiB mirror also nicely balances a modern inclusion with the traditional space through the selection of a Matt Black finish.
Along with the bathroom fitting, plumbing and electrics, our installation team also undertook a full tiling of this bathroom space. Gloss White wall tiles have been used as a base for Victorian features while the floor makes decorative use of Black and White Petal patterned tiling with an in keeping black border tile. As part of the installation our team have also concealed all pipework for a minimal feel.
Our Bathroom Design & Installation Service
With any bathroom redesign several trades are needed to ensure a great finish across every element of your space. Our installation team has undertaken a full bathroom fitting, electrics, plumbing and tiling work across this project with our project management team organising the entire works. Not only is this bathroom a great installation, designer George has created a fantastic space that is tailored and well-suited to this Victorian Warnham home.
If this project has inspired your next bathroom project, then speak to one of our experienced designers about it.
Call a showroom or use our online appointment form to book your free design & quote.
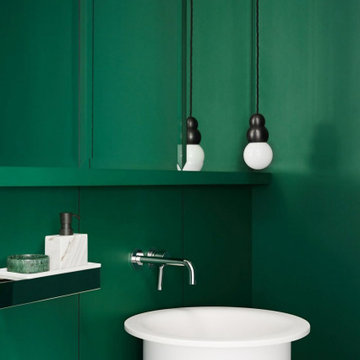
Design ideas for a contemporary bathroom in New York with green walls, a pedestal sink and a single sink.

ARCHITECT: TRIGG-SMITH ARCHITECTS
PHOTOS: REX MAXIMILIAN
Photo of a medium sized traditional ensuite bathroom in Hawaii with yellow walls, dark hardwood flooring, a pedestal sink, green tiles and metro tiles.
Photo of a medium sized traditional ensuite bathroom in Hawaii with yellow walls, dark hardwood flooring, a pedestal sink, green tiles and metro tiles.
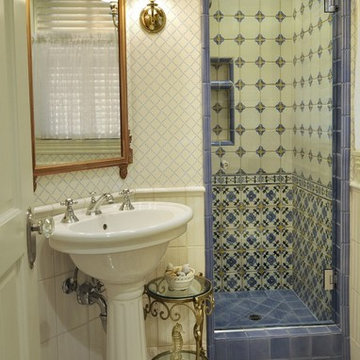
Kent Wilson Photography
Inspiration for a classic bathroom in Orange County with a pedestal sink, an alcove shower, multi-coloured tiles and multi-coloured floors.
Inspiration for a classic bathroom in Orange County with a pedestal sink, an alcove shower, multi-coloured tiles and multi-coloured floors.
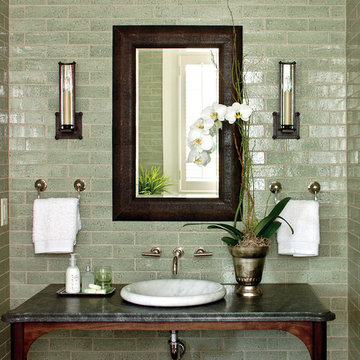
Laurey Glenn
Large country shower room bathroom in Nashville with dark wood cabinets, green tiles, green walls, a pedestal sink and marble worktops.
Large country shower room bathroom in Nashville with dark wood cabinets, green tiles, green walls, a pedestal sink and marble worktops.
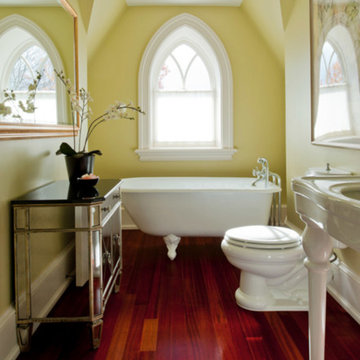
Updated farmhouse style with clawfoot tub, pedestal sink, and wood floors create a place to escape from the world outside.
Inspiration for a small country ensuite bathroom in Other with a claw-foot bath, a two-piece toilet, yellow walls, dark hardwood flooring and a pedestal sink.
Inspiration for a small country ensuite bathroom in Other with a claw-foot bath, a two-piece toilet, yellow walls, dark hardwood flooring and a pedestal sink.
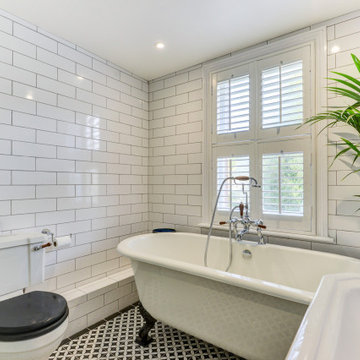
Victorian Style Bathroom in Horsham, West Sussex
In the peaceful village of Warnham, West Sussex, bathroom designer George Harvey has created a fantastic Victorian style bathroom space, playing homage to this characterful house.
Making the most of present-day, Victorian Style bathroom furnishings was the brief for this project, with this client opting to maintain the theme of the house throughout this bathroom space. The design of this project is minimal with white and black used throughout to build on this theme, with present day technologies and innovation used to give the client a well-functioning bathroom space.
To create this space designer George has used bathroom suppliers Burlington and Crosswater, with traditional options from each utilised to bring the classic black and white contrast desired by the client. In an additional modern twist, a HiB illuminating mirror has been included – incorporating a present-day innovation into this timeless bathroom space.
Bathroom Accessories
One of the key design elements of this project is the contrast between black and white and balancing this delicately throughout the bathroom space. With the client not opting for any bathroom furniture space, George has done well to incorporate traditional Victorian accessories across the room. Repositioned and refitted by our installation team, this client has re-used their own bath for this space as it not only suits this space to a tee but fits perfectly as a focal centrepiece to this bathroom.
A generously sized Crosswater Clear6 shower enclosure has been fitted in the corner of this bathroom, with a sliding door mechanism used for access and Crosswater’s Matt Black frame option utilised in a contemporary Victorian twist. Distinctive Burlington ceramics have been used in the form of pedestal sink and close coupled W/C, bringing a traditional element to these essential bathroom pieces.
Bathroom Features
Traditional Burlington Brassware features everywhere in this bathroom, either in the form of the Walnut finished Kensington range or Chrome and Black Trent brassware. Walnut pillar taps, bath filler and handset bring warmth to the space with Chrome and Black shower valve and handset contributing to the Victorian feel of this space. Above the basin area sits a modern HiB Solstice mirror with integrated demisting technology, ambient lighting and customisable illumination. This HiB mirror also nicely balances a modern inclusion with the traditional space through the selection of a Matt Black finish.
Along with the bathroom fitting, plumbing and electrics, our installation team also undertook a full tiling of this bathroom space. Gloss White wall tiles have been used as a base for Victorian features while the floor makes decorative use of Black and White Petal patterned tiling with an in keeping black border tile. As part of the installation our team have also concealed all pipework for a minimal feel.
Our Bathroom Design & Installation Service
With any bathroom redesign several trades are needed to ensure a great finish across every element of your space. Our installation team has undertaken a full bathroom fitting, electrics, plumbing and tiling work across this project with our project management team organising the entire works. Not only is this bathroom a great installation, designer George has created a fantastic space that is tailored and well-suited to this Victorian Warnham home.
If this project has inspired your next bathroom project, then speak to one of our experienced designers about it.
Call a showroom or use our online appointment form to book your free design & quote.
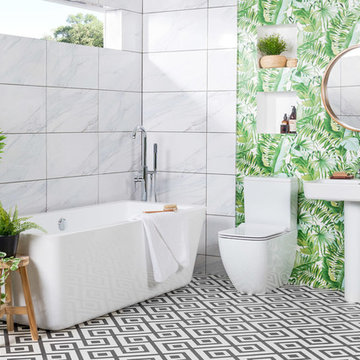
The Edge 1755mm freestanding bathroom suite is a stunning contemporary suite, hand picked to create the perfect bathroom for the contemporary home. Filled to the brim with luxury, the freestanding bath lends for a truly relaxing bathing experience and is the ideal focal point of the whole suite.
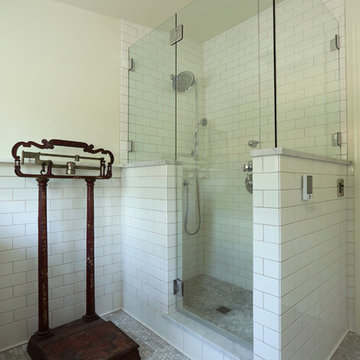
Frameless shower door with ceramic tile basin. Ceramic subway tile on walls & marble hexagon tile on floors. Photo by Photo Art Portraits
Photo of a bathroom in Portland with white cabinets, a corner shower, white tiles, ceramic tiles, white walls, marble flooring, a pedestal sink, grey floors and a hinged door.
Photo of a bathroom in Portland with white cabinets, a corner shower, white tiles, ceramic tiles, white walls, marble flooring, a pedestal sink, grey floors and a hinged door.
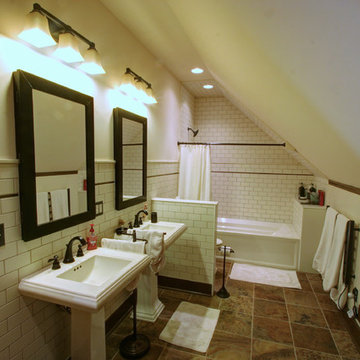
Learn more about how better design makes your home a more fulfilling place to live on our blog at www.rtastudio.blogspot.com
Photo of a country bathroom in Columbus with a pedestal sink and metro tiles.
Photo of a country bathroom in Columbus with a pedestal sink and metro tiles.
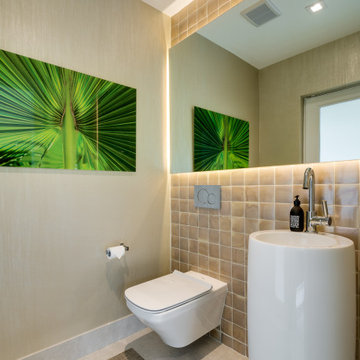
Modern-contemporary bathroom with back-lit floating mirror and mother of pearl tile accent wall
Medium sized contemporary shower room bathroom in Miami with white cabinets, a wall mounted toilet, beige tiles, porcelain tiles, beige walls, porcelain flooring, a pedestal sink, beige floors, white worktops, an enclosed toilet, a single sink, a freestanding vanity unit, wallpapered walls and tiled worktops.
Medium sized contemporary shower room bathroom in Miami with white cabinets, a wall mounted toilet, beige tiles, porcelain tiles, beige walls, porcelain flooring, a pedestal sink, beige floors, white worktops, an enclosed toilet, a single sink, a freestanding vanity unit, wallpapered walls and tiled worktops.
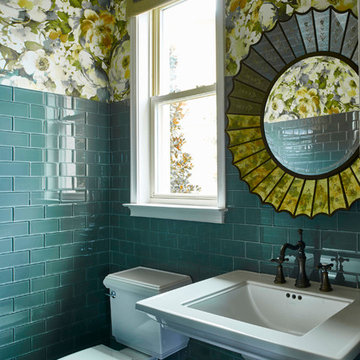
Stephen Allen Photography
Photo of a medium sized classic shower room bathroom in Orlando with a two-piece toilet, blue tiles, glass tiles, multi-coloured walls, medium hardwood flooring and a pedestal sink.
Photo of a medium sized classic shower room bathroom in Orlando with a two-piece toilet, blue tiles, glass tiles, multi-coloured walls, medium hardwood flooring and a pedestal sink.
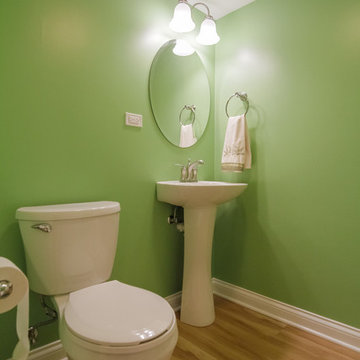
Houselens
Design ideas for a small modern shower room bathroom in Chicago with a pedestal sink, a one-piece toilet, green walls, light hardwood flooring, white cabinets and beige floors.
Design ideas for a small modern shower room bathroom in Chicago with a pedestal sink, a one-piece toilet, green walls, light hardwood flooring, white cabinets and beige floors.
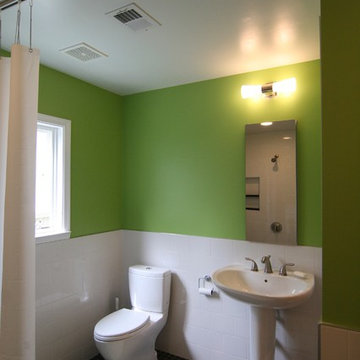
Place, Inc
Small retro shower room bathroom in DC Metro with a pedestal sink, a walk-in shower, a two-piece toilet, white tiles, ceramic tiles, green walls and ceramic flooring.
Small retro shower room bathroom in DC Metro with a pedestal sink, a walk-in shower, a two-piece toilet, white tiles, ceramic tiles, green walls and ceramic flooring.
Green Bathroom with a Pedestal Sink Ideas and Designs
3
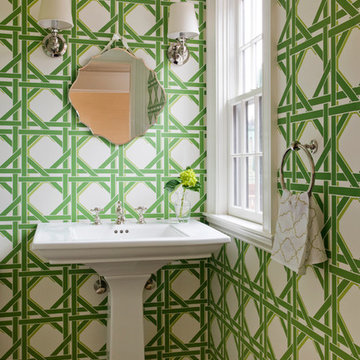

 Shelves and shelving units, like ladder shelves, will give you extra space without taking up too much floor space. Also look for wire, wicker or fabric baskets, large and small, to store items under or next to the sink, or even on the wall.
Shelves and shelving units, like ladder shelves, will give you extra space without taking up too much floor space. Also look for wire, wicker or fabric baskets, large and small, to store items under or next to the sink, or even on the wall.  The sink, the mirror, shower and/or bath are the places where you might want the clearest and strongest light. You can use these if you want it to be bright and clear. Otherwise, you might want to look at some soft, ambient lighting in the form of chandeliers, short pendants or wall lamps. You could use accent lighting around your bath in the form to create a tranquil, spa feel, as well.
The sink, the mirror, shower and/or bath are the places where you might want the clearest and strongest light. You can use these if you want it to be bright and clear. Otherwise, you might want to look at some soft, ambient lighting in the form of chandeliers, short pendants or wall lamps. You could use accent lighting around your bath in the form to create a tranquil, spa feel, as well. 