Green Bathroom with Black Cabinets Ideas and Designs
Refine by:
Budget
Sort by:Popular Today
1 - 20 of 341 photos
Item 1 of 3

This sophisticated black and white bath belongs to the clients' teenage son. He requested a masculine design with a warming towel rack and radiant heated flooring. A few gold accents provide contrast against the black cabinets and pair nicely with the matte black plumbing fixtures. A tall linen cabinet provides a handy storage area for towels and toiletries. The focal point of the room is the bold shower accent wall that provides a welcoming surprise when entering the bath from the basement hallway.

Large classic ensuite bathroom in Other with black cabinets, grey walls, a submerged sink, grey floors, grey worktops, an alcove shower, marble flooring, marble worktops, a hinged door and recessed-panel cabinets.

Download our free ebook, Creating the Ideal Kitchen. DOWNLOAD NOW
This charming little attic bath was an infrequently used guest bath located on the 3rd floor right above the master bath that we were also remodeling. The beautiful original leaded glass windows open to a view of the park and small lake across the street. A vintage claw foot tub sat directly below the window. This is where the charm ended though as everything was sorely in need of updating. From the pieced-together wall cladding to the exposed electrical wiring and old galvanized plumbing, it was in definite need of a gut job. Plus the hardwood flooring leaked into the bathroom below which was priority one to fix. Once we gutted the space, we got to rebuilding the room. We wanted to keep the cottage-y charm, so we started with simple white herringbone marble tile on the floor and clad all the walls with soft white shiplap paneling. A new clawfoot tub/shower under the original window was added. Next, to allow for a larger vanity with more storage, we moved the toilet over and eliminated a mish mash of storage pieces. We discovered that with separate hot/cold supplies that were the only thing available for a claw foot tub with a shower kit, building codes require a pressure balance valve to prevent scalding, so we had to install a remote valve. We learn something new on every job! There is a view to the park across the street through the home’s original custom shuttered windows. Can’t you just smell the fresh air? We found a vintage dresser and had it lacquered in high gloss black and converted it into a vanity. The clawfoot tub was also painted black. Brass lighting, plumbing and hardware details add warmth to the room, which feels right at home in the attic of this traditional home. We love how the combination of traditional and charming come together in this sweet attic guest bath. Truly a room with a view!
Designed by: Susan Klimala, CKD, CBD
Photography by: Michael Kaskel
For more information on kitchen and bath design ideas go to: www.kitchenstudio-ge.com

The master suite pulls from this dark bronze pallet. A custom stain was created from the exterior. The exterior mossy bronze-green on the window sashes and shutters was the inspiration for the stain. The walls and ceilings are planks and then for a calming and soothing effect, custom window treatments that are in a dark bronze velvet were added. In the master bath, it feels like an enclosed sleeping porch, The vanity is placed in front of the windows so there is a view out to the lake when getting ready each morning. Custom brass framed mirrors hang over the windows. The vanity is an updated design with random width and depth planks. The hardware is brass and bone. The countertop is lagos azul limestone.

This is an example of a traditional grey and black bathroom in Charlotte with black cabinets, a two-piece toilet, grey walls, dark hardwood flooring, a submerged sink, brown floors, grey worktops and recessed-panel cabinets.

Michael Lee
Inspiration for a large traditional ensuite bathroom in Boston with an integrated sink, black cabinets, multi-coloured walls, laminate worktops, a freestanding bath, a walk-in shower, black tiles, mosaic tiles, mosaic tile flooring, black floors and flat-panel cabinets.
Inspiration for a large traditional ensuite bathroom in Boston with an integrated sink, black cabinets, multi-coloured walls, laminate worktops, a freestanding bath, a walk-in shower, black tiles, mosaic tiles, mosaic tile flooring, black floors and flat-panel cabinets.

Small contemporary shower room bathroom in Dallas with shaker cabinets, black cabinets, a corner shower, a two-piece toilet, white tiles, metro tiles, beige walls, porcelain flooring, an integrated sink, marble worktops, white floors, a hinged door, white worktops, a wall niche, a single sink and a freestanding vanity unit.

Master suite addition to an existing 20's Spanish home in the heart of Sherman Oaks, approx. 300+ sq. added to this 1300sq. home to provide the needed master bedroom suite. the large 14' by 14' bedroom has a 1 lite French door to the back yard and a large window allowing much needed natural light, the new hardwood floors were matched to the existing wood flooring of the house, a Spanish style arch was done at the entrance to the master bedroom to conform with the rest of the architectural style of the home.
The master bathroom on the other hand was designed with a Scandinavian style mixed with Modern wall mounted toilet to preserve space and to allow a clean look, an amazing gloss finish freestanding vanity unit boasting wall mounted faucets and a whole wall tiled with 2x10 subway tile in a herringbone pattern.
For the floor tile we used 8x8 hand painted cement tile laid in a pattern pre determined prior to installation.
The wall mounted toilet has a huge open niche above it with a marble shelf to be used for decoration.
The huge shower boasts 2x10 herringbone pattern subway tile, a side to side niche with a marble shelf, the same marble material was also used for the shower step to give a clean look and act as a trim between the 8x8 cement tiles and the bark hex tile in the shower pan.
Notice the hidden drain in the center with tile inserts and the great modern plumbing fixtures in an old work antique bronze finish.
A walk-in closet was constructed as well to allow the much needed storage space.

Inspiration for a medium sized country shower room bathroom in Dallas with shaker cabinets, black cabinets, an alcove shower, black and white tiles, ceramic tiles, white walls, ceramic flooring, a submerged sink, engineered stone worktops, multi-coloured floors, a hinged door, white worktops, a single sink and a built in vanity unit.

Design ideas for a small contemporary shower room bathroom in San Diego with open cabinets, black cabinets, a one-piece toilet, green tiles, ceramic tiles, white walls, a submerged sink, quartz worktops, grey worktops, a single sink and a freestanding vanity unit.

Black and white can never make a comeback, because it's always around. Such a classic combo that never gets old and we had lots of fun creating a fun and functional space in this jack and jill bathroom. Used by one of the client's sons as well as being the bathroom for overnight guests, this space needed to not only have enough foot space for two, but be "cool" enough for a teenage boy to appreciate and show off to his friends.
The vanity cabinet is a freestanding unit from WW Woods Shiloh collection in their Black paint color. A simple inset door style - Aspen - keeps it looking clean while really making it a furniture look. All of the tile is marble and sourced from Daltile, in Carrara White and Nero Marquina (black). The accent wall is the 6" hex black/white blend. All of the plumbing fixtures and hardware are from the Brizo Litze collection in a Luxe Gold finish. Countertop is Caesarstone Blizzard 3cm quartz.
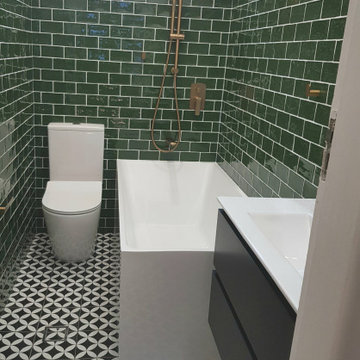
This is an example of a small contemporary ensuite bathroom in Sydney with black cabinets, a freestanding bath, a one-piece toilet, green tiles, ceramic tiles, porcelain flooring, black floors, white worktops, a single sink and a floating vanity unit.
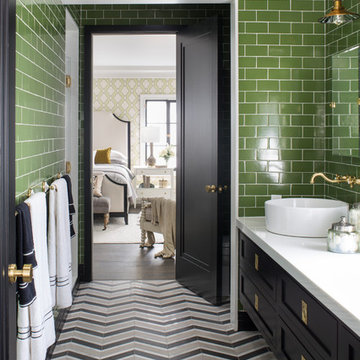
Meghan Bob Photography
Medium sized classic family bathroom in Los Angeles with shaker cabinets, black cabinets, an alcove shower, a one-piece toilet, green tiles, porcelain tiles, green walls, marble flooring, a vessel sink, engineered stone worktops, multi-coloured floors and a hinged door.
Medium sized classic family bathroom in Los Angeles with shaker cabinets, black cabinets, an alcove shower, a one-piece toilet, green tiles, porcelain tiles, green walls, marble flooring, a vessel sink, engineered stone worktops, multi-coloured floors and a hinged door.
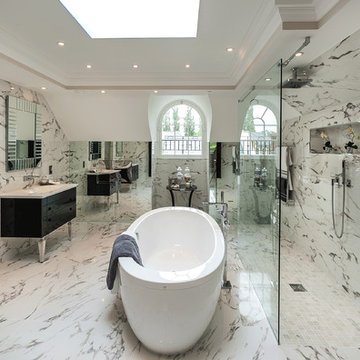
This is an example of a contemporary bathroom in London with a submerged sink, black cabinets, a freestanding bath, a walk-in shower, beige tiles, an open shower, marble tiles and flat-panel cabinets.

Автор проекта архитектор Оксана Олейник,
Фото Сергей Моргунов,
Дизайнер по текстилю Вера Кузина,
Стилист Евгения Шуэр
This is an example of a medium sized eclectic ensuite bathroom in Moscow with black cabinets, a freestanding bath, white tiles, multi-coloured floors, white walls, a console sink and flat-panel cabinets.
This is an example of a medium sized eclectic ensuite bathroom in Moscow with black cabinets, a freestanding bath, white tiles, multi-coloured floors, white walls, a console sink and flat-panel cabinets.

Our design studio worked magic on this dated '90s home, turning it into a stylish haven for our delighted clients. Through meticulous design and planning, we executed a refreshing modern transformation, breathing new life into the space.
In this bathroom design, we embraced a bright, airy ambience with neutral palettes accented by playful splashes of beautiful blue. The result is a space that combines serenity and a touch of fun.
---
Project completed by Wendy Langston's Everything Home interior design firm, which serves Carmel, Zionsville, Fishers, Westfield, Noblesville, and Indianapolis.
For more about Everything Home, see here: https://everythinghomedesigns.com/
To learn more about this project, see here:
https://everythinghomedesigns.com/portfolio/shades-of-blue/
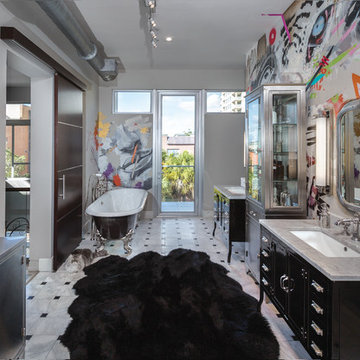
This home was featured in the January 2016 edition of HOME & DESIGN Magazine. To see the rest of the home tour as well as other luxury homes featured, visit http://www.homeanddesign.net/designer-at-home-loft-living-in-sarasota/
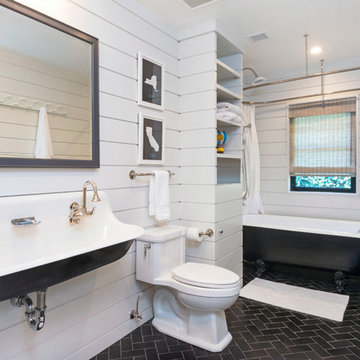
Contemporary home located in Malibu's Point Dume neighborhood. Designed by Burdge & Associates Architects.
Inspiration for a contemporary shower room bathroom in Los Angeles with black cabinets, grey tiles, grey walls, ceramic flooring, a pedestal sink, wooden worktops, brown floors and white worktops.
Inspiration for a contemporary shower room bathroom in Los Angeles with black cabinets, grey tiles, grey walls, ceramic flooring, a pedestal sink, wooden worktops, brown floors and white worktops.
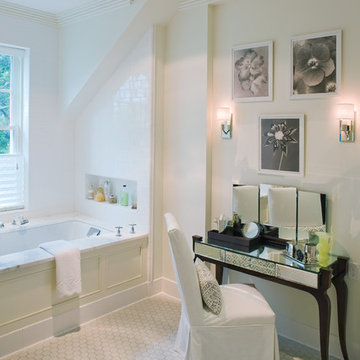
Jonathan Wallen Photography
Inspiration for a classic ensuite bathroom in New York with black cabinets, a built-in bath, white tiles, ceramic tiles, white walls and ceramic flooring.
Inspiration for a classic ensuite bathroom in New York with black cabinets, a built-in bath, white tiles, ceramic tiles, white walls and ceramic flooring.
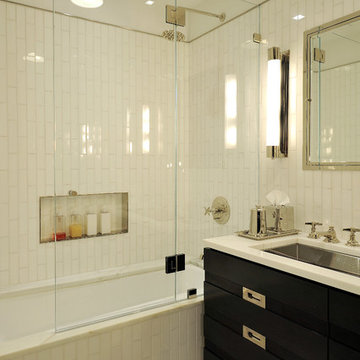
Peter Krupenye Photography
Contemporary bathroom in New York with a submerged sink, black cabinets, a submerged bath, a shower/bath combination, white tiles, metro tiles, a wall niche and flat-panel cabinets.
Contemporary bathroom in New York with a submerged sink, black cabinets, a submerged bath, a shower/bath combination, white tiles, metro tiles, a wall niche and flat-panel cabinets.
Green Bathroom with Black Cabinets Ideas and Designs
1

 Shelves and shelving units, like ladder shelves, will give you extra space without taking up too much floor space. Also look for wire, wicker or fabric baskets, large and small, to store items under or next to the sink, or even on the wall.
Shelves and shelving units, like ladder shelves, will give you extra space without taking up too much floor space. Also look for wire, wicker or fabric baskets, large and small, to store items under or next to the sink, or even on the wall.  The sink, the mirror, shower and/or bath are the places where you might want the clearest and strongest light. You can use these if you want it to be bright and clear. Otherwise, you might want to look at some soft, ambient lighting in the form of chandeliers, short pendants or wall lamps. You could use accent lighting around your bath in the form to create a tranquil, spa feel, as well.
The sink, the mirror, shower and/or bath are the places where you might want the clearest and strongest light. You can use these if you want it to be bright and clear. Otherwise, you might want to look at some soft, ambient lighting in the form of chandeliers, short pendants or wall lamps. You could use accent lighting around your bath in the form to create a tranquil, spa feel, as well. 