Green Bathroom with Grey Walls Ideas and Designs
Refine by:
Budget
Sort by:Popular Today
1 - 20 of 1,534 photos
Item 1 of 3

Jenna Sue
Inspiration for a small country ensuite bathroom in Tampa with light wood cabinets, a claw-foot bath, a vessel sink, a two-piece toilet, grey walls, cement flooring, black floors, brown worktops and flat-panel cabinets.
Inspiration for a small country ensuite bathroom in Tampa with light wood cabinets, a claw-foot bath, a vessel sink, a two-piece toilet, grey walls, cement flooring, black floors, brown worktops and flat-panel cabinets.

Photo of a medium sized scandinavian bathroom in Melbourne with light wood cabinets, a freestanding bath, a corner shower, black tiles, grey walls, grey floors, an open shower, grey worktops, a single sink, a built in vanity unit and flat-panel cabinets.

A master bath renovation in a lake front home with a farmhouse vibe and easy to maintain finishes.
This is an example of a medium sized farmhouse ensuite bathroom in Chicago with distressed cabinets, white tiles, marble worktops, white worktops, a single sink, a freestanding vanity unit, an alcove shower, a two-piece toilet, ceramic tiles, grey walls, porcelain flooring, black floors, a hinged door, a shower bench, tongue and groove walls, a submerged sink and flat-panel cabinets.
This is an example of a medium sized farmhouse ensuite bathroom in Chicago with distressed cabinets, white tiles, marble worktops, white worktops, a single sink, a freestanding vanity unit, an alcove shower, a two-piece toilet, ceramic tiles, grey walls, porcelain flooring, black floors, a hinged door, a shower bench, tongue and groove walls, a submerged sink and flat-panel cabinets.

Red Ranch Studio photography
Large modern ensuite wet room bathroom in New York with a two-piece toilet, grey walls, ceramic flooring, distressed cabinets, an alcove bath, white tiles, metro tiles, a vessel sink, solid surface worktops, grey floors and an open shower.
Large modern ensuite wet room bathroom in New York with a two-piece toilet, grey walls, ceramic flooring, distressed cabinets, an alcove bath, white tiles, metro tiles, a vessel sink, solid surface worktops, grey floors and an open shower.

Chattanooga area updated master bath with a modern/traditional mix with rustic accents to reflect the home's mountain setting.
Large traditional grey and cream bathroom in Other with raised-panel cabinets, grey walls, porcelain flooring and a built in vanity unit.
Large traditional grey and cream bathroom in Other with raised-panel cabinets, grey walls, porcelain flooring and a built in vanity unit.

Design ideas for a medium sized traditional shower room bathroom in Atlanta with shaker cabinets, black cabinets, a freestanding bath, a corner shower, grey tiles, porcelain tiles, grey walls, porcelain flooring, a submerged sink, engineered stone worktops, grey floors, a hinged door, white worktops, a shower bench, a single sink and a built in vanity unit.

Design ideas for a small retro bathroom in Portland with flat-panel cabinets, light wood cabinets, an alcove bath, a shower/bath combination, a one-piece toilet, white tiles, ceramic tiles, grey walls, porcelain flooring, a vessel sink, engineered stone worktops, white floors, a hinged door, white worktops, a wall niche, a single sink and a freestanding vanity unit.

A merge of modern lines with classic shapes and materials creates a refreshingly timeless appeal for these secondary bath remodels. All three baths showcasing different design elements with a continuity of warm woods, natural stone, and scaled lighting making them perfect for guest retreats.

Design ideas for a large traditional shower room bathroom in Boston with blue cabinets, an alcove shower, grey walls, porcelain flooring, a submerged sink, engineered stone worktops, grey floors, a hinged door, white worktops and recessed-panel cabinets.

A full home remodel of this historic residence.
Photo of a small family bathroom in Phoenix with raised-panel cabinets, blue cabinets, a walk-in shower, a one-piece toilet, white tiles, porcelain tiles, grey walls, ceramic flooring, a submerged sink, quartz worktops, white floors, an open shower and white worktops.
Photo of a small family bathroom in Phoenix with raised-panel cabinets, blue cabinets, a walk-in shower, a one-piece toilet, white tiles, porcelain tiles, grey walls, ceramic flooring, a submerged sink, quartz worktops, white floors, an open shower and white worktops.

Photo by Ryan Bent
This is an example of a medium sized coastal ensuite bathroom in Burlington with medium wood cabinets, white tiles, ceramic tiles, porcelain flooring, a submerged sink, grey floors, grey walls, white worktops and shaker cabinets.
This is an example of a medium sized coastal ensuite bathroom in Burlington with medium wood cabinets, white tiles, ceramic tiles, porcelain flooring, a submerged sink, grey floors, grey walls, white worktops and shaker cabinets.

We transformed a Georgian brick two-story built in 1998 into an elegant, yet comfortable home for an active family that includes children and dogs. Although this Dallas home’s traditional bones were intact, the interior dark stained molding, paint, and distressed cabinetry, along with dated bathrooms and kitchen were in desperate need of an overhaul. We honored the client’s European background by using time-tested marble mosaics, slabs and countertops, and vintage style plumbing fixtures throughout the kitchen and bathrooms. We balanced these traditional elements with metallic and unique patterned wallpapers, transitional light fixtures and clean-lined furniture frames to give the home excitement while maintaining a graceful and inviting presence. We used nickel lighting and plumbing finishes throughout the home to give regal punctuation to each room. The intentional, detailed styling in this home is evident in that each room boasts its own character while remaining cohesive overall.
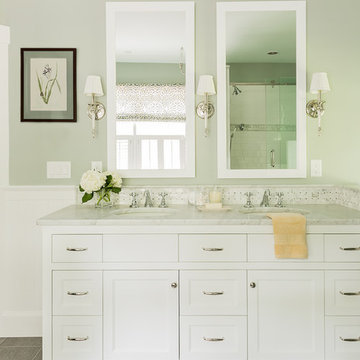
Inspiration for a medium sized traditional ensuite bathroom in Boston with white cabinets, porcelain flooring, grey floors, grey worktops, recessed-panel cabinets, grey walls and a submerged sink.

Design ideas for a medium sized contemporary ensuite bathroom in London with flat-panel cabinets, yellow cabinets, a walk-in shower, grey tiles, grey walls, porcelain flooring, a console sink, quartz worktops, grey floors, an open shower and grey worktops.
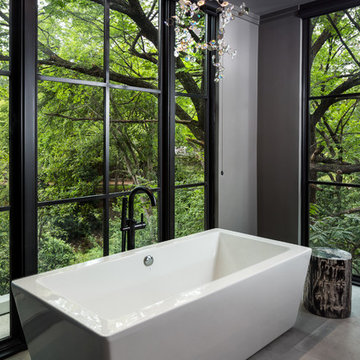
Jenn Baker
This is an example of a medium sized contemporary ensuite bathroom in Dallas with flat-panel cabinets, light wood cabinets, a freestanding bath, a corner shower, a one-piece toilet, grey tiles, porcelain tiles, grey walls, porcelain flooring, a submerged sink and marble worktops.
This is an example of a medium sized contemporary ensuite bathroom in Dallas with flat-panel cabinets, light wood cabinets, a freestanding bath, a corner shower, a one-piece toilet, grey tiles, porcelain tiles, grey walls, porcelain flooring, a submerged sink and marble worktops.
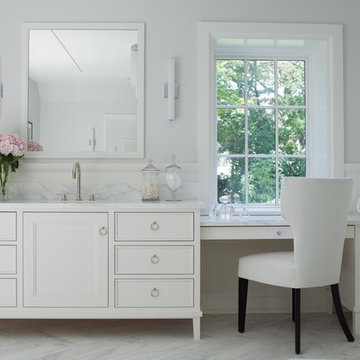
Inspiration for a traditional ensuite bathroom in New York with white cabinets, grey walls and recessed-panel cabinets.

Dan Piassick
Photo of a large contemporary ensuite bathroom in Dallas with grey cabinets, a freestanding bath, white tiles, grey tiles, grey walls, a submerged sink, an alcove shower, marble tiles, marble flooring, marble worktops, white floors, a hinged door and glass-front cabinets.
Photo of a large contemporary ensuite bathroom in Dallas with grey cabinets, a freestanding bath, white tiles, grey tiles, grey walls, a submerged sink, an alcove shower, marble tiles, marble flooring, marble worktops, white floors, a hinged door and glass-front cabinets.
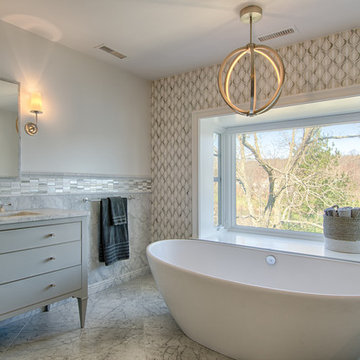
Medium sized traditional ensuite bathroom in New York with grey cabinets, a freestanding bath, mosaic tiles, a submerged sink, grey walls, marble flooring and flat-panel cabinets.

Photo of an urban shower room bathroom in Other with a walk-in shower, grey walls, concrete flooring and an open shower.
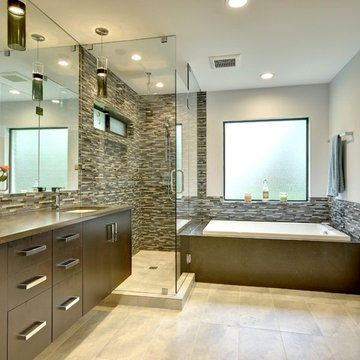
Design ideas for a medium sized contemporary ensuite bathroom in Austin with flat-panel cabinets, dark wood cabinets, a built-in bath, a corner shower, grey walls, a submerged sink, a two-piece toilet, beige tiles, brown tiles, grey tiles, matchstick tiles, slate flooring, solid surface worktops, beige floors and a hinged door.
Green Bathroom with Grey Walls Ideas and Designs
1

 Shelves and shelving units, like ladder shelves, will give you extra space without taking up too much floor space. Also look for wire, wicker or fabric baskets, large and small, to store items under or next to the sink, or even on the wall.
Shelves and shelving units, like ladder shelves, will give you extra space without taking up too much floor space. Also look for wire, wicker or fabric baskets, large and small, to store items under or next to the sink, or even on the wall.  The sink, the mirror, shower and/or bath are the places where you might want the clearest and strongest light. You can use these if you want it to be bright and clear. Otherwise, you might want to look at some soft, ambient lighting in the form of chandeliers, short pendants or wall lamps. You could use accent lighting around your bath in the form to create a tranquil, spa feel, as well.
The sink, the mirror, shower and/or bath are the places where you might want the clearest and strongest light. You can use these if you want it to be bright and clear. Otherwise, you might want to look at some soft, ambient lighting in the form of chandeliers, short pendants or wall lamps. You could use accent lighting around your bath in the form to create a tranquil, spa feel, as well. 