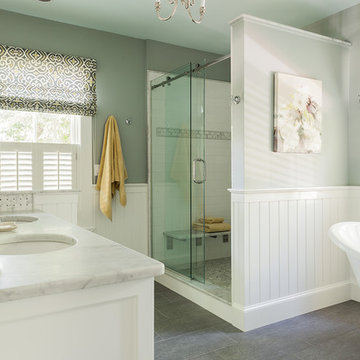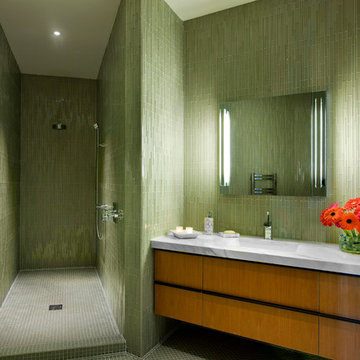Green Bathroom with Grey Worktops Ideas and Designs
Refine by:
Budget
Sort by:Popular Today
1 - 20 of 412 photos
Item 1 of 3

Design ideas for a classic bathroom in Other with beaded cabinets, medium wood cabinets, a freestanding bath, medium hardwood flooring, a submerged sink, brown floors, grey worktops, a freestanding vanity unit and feature lighting.

Inspiration for a large traditional bathroom in Cincinnati with recessed-panel cabinets, grey cabinets, a built-in shower, grey tiles, marble tiles, white walls, marble flooring, a submerged sink, marble worktops, grey floors, a hinged door and grey worktops.

Emily Followill
Rustic bathroom with medium wood cabinets, grey walls, medium hardwood flooring, a submerged sink, brown floors, grey worktops and shaker cabinets.
Rustic bathroom with medium wood cabinets, grey walls, medium hardwood flooring, a submerged sink, brown floors, grey worktops and shaker cabinets.

This Beautiful Master Bathroom blurs the lines between modern and contemporary. Take a look at this beautiful chrome bath fixture! We used marble style ceramic tile for the floors and walls, as well as the shower niche. The shower has a glass enclosure with hinged door. Large wall mirrors with lighted sconces, recessed lighting in the shower and a privacy wall to hide the toilet help make this bathroom a one for the books!
Photo: Matthew Burgess Media

Matthew Millman Photography
Contemporary bathroom in San Francisco with a trough sink, flat-panel cabinets, a walk-in shower, grey tiles, light wood cabinets, an open shower and grey worktops.
Contemporary bathroom in San Francisco with a trough sink, flat-panel cabinets, a walk-in shower, grey tiles, light wood cabinets, an open shower and grey worktops.

Designer Maria Beck of M.E. Designs expertly combines fun wallpaper patterns and sophisticated colors in this lovely Alamo Heights home.
Primary Bathroom Paper Moon Painting wallpaper installation using Phillip Jeffries Manila Hemp

We removed the long wall of mirrors and moved the tub into the empty space at the left end of the vanity. We replaced the carpet with a beautiful and durable Luxury Vinyl Plank. We simply refaced the double vanity with a shaker style.

Master bath with separate vanities and freestanding bath tub. Elegant marble floor with mosaic inset rug.
Inspiration for an expansive coastal ensuite bathroom in San Francisco with white cabinets, a freestanding bath, beige walls, marble flooring, a submerged sink, marble worktops, grey floors, grey worktops, a wall niche, double sinks, a built in vanity unit and recessed-panel cabinets.
Inspiration for an expansive coastal ensuite bathroom in San Francisco with white cabinets, a freestanding bath, beige walls, marble flooring, a submerged sink, marble worktops, grey floors, grey worktops, a wall niche, double sinks, a built in vanity unit and recessed-panel cabinets.

Draped in variation, this bathroom's lush green 3x12 tile in a stacked pattern makes morning routines more enjoyable!
DESIGN
Jessica Davis
PHOTOS
Emily Followill Photography
Tile Shown: 3x12 in Rosemary; Small Diamond in Escher Pattern in Carbon Sand Dune, Rosemary

Faire rentrer le soleil dans nos intérieurs, tel est le désir de nombreuses personnes.
Dans ce projet, la nature reprend ses droits, tant dans les couleurs que dans les matériaux.
Nous avons réorganisé les espaces en cloisonnant de manière à toujours laisser entrer la lumière, ainsi, le jaune éclatant permet d'avoir sans cesse une pièce chaleureuse.

This crisp and clean bathroom renovation boost bright white herringbone wall tile with a delicate matte black accent along the chair rail. the floors plan a leading roll with their unique pattern and the vanity adds warmth with its rich blue green color tone and is full of unique storage.

Shower and vanity in master suite. Frameless mirrors side clips, light wood floating vanity with flat-panel drawers and matte black hardware. Double undermount sinks with stone counter. Spacious shower with glass enclosure, rain shower head, hand shower. Floor to ceiling mosaic tiles and mosaic tile floor.

Kohler Caxton under mount with bowls are accented by Water-works Studio Ludlow plumbing fixtures. Metal cross handles in a chrome finish adorn both bowls.
The Wellborn Estate Collection in maple with a Hanover door style and inset hinge Vanities support the beautiful Carrera white honed marble vanity tops with a simple eased edge. A large 1” beveled mirrors up to the ceiling with sconce cut-out were framed out matching trim– finishing the look and soften-ing the look of large mirrors.
A Kohler Sun struck freestanding soak tub is nestled between two wonderful windows and give view to the sky with a Velux CO-4 Solar powered Fresh Air Skylight. A Waterworks Studio Ludlow freestanding exposed tub filler with hand-shower and metal chrome cross handles continues the look.
The shower fixtures are the Waterworks Studio Lodlow and include both the wall shower arm and flange in chrome along with the hand shower. Two Moen body sprays add to the showering experience. Roeser’s signature niche for shower needs complete the functioning part of the shower. The beauty part is AE Tongue in chic tile in the “You don’t snow me”- 2.5 X 10.5 on shower walls to ceiling. Matching stone slabs were installed on the shower curb, niche sill and shelf along with the wall cap. A frameless custom shower door keeps the shower open and eloquent.
Tile floor was installed over heated flooring in the main bath with a Carrera Herringbone Mosaic on the bathroom flooring– as well the shower flooring.
To complete the room the AE Tongue in Chic tile was installed from the floor to 42” and finished with a pencil liner on top. A separate toilet room (not shown) gave privacy to the open floor plan. A Toto white elongated Bidet Washlet with night light, auto open and close, fan, deodorizer and dryer, to men-tion just a few of the features, was installed finishing this most eloquent, high-end, functional Master Bathroom.

Photo of a medium sized contemporary grey and teal family bathroom in New York with flat-panel cabinets, grey cabinets, a built-in bath, a shower/bath combination, a wall mounted toilet, blue tiles, porcelain tiles, blue walls, marble flooring, a submerged sink, solid surface worktops, grey floors, grey worktops, double sinks and a freestanding vanity unit.

Photo of a small contemporary ensuite bathroom in Other with brown cabinets, a walk-in shower, green tiles, ceramic tiles, green walls, ceramic flooring, a submerged sink, solid surface worktops, black floors, grey worktops, double sinks, flat-panel cabinets and a floating vanity unit.

Contemporary bathroom in Denver with flat-panel cabinets, a submerged bath, a corner shower, grey tiles, mosaic tiles, a built-in sink, grey floors, grey worktops and double sinks.

Medium sized traditional ensuite bathroom in Boston with white cabinets, a claw-foot bath, porcelain flooring, grey floors, grey worktops, an alcove shower, grey walls, a submerged sink and a sliding door.

This is an example of a traditional half tiled bathroom in New York with white cabinets, an alcove shower, white tiles, metro tiles, white walls, a submerged sink, black floors, an open shower, grey worktops and flat-panel cabinets.

Photo of a contemporary cream and black wet room bathroom in San Francisco with flat-panel cabinets, black cabinets, a freestanding bath, beige tiles, beige walls, an integrated sink, a hinged door, grey worktops, porcelain flooring and grey floors.

Jim Bartsch Photography
Inspiration for a retro bathroom in Santa Barbara with a walk-in shower, green tiles, an open shower and grey worktops.
Inspiration for a retro bathroom in Santa Barbara with a walk-in shower, green tiles, an open shower and grey worktops.
Green Bathroom with Grey Worktops Ideas and Designs
1

 Shelves and shelving units, like ladder shelves, will give you extra space without taking up too much floor space. Also look for wire, wicker or fabric baskets, large and small, to store items under or next to the sink, or even on the wall.
Shelves and shelving units, like ladder shelves, will give you extra space without taking up too much floor space. Also look for wire, wicker or fabric baskets, large and small, to store items under or next to the sink, or even on the wall.  The sink, the mirror, shower and/or bath are the places where you might want the clearest and strongest light. You can use these if you want it to be bright and clear. Otherwise, you might want to look at some soft, ambient lighting in the form of chandeliers, short pendants or wall lamps. You could use accent lighting around your bath in the form to create a tranquil, spa feel, as well.
The sink, the mirror, shower and/or bath are the places where you might want the clearest and strongest light. You can use these if you want it to be bright and clear. Otherwise, you might want to look at some soft, ambient lighting in the form of chandeliers, short pendants or wall lamps. You could use accent lighting around your bath in the form to create a tranquil, spa feel, as well. 