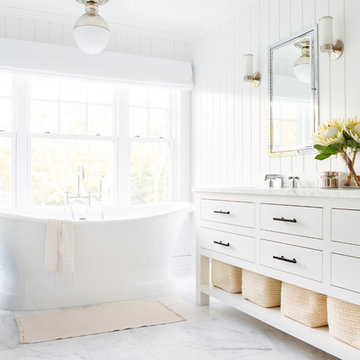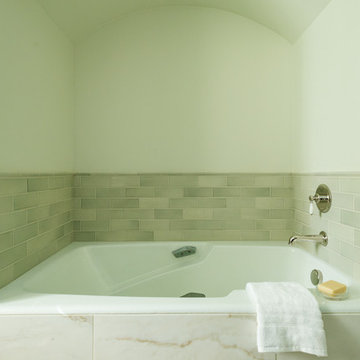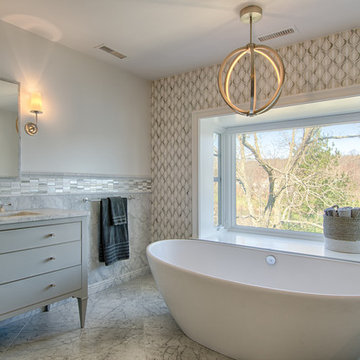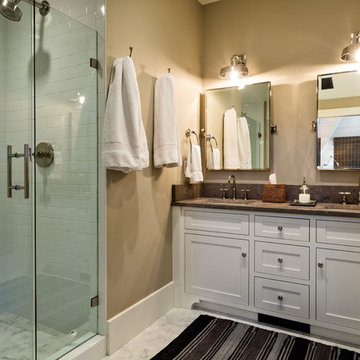Green Bathroom with Marble Flooring Ideas and Designs
Refine by:
Budget
Sort by:Popular Today
1 - 20 of 1,332 photos
Item 1 of 3

Green and pink guest bathroom with green metro tiles. brass hardware and pink sink.
This is an example of a large eclectic ensuite bathroom in London with dark wood cabinets, a freestanding bath, a walk-in shower, green tiles, ceramic tiles, pink walls, marble flooring, a vessel sink, marble worktops, grey floors, an open shower and white worktops.
This is an example of a large eclectic ensuite bathroom in London with dark wood cabinets, a freestanding bath, a walk-in shower, green tiles, ceramic tiles, pink walls, marble flooring, a vessel sink, marble worktops, grey floors, an open shower and white worktops.

Photo courtesy of Chipper Hatter
Inspiration for a medium sized classic bathroom in San Francisco with white cabinets, white walls, a submerged sink, recessed-panel cabinets, a two-piece toilet, white tiles, metro tiles, marble flooring, marble worktops and an alcove shower.
Inspiration for a medium sized classic bathroom in San Francisco with white cabinets, white walls, a submerged sink, recessed-panel cabinets, a two-piece toilet, white tiles, metro tiles, marble flooring, marble worktops and an alcove shower.

A stunning minimal primary bathroom features marble herringbone shower tiles, hexagon mosaic floor tiles, and niche. We removed the bathtub to make the shower area larger. Also features a modern floating toilet, floating quartz shower bench, and custom white oak shaker vanity with a stacked quartz countertop. It feels perfectly curated with a mix of matte black and brass metals. The simplicity of the bathroom is balanced out with the patterned marble floors.

Master Bathroom remodel in North Fork vacation house. The marble tile floor flows straight through to the shower eliminating the need for a curb. A stationary glass panel keeps the water in and eliminates the need for a door. Glass tile on the walls compliments the marble on the floor while maintaining the modern feel of the space.

Large classic ensuite bathroom in Other with black cabinets, grey walls, a submerged sink, grey floors, grey worktops, an alcove shower, marble flooring, marble worktops, a hinged door and recessed-panel cabinets.

Inspiration for a large traditional bathroom in Cincinnati with recessed-panel cabinets, grey cabinets, a built-in shower, grey tiles, marble tiles, white walls, marble flooring, a submerged sink, marble worktops, grey floors, a hinged door and grey worktops.

Photo of a large traditional ensuite bathroom in New York with a corner shower, a two-piece toilet, white tiles, metro tiles, white walls, grey floors, marble flooring, a pedestal sink, grey cabinets and marble worktops.

There are all the details and classical touches of a grand Parisian hotel in this his and her master bathroom and closet remodel. This space features marble wainscotting, deep jewel tone colors, a clawfoot tub by Victoria & Albert, chandelier lighting, and gold accents throughout.

Design ideas for a large ensuite bathroom in Boston with blue cabinets, a freestanding bath, a built-in shower, a bidet, marble tiles, grey walls, marble flooring, a submerged sink, engineered stone worktops, white floors, a hinged door, white worktops, a wall niche and double sinks.

Leave the concrete jungle behind as you step into the serene colors of nature brought together in this couples shower spa. Luxurious Gold fixtures play against deep green picket fence tile and cool marble veining to calm, inspire and refresh your senses at the end of the day.

Download our free ebook, Creating the Ideal Kitchen. DOWNLOAD NOW
This charming little attic bath was an infrequently used guest bath located on the 3rd floor right above the master bath that we were also remodeling. The beautiful original leaded glass windows open to a view of the park and small lake across the street. A vintage claw foot tub sat directly below the window. This is where the charm ended though as everything was sorely in need of updating. From the pieced-together wall cladding to the exposed electrical wiring and old galvanized plumbing, it was in definite need of a gut job. Plus the hardwood flooring leaked into the bathroom below which was priority one to fix. Once we gutted the space, we got to rebuilding the room. We wanted to keep the cottage-y charm, so we started with simple white herringbone marble tile on the floor and clad all the walls with soft white shiplap paneling. A new clawfoot tub/shower under the original window was added. Next, to allow for a larger vanity with more storage, we moved the toilet over and eliminated a mish mash of storage pieces. We discovered that with separate hot/cold supplies that were the only thing available for a claw foot tub with a shower kit, building codes require a pressure balance valve to prevent scalding, so we had to install a remote valve. We learn something new on every job! There is a view to the park across the street through the home’s original custom shuttered windows. Can’t you just smell the fresh air? We found a vintage dresser and had it lacquered in high gloss black and converted it into a vanity. The clawfoot tub was also painted black. Brass lighting, plumbing and hardware details add warmth to the room, which feels right at home in the attic of this traditional home. We love how the combination of traditional and charming come together in this sweet attic guest bath. Truly a room with a view!
Designed by: Susan Klimala, CKD, CBD
Photography by: Michael Kaskel
For more information on kitchen and bath design ideas go to: www.kitchenstudio-ge.com

This is an example of a medium sized midcentury bathroom in Los Angeles with brown cabinets, a freestanding bath, a built-in shower, white tiles, marble tiles, white walls, marble flooring, marble worktops, white worktops, a single sink, a freestanding vanity unit and flat-panel cabinets.

A modern yet welcoming master bathroom with . Photographed by Thomas Kuoh Photography.
This is an example of a medium sized traditional ensuite bathroom in San Francisco with medium wood cabinets, white tiles, stone tiles, white walls, marble flooring, an integrated sink, engineered stone worktops, white floors, white worktops and flat-panel cabinets.
This is an example of a medium sized traditional ensuite bathroom in San Francisco with medium wood cabinets, white tiles, stone tiles, white walls, marble flooring, an integrated sink, engineered stone worktops, white floors, white worktops and flat-panel cabinets.

Architectural advisement, Interior Design, Custom Furniture Design & Art Curation by Chango & Co.
Photography by Sarah Elliott
See the feature in Domino Magazine

This Beautiful Master Bathroom blurs the lines between modern and contemporary. Take a look at this beautiful chrome bath fixture! We used marble style ceramic tile for the floors and walls, as well as the shower niche. The shower has a glass enclosure with hinged door. Large wall mirrors with lighted sconces, recessed lighting in the shower and a privacy wall to hide the toilet help make this bathroom a one for the books!
Photo: Matthew Burgess Media

Our recent project in De Beauvoir, Hackney's bathroom.
Solid cast concrete sink, marble floors and polished concrete walls.
Photo: Ben Waterhouse
This is an example of a medium sized industrial bathroom in London with a freestanding bath, a walk-in shower, white walls, marble flooring, white cabinets, a one-piece toilet, a trough sink, marble worktops, multi-coloured floors and an open shower.
This is an example of a medium sized industrial bathroom in London with a freestanding bath, a walk-in shower, white walls, marble flooring, white cabinets, a one-piece toilet, a trough sink, marble worktops, multi-coloured floors and an open shower.

Kohler Caxton under mount with bowls are accented by Water-works Studio Ludlow plumbing fixtures. Metal cross handles in a chrome finish adorn both bowls.
The Wellborn Estate Collection in maple with a Hanover door style and inset hinge Vanities support the beautiful Carrera white honed marble vanity tops with a simple eased edge. A large 1” beveled mirrors up to the ceiling with sconce cut-out were framed out matching trim– finishing the look and soften-ing the look of large mirrors.
A Kohler Sun struck freestanding soak tub is nestled between two wonderful windows and give view to the sky with a Velux CO-4 Solar powered Fresh Air Skylight. A Waterworks Studio Ludlow freestanding exposed tub filler with hand-shower and metal chrome cross handles continues the look.
The shower fixtures are the Waterworks Studio Lodlow and include both the wall shower arm and flange in chrome along with the hand shower. Two Moen body sprays add to the showering experience. Roeser’s signature niche for shower needs complete the functioning part of the shower. The beauty part is AE Tongue in chic tile in the “You don’t snow me”- 2.5 X 10.5 on shower walls to ceiling. Matching stone slabs were installed on the shower curb, niche sill and shelf along with the wall cap. A frameless custom shower door keeps the shower open and eloquent.
Tile floor was installed over heated flooring in the main bath with a Carrera Herringbone Mosaic on the bathroom flooring– as well the shower flooring.
To complete the room the AE Tongue in Chic tile was installed from the floor to 42” and finished with a pencil liner on top. A separate toilet room (not shown) gave privacy to the open floor plan. A Toto white elongated Bidet Washlet with night light, auto open and close, fan, deodorizer and dryer, to men-tion just a few of the features, was installed finishing this most eloquent, high-end, functional Master Bathroom.

The sink vanity features wooden cabinetry, a marble countertop, and his and her undermount sinks. It is paired with rimless mirrors and modern lighting. The bathtub alcove includes a recessed bathtub paired with a soft green subway tile.
Project by Portland interior design studio Jenni Leasia Interior Design. Also serving Lake Oswego, West Linn, Vancouver, Sherwood, Camas, Oregon City, Beaverton, and the whole of Greater Portland.
For more about Jenni Leasia Interior Design, click here: https://www.jennileasiadesign.com/
To learn more about this project, click here:
https://www.jennileasiadesign.com/montgomery

Medium sized traditional ensuite bathroom in New York with grey cabinets, a freestanding bath, mosaic tiles, a submerged sink, grey walls, marble flooring and flat-panel cabinets.

www.steinbergerphotos.com
Medium sized classic bathroom in Milwaukee with shaker cabinets, white cabinets, an alcove shower, brown walls, marble flooring, a submerged sink, grey floors and a hinged door.
Medium sized classic bathroom in Milwaukee with shaker cabinets, white cabinets, an alcove shower, brown walls, marble flooring, a submerged sink, grey floors and a hinged door.
Green Bathroom with Marble Flooring Ideas and Designs
1

 Shelves and shelving units, like ladder shelves, will give you extra space without taking up too much floor space. Also look for wire, wicker or fabric baskets, large and small, to store items under or next to the sink, or even on the wall.
Shelves and shelving units, like ladder shelves, will give you extra space without taking up too much floor space. Also look for wire, wicker or fabric baskets, large and small, to store items under or next to the sink, or even on the wall.  The sink, the mirror, shower and/or bath are the places where you might want the clearest and strongest light. You can use these if you want it to be bright and clear. Otherwise, you might want to look at some soft, ambient lighting in the form of chandeliers, short pendants or wall lamps. You could use accent lighting around your bath in the form to create a tranquil, spa feel, as well.
The sink, the mirror, shower and/or bath are the places where you might want the clearest and strongest light. You can use these if you want it to be bright and clear. Otherwise, you might want to look at some soft, ambient lighting in the form of chandeliers, short pendants or wall lamps. You could use accent lighting around your bath in the form to create a tranquil, spa feel, as well. 