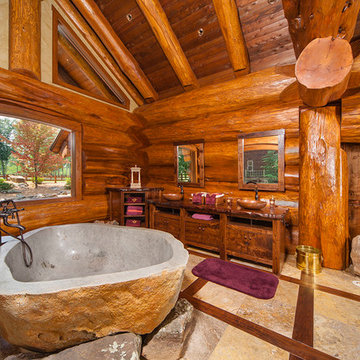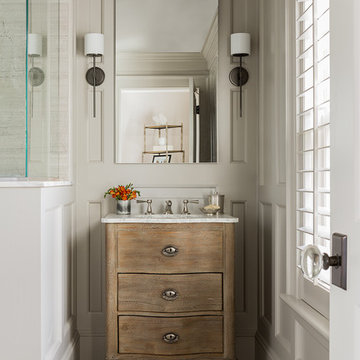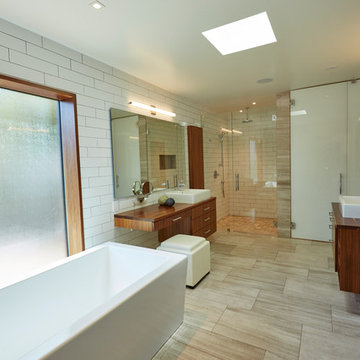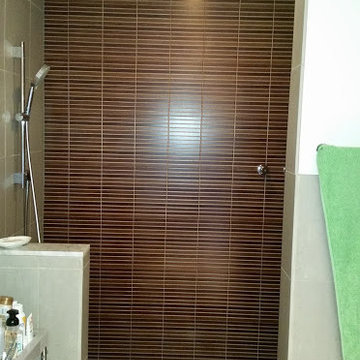Green Bathroom with Medium Wood Cabinets Ideas and Designs
Refine by:
Budget
Sort by:Popular Today
1 - 20 of 1,573 photos
Item 1 of 3

Design ideas for a classic bathroom in Other with beaded cabinets, medium wood cabinets, a freestanding bath, medium hardwood flooring, a submerged sink, brown floors, grey worktops, a freestanding vanity unit and feature lighting.

Emily Followill
Rustic bathroom with medium wood cabinets, grey walls, medium hardwood flooring, a submerged sink, brown floors, grey worktops and shaker cabinets.
Rustic bathroom with medium wood cabinets, grey walls, medium hardwood flooring, a submerged sink, brown floors, grey worktops and shaker cabinets.

This is the kids bathroom and I wanted it to be playful. Adding geometry and pattern in the floor makes a bold fun statement. I used enhances subway tile with beautiful matte texture in two colors. I tiled the tub alcove dark blue with a full length niche for all the bath toys that accumulate. In the rest of the bathroom, I used white tiles. The custom Lacava vanity with a black open niche makes a strong statement here and jumps off against the white tiles.
I converted this bathroom from a shower to a tub to make it a kids bathroom. One of my favourite details here is the niche running the full length of the tub for the unlimited toys kids need to bring with them. The black schluter detail makes it more defined and draws the eye in. When they grow up, this bathroom stays cool enough for teenagers and always fun for guests.

Photo of a large rural ensuite bathroom in Grand Rapids with shaker cabinets, medium wood cabinets, a freestanding bath, a walk-in shower, green walls, ceramic flooring, a submerged sink, engineered stone worktops, multi-coloured floors, an open shower, white worktops, a wall niche, double sinks, a built in vanity unit and a vaulted ceiling.

This beach home was originally built in 1936. It's a great property, just steps from the sand, but it needed a major overhaul from the foundation to a new copper roof. Inside, we designed and created an open concept living, kitchen and dining area, perfect for hosting or lounging. The result? A home remodel that surpassed the homeowner's dreams.
Outside, adding a custom shower and quality materials like Trex decking added function and style to the exterior. And with panoramic views like these, you want to spend as much time outdoors as possible!

This was such a fun bathroom and client. Zia Tile is incredible
This is an example of a medium sized eclectic ensuite bathroom in Philadelphia with freestanding cabinets, medium wood cabinets, green tiles, white walls, porcelain flooring, a vessel sink, quartz worktops, grey floors, white worktops and a corner bath.
This is an example of a medium sized eclectic ensuite bathroom in Philadelphia with freestanding cabinets, medium wood cabinets, green tiles, white walls, porcelain flooring, a vessel sink, quartz worktops, grey floors, white worktops and a corner bath.

Lars Frazer
Design ideas for a large country bathroom in Austin with flat-panel cabinets, medium wood cabinets, green tiles, green walls, a console sink, multi-coloured floors and white worktops.
Design ideas for a large country bathroom in Austin with flat-panel cabinets, medium wood cabinets, green tiles, green walls, a console sink, multi-coloured floors and white worktops.

When a world class sailing champion approached us to design a Newport home for his family, with lodging for his sailing crew, we set out to create a clean, light-filled modern home that would integrate with the natural surroundings of the waterfront property, and respect the character of the historic district.
Our approach was to make the marine landscape an integral feature throughout the home. One hundred eighty degree views of the ocean from the top floors are the result of the pinwheel massing. The home is designed as an extension of the curvilinear approach to the property through the woods and reflects the gentle undulating waterline of the adjacent saltwater marsh. Floodplain regulations dictated that the primary occupied spaces be located significantly above grade; accordingly, we designed the first and second floors on a stone “plinth” above a walk-out basement with ample storage for sailing equipment. The curved stone base slopes to grade and houses the shallow entry stair, while the same stone clads the interior’s vertical core to the roof, along which the wood, glass and stainless steel stair ascends to the upper level.
One critical programmatic requirement was enough sleeping space for the sailing crew, and informal party spaces for the end of race-day gatherings. The private master suite is situated on one side of the public central volume, giving the homeowners views of approaching visitors. A “bedroom bar,” designed to accommodate a full house of guests, emerges from the other side of the central volume, and serves as a backdrop for the infinity pool and the cove beyond.
Also essential to the design process was ecological sensitivity and stewardship. The wetlands of the adjacent saltwater marsh were designed to be restored; an extensive geo-thermal heating and cooling system was implemented; low carbon footprint materials and permeable surfaces were used where possible. Native and non-invasive plant species were utilized in the landscape. The abundance of windows and glass railings maximize views of the landscape, and, in deference to the adjacent bird sanctuary, bird-friendly glazing was used throughout.
Photo: Michael Moran/OTTO Photography

With no windows or natural light, we used a combination of artificial light, open space, and white walls to brighten this master bath remodel. Over the white, we layered a sophisticated palette of finishes that embrace color, pattern, and texture: 1) long hex accent tile in “lemongrass” gold from Walker Zanger (mounted vertically for a new take on mid-century aesthetics); 2) large format slate gray floor tile to ground the room; 3) textured 2X10 glossy white shower field tile (can’t resist touching it); 4) rich walnut wraps with heavy graining to define task areas; and 5) dirty blue accessories to provide contrast and interest.
Photographer: Markert Photo, Inc.

Joseph Hilliard
Inspiration for a rustic ensuite bathroom in Vancouver with medium wood cabinets, a freestanding bath, a vessel sink, wooden worktops and flat-panel cabinets.
Inspiration for a rustic ensuite bathroom in Vancouver with medium wood cabinets, a freestanding bath, a vessel sink, wooden worktops and flat-panel cabinets.

Michael J. Lee Photography
This is an example of a small classic shower room bathroom in Boston with a submerged sink, marble worktops, travertine flooring, medium wood cabinets, a corner shower, grey walls and flat-panel cabinets.
This is an example of a small classic shower room bathroom in Boston with a submerged sink, marble worktops, travertine flooring, medium wood cabinets, a corner shower, grey walls and flat-panel cabinets.

Free ebook, Creating the Ideal Kitchen. DOWNLOAD NOW
The Klimala’s and their three kids are no strangers to moving, this being their fifth house in the same town over the 20-year period they have lived there. “It must be the 7-year itch, because every seven years, we seem to find ourselves antsy for a new project or a new environment. I think part of it is being a designer, I see my own taste evolve and I want my environment to reflect that. Having easy access to wonderful tradesmen and a knowledge of the process makes it that much easier”.
This time, Klimala’s fell in love with a somewhat unlikely candidate. The 1950’s ranch turned cape cod was a bit of a mutt, but it’s location 5 minutes from their design studio and backing up to the high school where their kids can roll out of bed and walk to school, coupled with the charm of its location on a private road and lush landscaping made it an appealing choice for them.
“The bones of the house were really charming. It was typical 1,500 square foot ranch that at some point someone added a second floor to. Its sloped roofline and dormered bedrooms gave it some charm.” With the help of architect Maureen McHugh, Klimala’s gutted and reworked the layout to make the house work for them. An open concept kitchen and dining room allows for more frequent casual family dinners and dinner parties that linger. A dingy 3-season room off the back of the original house was insulated, given a vaulted ceiling with skylights and now opens up to the kitchen. This room now houses an 8’ raw edge white oak dining table and functions as an informal dining room. “One of the challenges with these mid-century homes is the 8’ ceilings. I had to have at least one room that had a higher ceiling so that’s how we did it” states Klimala.
The kitchen features a 10’ island which houses a 5’0” Galley Sink. The Galley features two faucets, and double tiered rail system to which accessories such as cutting boards and stainless steel bowls can be added for ease of cooking. Across from the large sink is an induction cooktop. “My two teen daughters and I enjoy cooking, and the Galley and induction cooktop make it so easy.” A wall of tall cabinets features a full size refrigerator, freezer, double oven and built in coffeemaker. The area on the opposite end of the kitchen features a pantry with mirrored glass doors and a beverage center below.
The rest of the first floor features an entry way, a living room with views to the front yard’s lush landscaping, a family room where the family hangs out to watch TV, a back entry from the garage with a laundry room and mudroom area, one of the home’s four bedrooms and a full bath. There is a double sided fireplace between the family room and living room. The home features pops of color from the living room’s peach grass cloth to purple painted wall in the family room. “I’m definitely a traditionalist at heart but because of the home’s Midcentury roots, I wanted to incorporate some of those elements into the furniture, lighting and accessories which also ended up being really fun. We are not formal people so I wanted a house that my kids would enjoy, have their friends over and feel comfortable.”
The second floor houses the master bedroom suite, two of the kids’ bedrooms and a back room nicknamed “the library” because it has turned into a quiet get away area where the girls can study or take a break from the rest of the family. The area was originally unfinished attic, and because the home was short on closet space, this Jack and Jill area off the girls’ bedrooms houses two large walk-in closets and a small sitting area with a makeup vanity. “The girls really wanted to keep the exposed brick of the fireplace that runs up the through the space, so that’s what we did, and I think they feel like they are in their own little loft space in the city when they are up there” says Klimala.
Designed by: Susan Klimala, CKD, CBD
Photography by: Carlos Vergara
For more information on kitchen and bath design ideas go to: www.kitchenstudio-ge.com

Steve Craft Photography
Photo of a medium sized midcentury ensuite bathroom in Phoenix with a vessel sink, flat-panel cabinets, medium wood cabinets, wooden worktops, a freestanding bath, a built-in shower, a wall mounted toilet, white tiles, ceramic tiles and limestone flooring.
Photo of a medium sized midcentury ensuite bathroom in Phoenix with a vessel sink, flat-panel cabinets, medium wood cabinets, wooden worktops, a freestanding bath, a built-in shower, a wall mounted toilet, white tiles, ceramic tiles and limestone flooring.

This is an example of a small midcentury shower room bathroom in New York with an integrated sink, flat-panel cabinets, medium wood cabinets, an alcove shower, a two-piece toilet, green tiles, mosaic tiles, green walls, mosaic tile flooring and green floors.

Chad Smith
This is an example of a medium sized modern ensuite bathroom in Baltimore with a vessel sink, flat-panel cabinets, medium wood cabinets, granite worktops, a freestanding bath, a walk-in shower, a one-piece toilet, ceramic tiles and ceramic flooring.
This is an example of a medium sized modern ensuite bathroom in Baltimore with a vessel sink, flat-panel cabinets, medium wood cabinets, granite worktops, a freestanding bath, a walk-in shower, a one-piece toilet, ceramic tiles and ceramic flooring.

Our New Home Buyer commissioned HOMEREDI to convert their old Master Bathroom into a spacious newly designed Contemporary retreat. We asked our designer Samantha Murray from SM Designs to work with our client to select all required tiles from our tile distributor. We then extended full contractor pricing toward the purchase of all fixtures used in this Spa bathroom. One of the unique features of this bathroom is a large 40"x40"x32" Japanese style soaking tub. Once this magnificent project was completed we asked our professional photographer Chuck Dana's Photography to capture the beauty of implementation. Lots of credit also goes to our clients who worked with us and our designer to fine tune their requirements. We are privileged to make their imagination come to life in this magnificent space.

Brady Architectural Photography
Design ideas for a large contemporary ensuite bathroom in San Diego with mosaic tiles, flat-panel cabinets, medium wood cabinets, multi-coloured tiles, beige walls, mosaic tile flooring, a built-in sink and feature lighting.
Design ideas for a large contemporary ensuite bathroom in San Diego with mosaic tiles, flat-panel cabinets, medium wood cabinets, multi-coloured tiles, beige walls, mosaic tile flooring, a built-in sink and feature lighting.

The guest bath design was inspired by the fun geometric pattern of the custom window shade fabric. A mid century modern vanity and wall sconces further repeat the mid century design. Because space was limited, the designer incorporated a metal wall ladder to hold towels.

Richard Mandelkorn
Inspiration for a traditional ensuite bathroom in Boston with recessed-panel cabinets, medium wood cabinets, a freestanding bath, beige walls, medium hardwood flooring and brown floors.
Inspiration for a traditional ensuite bathroom in Boston with recessed-panel cabinets, medium wood cabinets, a freestanding bath, beige walls, medium hardwood flooring and brown floors.

Photo of a small bohemian shower room bathroom in San Francisco with shaker cabinets, medium wood cabinets, an alcove bath, a shower/bath combination, a two-piece toilet, green tiles, porcelain tiles, white walls, porcelain flooring, a submerged sink, solid surface worktops, grey floors, a shower curtain, white worktops and a single sink.
Green Bathroom with Medium Wood Cabinets Ideas and Designs
1

 Shelves and shelving units, like ladder shelves, will give you extra space without taking up too much floor space. Also look for wire, wicker or fabric baskets, large and small, to store items under or next to the sink, or even on the wall.
Shelves and shelving units, like ladder shelves, will give you extra space without taking up too much floor space. Also look for wire, wicker or fabric baskets, large and small, to store items under or next to the sink, or even on the wall.  The sink, the mirror, shower and/or bath are the places where you might want the clearest and strongest light. You can use these if you want it to be bright and clear. Otherwise, you might want to look at some soft, ambient lighting in the form of chandeliers, short pendants or wall lamps. You could use accent lighting around your bath in the form to create a tranquil, spa feel, as well.
The sink, the mirror, shower and/or bath are the places where you might want the clearest and strongest light. You can use these if you want it to be bright and clear. Otherwise, you might want to look at some soft, ambient lighting in the form of chandeliers, short pendants or wall lamps. You could use accent lighting around your bath in the form to create a tranquil, spa feel, as well. 