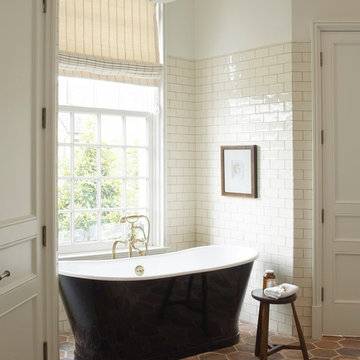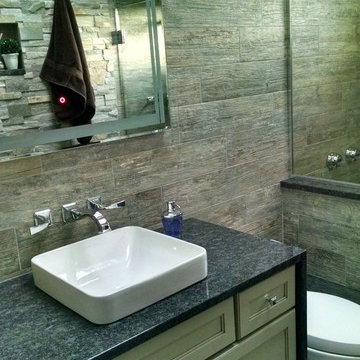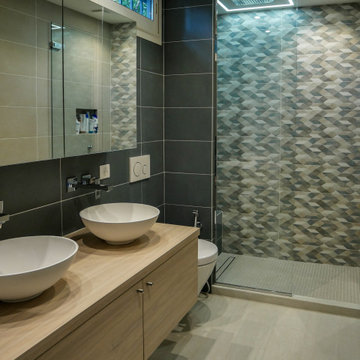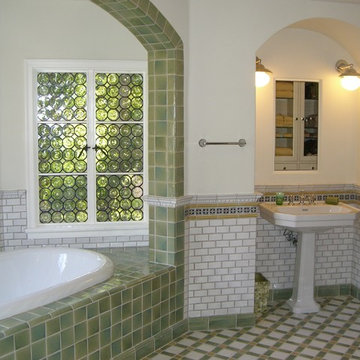Green Bathroom with Porcelain Tiles Ideas and Designs
Refine by:
Budget
Sort by:Popular Today
1 - 20 of 2,139 photos
Item 1 of 3

We removed the long wall of mirrors and moved the tub into the empty space at the left end of the vanity. We replaced the carpet with a beautiful and durable Luxury Vinyl Plank. We simply refaced the double vanity with a shaker style.

The detailed plans for this bathroom can be purchased here: https://www.changeyourbathroom.com/shop/sensational-spa-bathroom-plans/
Contemporary bathroom with mosaic marble on the floors, porcelain on the walls, no pulls on the vanity, mirrors with built in lighting, black counter top, complete rearranging of this floor plan.

This beach home was originally built in 1936. It's a great property, just steps from the sand, but it needed a major overhaul from the foundation to a new copper roof. Inside, we designed and created an open concept living, kitchen and dining area, perfect for hosting or lounging. The result? A home remodel that surpassed the homeowner's dreams.
Outside, adding a custom shower and quality materials like Trex decking added function and style to the exterior. And with panoramic views like these, you want to spend as much time outdoors as possible!

Here is an architecturally built house from the early 1970's which was brought into the new century during this complete home remodel by opening up the main living space with two small additions off the back of the house creating a seamless exterior wall, dropping the floor to one level throughout, exposing the post an beam supports, creating main level on-suite, den/office space, refurbishing the existing powder room, adding a butlers pantry, creating an over sized kitchen with 17' island, refurbishing the existing bedrooms and creating a new master bedroom floor plan with walk in closet, adding an upstairs bonus room off an existing porch, remodeling the existing guest bathroom, and creating an in-law suite out of the existing workshop and garden tool room.

This crisp and clean bathroom renovation boost bright white herringbone wall tile with a delicate matte black accent along the chair rail. the floors plan a leading roll with their unique pattern and the vanity adds warmth with its rich blue green color tone and is full of unique storage.

Photography: Alyssa Lee Photography
Design ideas for a medium sized classic shower room bathroom in Minneapolis with a two-piece toilet, porcelain tiles, beige walls, porcelain flooring, a submerged sink, engineered stone worktops, a hinged door, white worktops, dark wood cabinets, an alcove shower, multi-coloured tiles, beige floors and shaker cabinets.
Design ideas for a medium sized classic shower room bathroom in Minneapolis with a two-piece toilet, porcelain tiles, beige walls, porcelain flooring, a submerged sink, engineered stone worktops, a hinged door, white worktops, dark wood cabinets, an alcove shower, multi-coloured tiles, beige floors and shaker cabinets.

Nel bagno abbiamo utilizzato gli stessi colori e materiali utilizzati nel resto dell'appartamento.
Anche qui sono stati realizzati arredi su misura per sfruttare al meglio gli spazi ridotti. Piatto doccia rivestito dello stesso materiale usato per la nicchia doccia. Mobile bagno su misura.

Photo of a large classic cream and black ensuite bathroom in Houston with a freestanding bath, beige tiles, beige walls, multi-coloured floors, terracotta flooring and porcelain tiles.

Touch LED Mirror, wall mounted faucet, Vanity has waterfall edge and vessel sink.
Toilet has touch less control also - wave your hand over tank to flush.

The en suite leading off the master bedroom. The colour was to flow and the black and white flooring breaks up the green.
Details such as the ridged shower screen just elevate the design.

alcove shower, cement floor tiles, wall hung vanity, herringbone shower tiles
This is an example of a small farmhouse shower room bathroom in San Francisco with open cabinets, white cabinets, a single sink, a floating vanity unit, an alcove shower, a one-piece toilet, white tiles, porcelain tiles, white walls, cement flooring, a wall-mounted sink, blue floors and a hinged door.
This is an example of a small farmhouse shower room bathroom in San Francisco with open cabinets, white cabinets, a single sink, a floating vanity unit, an alcove shower, a one-piece toilet, white tiles, porcelain tiles, white walls, cement flooring, a wall-mounted sink, blue floors and a hinged door.

Photo of a small bohemian shower room bathroom in San Francisco with shaker cabinets, medium wood cabinets, an alcove bath, a shower/bath combination, a two-piece toilet, green tiles, porcelain tiles, white walls, porcelain flooring, a submerged sink, solid surface worktops, grey floors, a shower curtain, white worktops and a single sink.

Photo of a medium sized contemporary grey and teal family bathroom in New York with flat-panel cabinets, grey cabinets, a built-in bath, a shower/bath combination, a wall mounted toilet, blue tiles, porcelain tiles, blue walls, marble flooring, a submerged sink, solid surface worktops, grey floors, grey worktops, double sinks and a freestanding vanity unit.

The upstairs jack and Jill bathroom for two teenage boys was done in black and white palette. Concrete look, hex shaped tiles on the floor add depth and "cool" to the space. The contemporary lights and round metal framed mirror were mounted on a shiplap wall, again adding texture and layers to the space.

Photo of a contemporary ensuite bathroom in Nice with grey tiles, grey walls, a wall-mounted sink, beige floors, beige worktops, flat-panel cabinets, beige cabinets, an alcove shower, a wall mounted toilet, porcelain tiles and wooden worktops.

Inspiration for a large traditional ensuite bathroom in Los Angeles with a built-in bath, green tiles, white tiles, porcelain tiles, white walls, porcelain flooring and a pedestal sink.

The renovation of this contemporary Brighton residence saw the introduction of warm natural materials to soften an otherwise cold contemporary interior. Recycled Australian hardwoods, natural stone and textural fabrics were used to add layers of interest and visual comfort.

This is an example of a large modern ensuite wet room bathroom in Orange County with flat-panel cabinets, light wood cabinets, a freestanding bath, a bidet, black and white tiles, porcelain tiles, white walls, porcelain flooring, a submerged sink, engineered stone worktops, white floors, a sliding door, white worktops, double sinks and a built in vanity unit.

This is an example of a small family bathroom in San Francisco with white cabinets, green tiles, porcelain tiles, multi-coloured walls, marble flooring, an integrated sink, white floors, a hinged door, white worktops, a wall niche, a single sink, a built in vanity unit and wallpapered walls.

Close up of the kids bathroom custom vanity in a soft teal color. Black penny tiles were carried up to the ceiling and we mixed metals with black matte faucets and polished nickel mirrors, sconces and hardware.
Green Bathroom with Porcelain Tiles Ideas and Designs
1

 Shelves and shelving units, like ladder shelves, will give you extra space without taking up too much floor space. Also look for wire, wicker or fabric baskets, large and small, to store items under or next to the sink, or even on the wall.
Shelves and shelving units, like ladder shelves, will give you extra space without taking up too much floor space. Also look for wire, wicker or fabric baskets, large and small, to store items under or next to the sink, or even on the wall.  The sink, the mirror, shower and/or bath are the places where you might want the clearest and strongest light. You can use these if you want it to be bright and clear. Otherwise, you might want to look at some soft, ambient lighting in the form of chandeliers, short pendants or wall lamps. You could use accent lighting around your bath in the form to create a tranquil, spa feel, as well.
The sink, the mirror, shower and/or bath are the places where you might want the clearest and strongest light. You can use these if you want it to be bright and clear. Otherwise, you might want to look at some soft, ambient lighting in the form of chandeliers, short pendants or wall lamps. You could use accent lighting around your bath in the form to create a tranquil, spa feel, as well. 