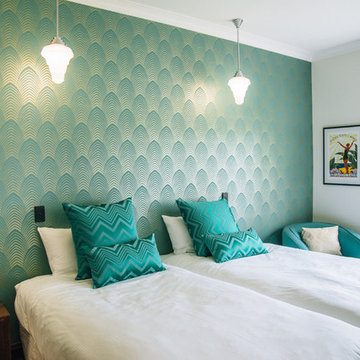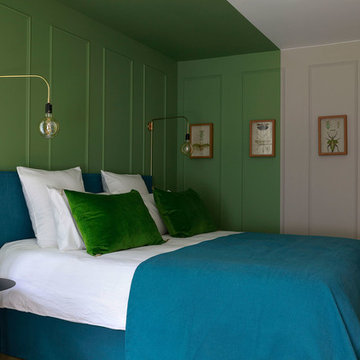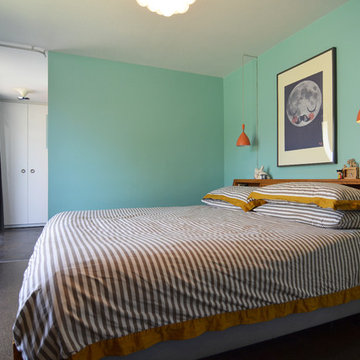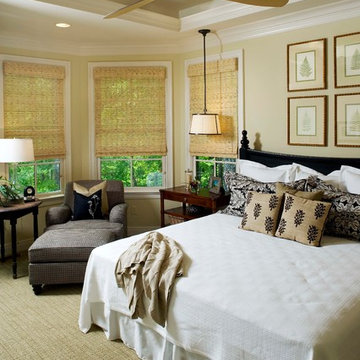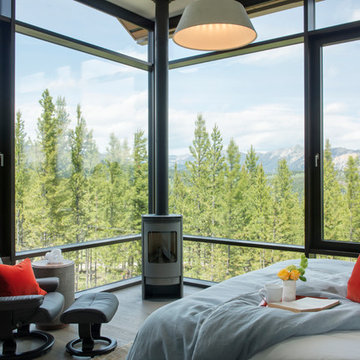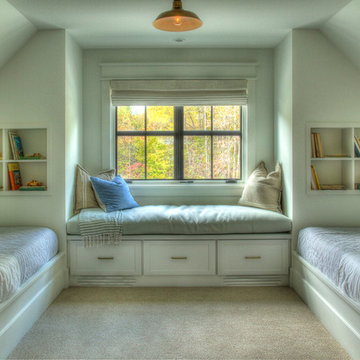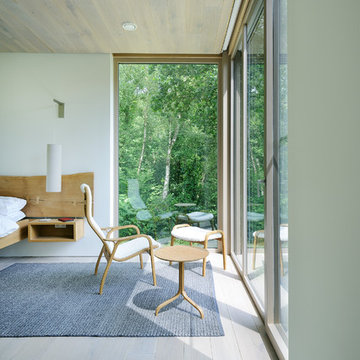Bedroom
Sort by:Popular Today
101 - 120 of 582 photos
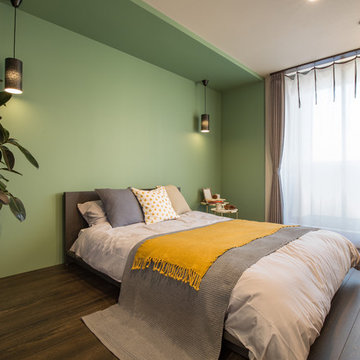
This is an example of a grey and brown bedroom in Nagoya with dark hardwood flooring, brown floors and green walls.
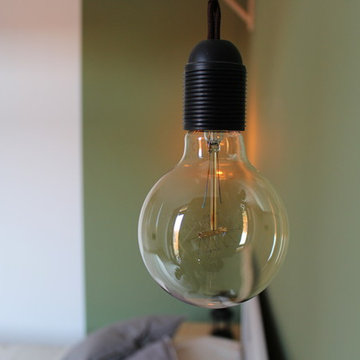
Medium sized scandi master bedroom in Milan with green walls and laminate floors.
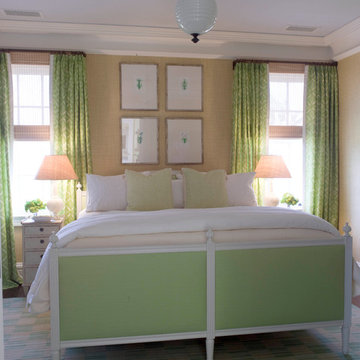
Inspiration for a large coastal master bedroom in Jacksonville with brown walls and dark hardwood flooring.
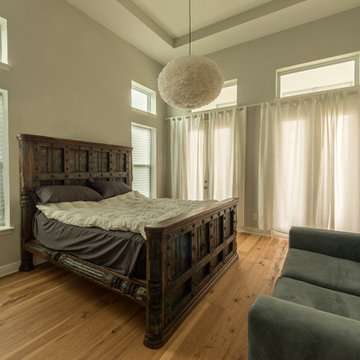
Wide 7-1/2 inch hickory wood floors are installed throughout the whole home.
Photos by: guinardcp.com
Photo of a large contemporary master bedroom in Orlando with light hardwood flooring, white walls, no fireplace and beige floors.
Photo of a large contemporary master bedroom in Orlando with light hardwood flooring, white walls, no fireplace and beige floors.
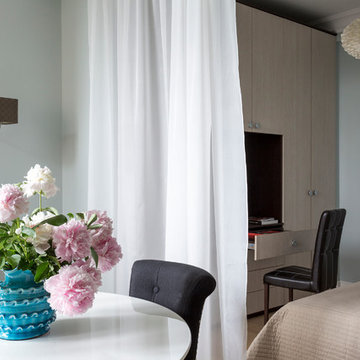
Вид из спальни на гостиную. Спальня отделена от гостиной небольшими выступами стен и шторами из легкого тюля
Design ideas for a small traditional master bedroom in Moscow with grey walls, light hardwood flooring, beige floors, a drop ceiling and wallpapered walls.
Design ideas for a small traditional master bedroom in Moscow with grey walls, light hardwood flooring, beige floors, a drop ceiling and wallpapered walls.
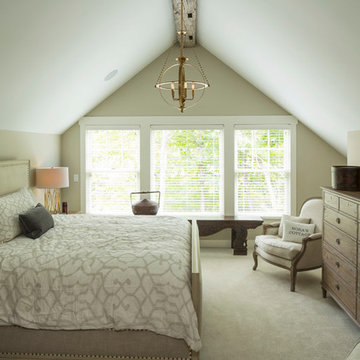
Inspiration for a classic master bedroom in Minneapolis with beige walls and carpet.
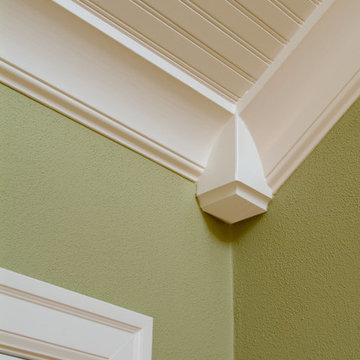
Located in the historic Fairmount Hills, in the shadow of the Oregon Governor’s mansion, this picturesque cottage feels like a little home in the woods. Featuring arch-top windows with stained-glass tulips, this home is aptly called the Tulip Cottage.
The homeowner wanted to add a master bedroom as well as extend the living room without losing the small, cottage-like feel of the home. For this major addition, seamless roof design was critical to assuring that the addition blended with the historic details of the original house.
The living space within the home was made to feel bigger through various techniques, such as raising the ceiling, adding windows and skylights, and opening up interior views. Available space was maximized for storage, such as the glass-front cabinet beside the dining room fireplace, the built-in dresser in the passageway separating the bedroom and bathroom in the guest suite, and the built-in bureaus in the guest bathroom. The ceramic tile work in both the guest bathroom and the kitchen stayed true to its original 1920s style.
One of our favorite details of this project is the unique corner block we custom-carved for the intersection of two crown moldings in the bedroom. This corner block made the transition between the two crown moldings cleaner and smoother.
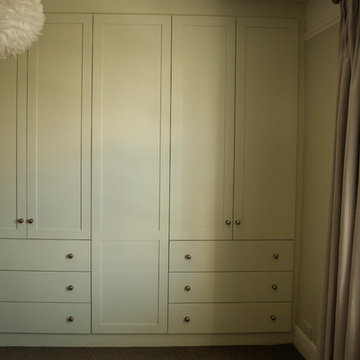
A bespoke shaker style wardrobe installed in a master bedroom in a Victorian terrace in Bath. The wardrobe was split in to two sections, his and hers, with a central section housing a laundry basket and shelving. The drawers were made from solid Ash with painted fronts and brushed chrome ironmongery.
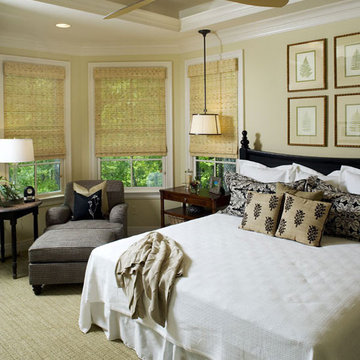
Overflowing with details, this home features all of the niceties that enhance family life. Ceiling treatments crown every living space on the first floor, and bay windows hug the screen porch, dining room and master bedroom. The lower level features two full bathrooms for each bedroom, making it the perfect retreat for overnight visitors or older children.
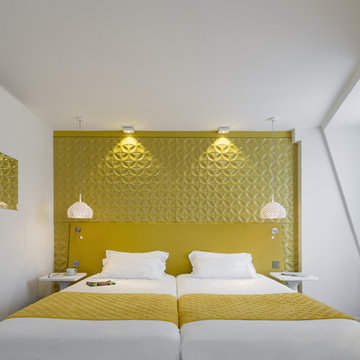
Luc Boegly
Design ideas for a medium sized contemporary mezzanine bedroom in Paris with yellow walls.
Design ideas for a medium sized contemporary mezzanine bedroom in Paris with yellow walls.
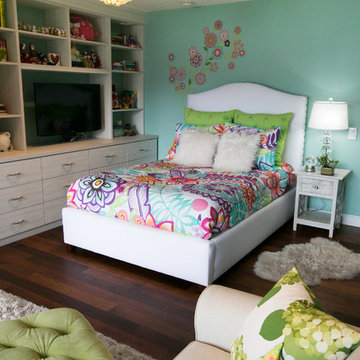
We wanted to freshen up this little girls room with a makeover and turn it in to a bright teen space with lots of storage for her clothing and collections. Previously the room had no built in closet.
Jennifer Skinner Photography
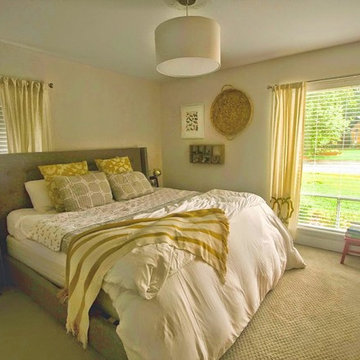
Carol Zimmerman
Medium sized farmhouse master bedroom in Austin with beige walls, carpet and no fireplace.
Medium sized farmhouse master bedroom in Austin with beige walls, carpet and no fireplace.
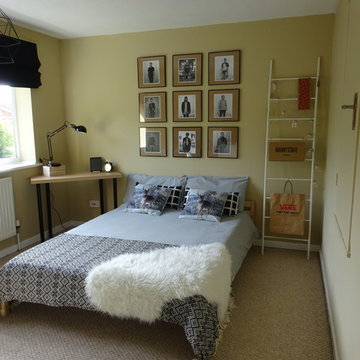
A bedroom designed for a young man in house school who wanted something a little more mature but reflected his love for skate boarding and his branded clothing. A gallery wall was created made up of images of skaters from around the world taken from a book I found. We wanted to use a warm but neutral colour that was 'beyond trend' so to see him through a good few years ahead but a colour that was grown up and sophisticated so I chose Pale Oak from Craig & Rose paints. Then added a Faux wood cladding wallpaper to the opposite wall to break up the colour and to add interest. Along with this a feature map wall sticker was added to give that nod to what you might find in a growing boys bedroom! A simple black roman blind was added to eliminate fuss and kept the window looking neat and tidy with clean lines. The pendant choice was a simple black cage shade which throws out great shadows when the lights are on and night's draw in. The soft light from the string lights sources form Home Sense add a warmness to the room for the dark and colder nights.
6
