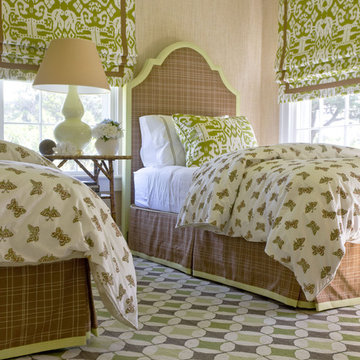Green Bedroom with Beige Walls Ideas and Designs
Refine by:
Budget
Sort by:Popular Today
1 - 20 of 1,004 photos
Item 1 of 3

Hidden within a clearing in a Grade II listed arboretum in Hampshire, this highly efficient new-build family home was designed to fully embrace its wooded location.
Surrounded by woods, the site provided both the potential for a unique perspective and also a challenge, due to the trees limiting the amount of natural daylight. To overcome this, we placed the guest bedrooms and ancillary spaces on the ground floor and elevated the primary living areas to the lighter first and second floors.
The entrance to the house is via a courtyard to the north of the property. Stepping inside, into an airy entrance hall, an open oak staircase rises up through the house.
Immediately beyond the full height glazing across the hallway, a newly planted acer stands where the two wings of the house part, drawing the gaze through to the gardens beyond. Throughout the home, a calming muted colour palette, crafted oak joinery and the gentle play of dappled light through the trees, creates a tranquil and inviting atmosphere.
Upstairs, the landing connects to a formal living room on one side and a spacious kitchen, dining and living area on the other. Expansive glazing opens on to wide outdoor terraces that span the width of the building, flooding the space with daylight and offering a multi-sensory experience of the woodland canopy. Porcelain tiles both inside and outside create a seamless continuity between the two.
At the top of the house, a timber pavilion subtly encloses the principal suite and study spaces. The mood here is quieter, with rooflights bathing the space in light and large picture windows provide breathtaking views over the treetops.
The living area on the first floor and the master suite on the upper floor function as a single entity, to ensure the house feels inviting, even when the guest bedrooms are unoccupied.
Outside, and opposite the main entrance, the house is complemented by a single storey garage and yoga studio, creating a formal entrance courtyard to the property. Timber decking and raised beds sit to the north of the studio and garage.
The buildings are predominantly constructed from timber, with offsite fabrication and precise on-site assembly. Highly insulated, the choice of materials prioritises the reduction of VOCs, with wood shaving insulation and an Air Source Heat Pump (ASHP) to minimise both operational and embodied carbon emissions.
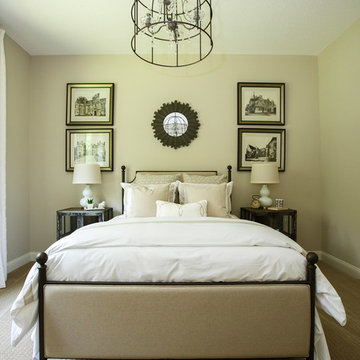
Medium sized traditional guest bedroom in Jacksonville with beige walls, carpet, no fireplace and beige floors.
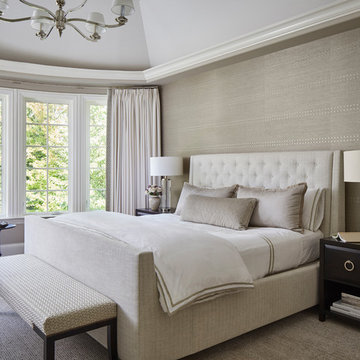
Photography: Werner Straube
Design ideas for a medium sized classic master and grey and cream bedroom in Chicago with beige walls, carpet, no fireplace and grey floors.
Design ideas for a medium sized classic master and grey and cream bedroom in Chicago with beige walls, carpet, no fireplace and grey floors.
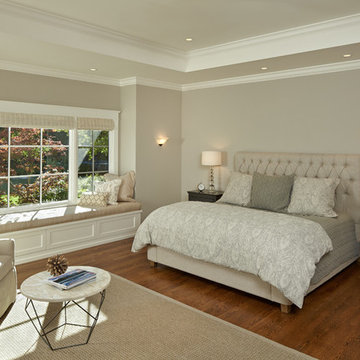
Mark Schwartz Photography
Medium sized classic master bedroom in San Francisco with beige walls, medium hardwood flooring, brown floors, a standard fireplace and a tiled fireplace surround.
Medium sized classic master bedroom in San Francisco with beige walls, medium hardwood flooring, brown floors, a standard fireplace and a tiled fireplace surround.
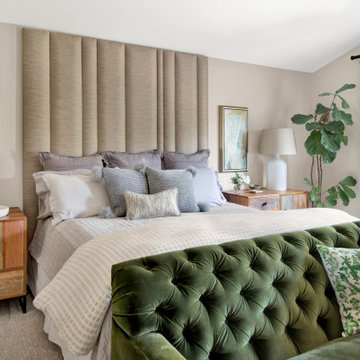
Medium sized farmhouse master bedroom in Los Angeles with beige walls, carpet, no fireplace, beige floors and a plastered fireplace surround.
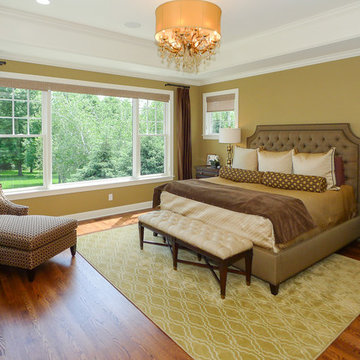
Inspiration for a master bedroom in Minneapolis with beige walls and medium hardwood flooring.
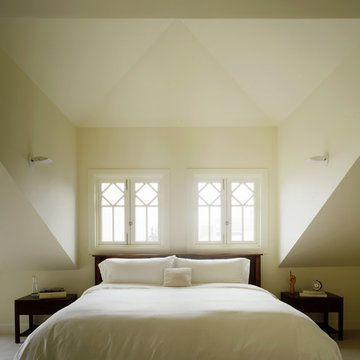
This 7,000 square foot renovation and addition maintains the graciousness and carefully-proportioned spaces of the historic 1907 home. The new construction includes a kitchen and family living area, a master bedroom suite, and a fourth floor dormer expansion. The subtle palette of materials, extensive built-in cabinetry, and careful integration of modern detailing and design, together create a fresh interpretation of the original design.
Photography: Matthew Millman Photography
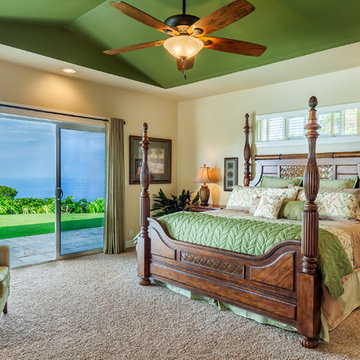
Panaviz
Design ideas for a large world-inspired master bedroom in Hawaii with beige walls and carpet.
Design ideas for a large world-inspired master bedroom in Hawaii with beige walls and carpet.
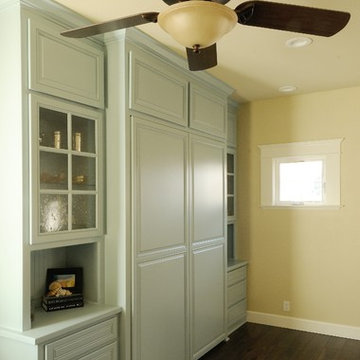
Built in night stand adjacent to the Murphy bed located in the guest/media room.
Design ideas for a medium sized traditional guest bedroom in Sacramento with beige walls.
Design ideas for a medium sized traditional guest bedroom in Sacramento with beige walls.
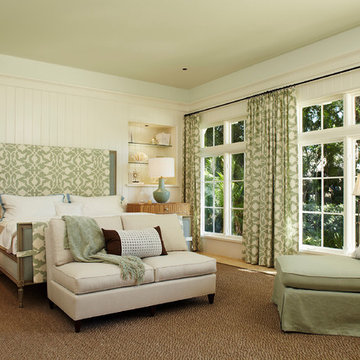
Robert Brantley
Large classic master bedroom in Miami with beige walls, no fireplace, beige floors and light hardwood flooring.
Large classic master bedroom in Miami with beige walls, no fireplace, beige floors and light hardwood flooring.
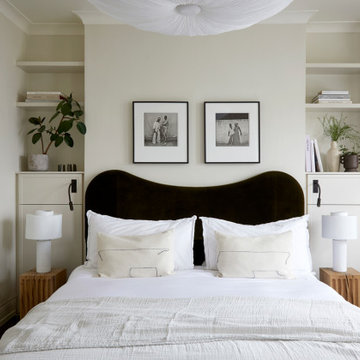
Master bedroom in an Edwardian Family Home in North London. We reconfigured the space and widened the chimney breast to accommodate a Superking bed for a boutique hotel feel.
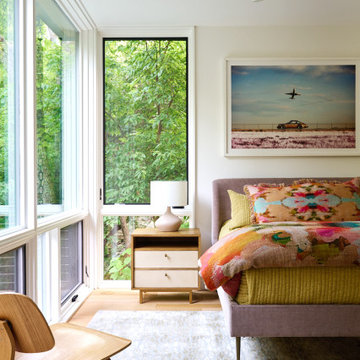
Retro bedroom in Austin with beige walls, medium hardwood flooring and brown floors.
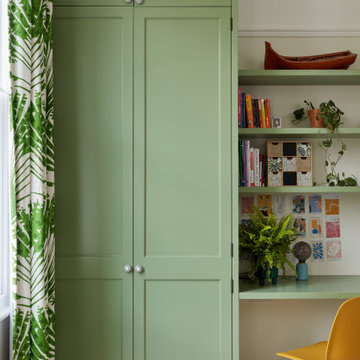
Bright and fun teen bedroom, with large built in wardrobes and desk
Photo of a large eclectic bedroom in London with beige walls, painted wood flooring, blue floors and wallpapered walls.
Photo of a large eclectic bedroom in London with beige walls, painted wood flooring, blue floors and wallpapered walls.
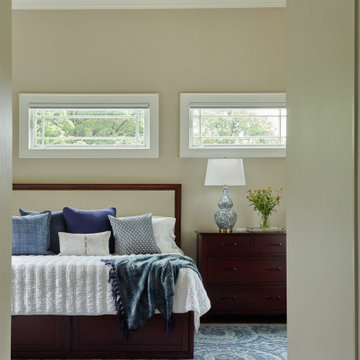
Playful and relaxed, honoring classical Victorian elements with contemporary living for a modern young family.
Design ideas for a classic master bedroom in New York with beige walls, dark hardwood flooring and brown floors.
Design ideas for a classic master bedroom in New York with beige walls, dark hardwood flooring and brown floors.
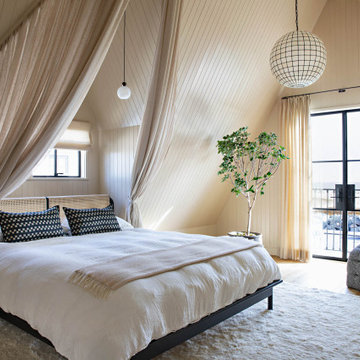
Photo of a medium sized beach style cream and black bedroom in San Diego with beige walls, a wood ceiling and tongue and groove walls.
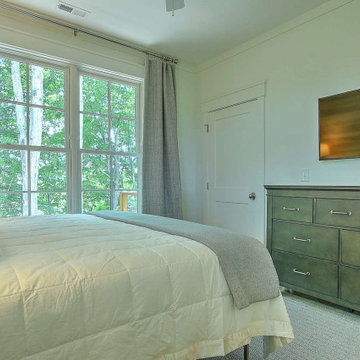
An efficiently designed fishing retreat with waterfront access on the Holston River in East Tennessee
Photo of a small rustic guest bedroom in Other with beige walls, medium hardwood flooring and tongue and groove walls.
Photo of a small rustic guest bedroom in Other with beige walls, medium hardwood flooring and tongue and groove walls.
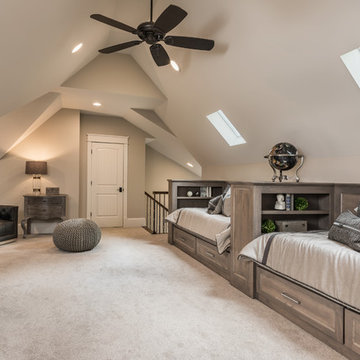
Bunk room with built-in beds
Inspiration for a rustic grey and brown bedroom in Other with beige walls, carpet, no fireplace and beige floors.
Inspiration for a rustic grey and brown bedroom in Other with beige walls, carpet, no fireplace and beige floors.
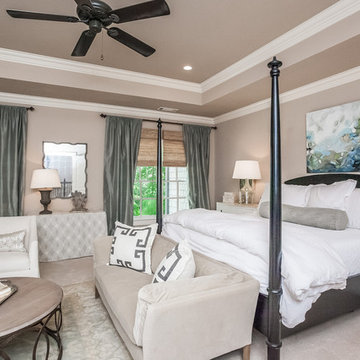
Inspiration for a large classic master bedroom in Atlanta with beige walls, carpet and no fireplace.
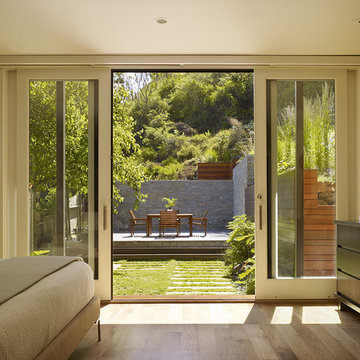
Design ideas for a modern bedroom in San Francisco with beige walls and light hardwood flooring.
Green Bedroom with Beige Walls Ideas and Designs
1
