Green Bedroom with Medium Hardwood Flooring Ideas and Designs
Refine by:
Budget
Sort by:Popular Today
61 - 80 of 1,045 photos
Item 1 of 3
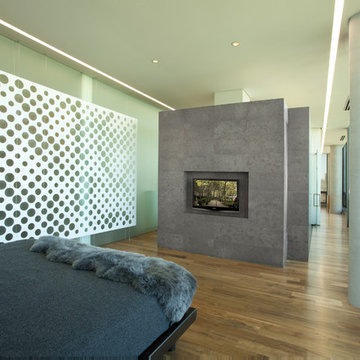
This sixth floor penthouse overlooks the city lakes, the Uptown retail district and the city skyline beyond. Designed for a young professional, the space is shaped by distinguishing the private and public realms through sculptural spatial gestures. Upon entry, a curved wall of white marble dust plaster pulls one into the space and delineates the boundary of the private master suite. The master bedroom space is screened from the entry by a translucent glass wall layered with a perforated veil creating optical dynamics and movement. This functions to privatize the master suite, while still allowing light to filter through the space to the entry. Suspended cabinet elements of Australian Walnut float opposite the curved white wall and Walnut floors lead one into the living room and kitchen spaces.
A custom perforated stainless steel shroud surrounds a spiral stair that leads to a roof deck and garden space above, creating a daylit lantern within the center of the space. The concept for the stair began with the metaphor of water as a connection to the chain of city lakes. An image of water was abstracted into a series of pixels that were translated into a series of varying perforations, creating a dynamic pattern cut out of curved stainless steel panels. The result creates a sensory exciting path of movement and light, allowing the user to move up and down through dramatic shadow patterns that change with the position of the sun, transforming the light within the space.
The kitchen is composed of Cherry and translucent glass cabinets with stainless steel shelves and countertops creating a progressive, modern backdrop to the interior edge of the living space. The powder room draws light through translucent glass, nestled behind the kitchen. Lines of light within, and suspended from the ceiling extend through the space toward the glass perimeter, defining a graphic counterpoint to the natural light from the perimeter full height glass.
Within the master suite a freestanding Burlington stone bathroom mass creates solidity and privacy while separating the bedroom area from the bath and dressing spaces. The curved wall creates a walk-in dressing space as a fine boutique within the suite. The suspended screen acts as art within the master bedroom while filtering the light from the full height windows which open to the city beyond.
The guest suite and office is located behind the pale blue wall of the kitchen through a sliding translucent glass panel. Natural light reaches the interior spaces of the dressing room and bath over partial height walls and clerestory glass.
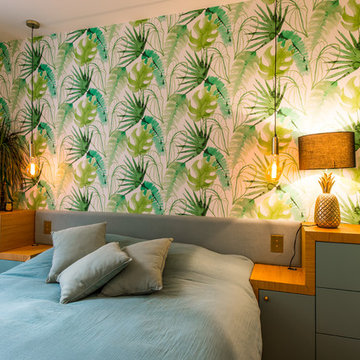
Tête de lit, tables de chevet, lit coffre et dressing sur mesure réalisés par Globaleo Bois, entreprise de menuiserie sur mesure (Paris & IDF). La tête de lit en tissu molletonné intègre des interrupteurs Meljac qui commandes les éclairages de la chambre. Les tables de chevet intégrées à la tête de lit se composent de tiroirs de rangement et disposent d'un passe câble inox. Un lit coffre sur mesure offre un espace de rangement supplémentaire. Le dressing s'étend sur plusieurs placards à droite.
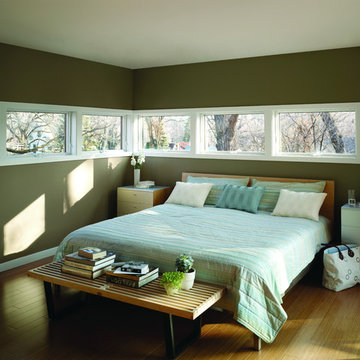
This is an example of a large contemporary master bedroom in Cedar Rapids with green walls, medium hardwood flooring and brown floors.
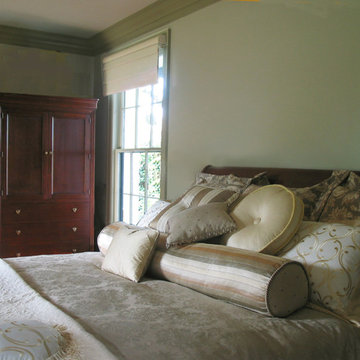
With a $5000 limit for purchasing materials, the ensemble includes 2 Euroshams, 2 king shams, 1 square box pillow, 1 round box pillow, a 54" bolster (end of bolster buttons not yet pictured), 3 boudoir pillows, coverlet, duvet. Cotswold Cottage - Bespoke Bedding, Tacoma, WA. Belltown Design. Photography by Paula McHugh
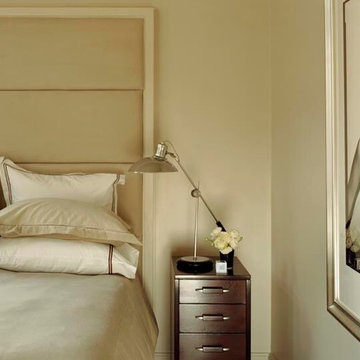
This is an example of a large contemporary guest bedroom in Houston with white walls, medium hardwood flooring, no fireplace and beige floors.
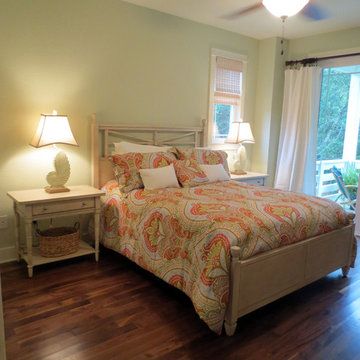
Design ideas for a medium sized coastal master bedroom in Other with green walls and medium hardwood flooring.
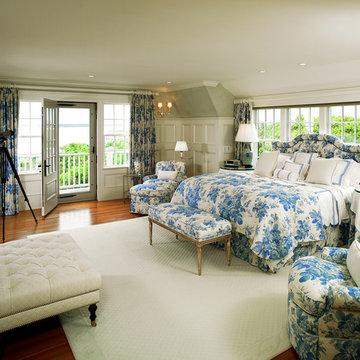
Greg Premru
Design ideas for a large classic guest bedroom in Boston with green walls and medium hardwood flooring.
Design ideas for a large classic guest bedroom in Boston with green walls and medium hardwood flooring.
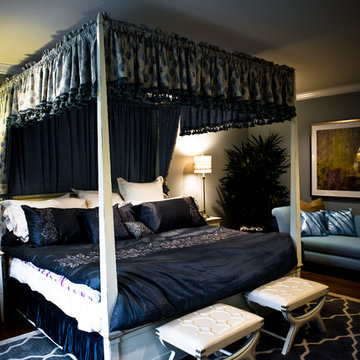
Sean Chang Design Studio
Large eclectic master bedroom in Los Angeles with medium hardwood flooring and grey walls.
Large eclectic master bedroom in Los Angeles with medium hardwood flooring and grey walls.
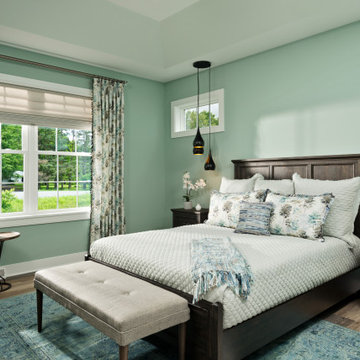
Classic guest and grey and brown bedroom in Other with green walls, medium hardwood flooring, no fireplace and brown floors.
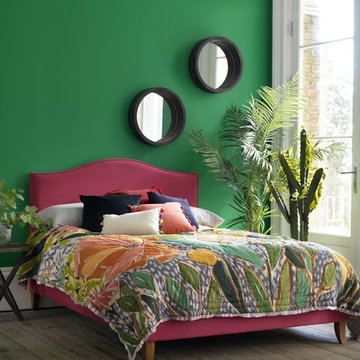
Our vibrant Primrose bed in Fuchsia looks fabulous alongside a touch of greenery, bringing the outdoors in to remind us of nature, and creating a sense of calm.
Photography by Tim Young.
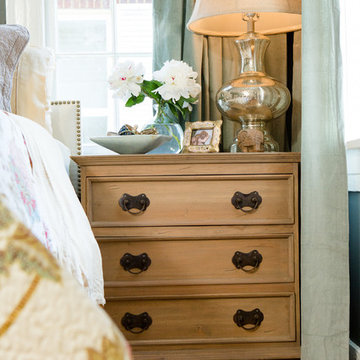
Alicja Colon Photography
Design ideas for a medium sized traditional master bedroom in Atlanta with grey walls, medium hardwood flooring and no fireplace.
Design ideas for a medium sized traditional master bedroom in Atlanta with grey walls, medium hardwood flooring and no fireplace.
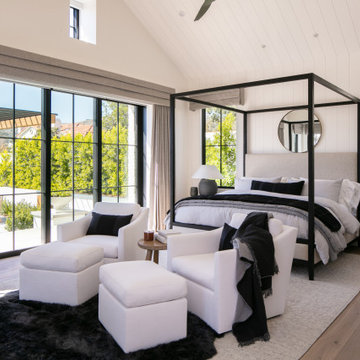
Design ideas for a farmhouse grey and black bedroom in Los Angeles with white walls, medium hardwood flooring, brown floors, a timber clad ceiling, a vaulted ceiling and tongue and groove walls.
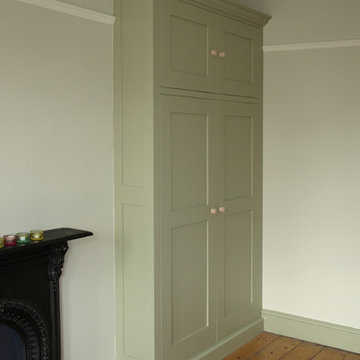
Photo of a medium sized victorian master bedroom in Other with grey walls, medium hardwood flooring, a standard fireplace and a metal fireplace surround.
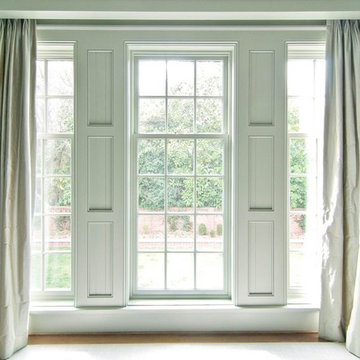
Photo of a large retro master bedroom in Charlotte with green walls, medium hardwood flooring, a standard fireplace and brown floors.
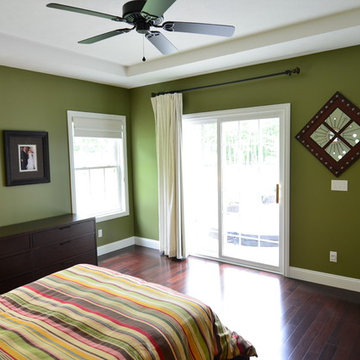
A stylish ceiling fan highlights the elegant tray ceiling.
This is an example of a medium sized classic master bedroom in Cleveland with green walls, medium hardwood flooring and no fireplace.
This is an example of a medium sized classic master bedroom in Cleveland with green walls, medium hardwood flooring and no fireplace.
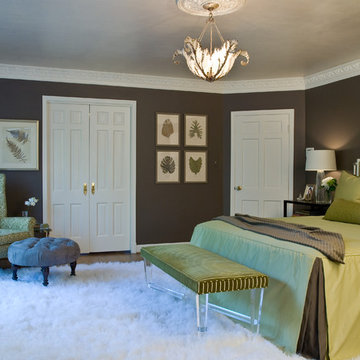
Photographed by Gwin Hunt
Photo of a large contemporary master bedroom in DC Metro with purple walls, medium hardwood flooring and no fireplace.
Photo of a large contemporary master bedroom in DC Metro with purple walls, medium hardwood flooring and no fireplace.
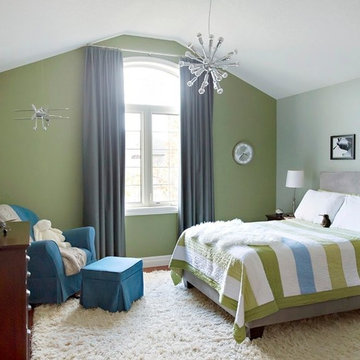
Habermehl Design Group Inc.
Medium sized classic bedroom in Toronto with green walls, medium hardwood flooring and no fireplace.
Medium sized classic bedroom in Toronto with green walls, medium hardwood flooring and no fireplace.

Photo of a medium sized mediterranean master bedroom in Santa Barbara with beige walls, medium hardwood flooring, no fireplace, brown floors, exposed beams and a vaulted ceiling.
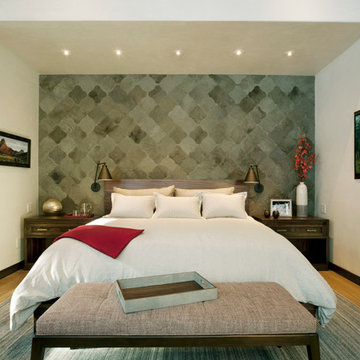
This ogee patterned hair on hide wall anchors the master bed wall in this mountain home. The wool striated rug accents the oak plank flooring. The paintings were painted from the owners travel photos. Custom bed has drawers at the sides.
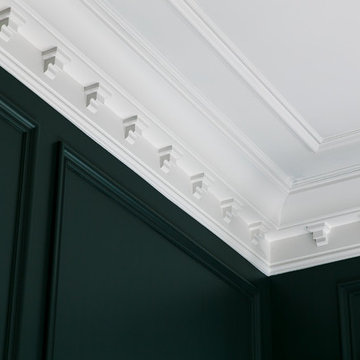
This is an example of a medium sized traditional master bedroom in Louisville with green walls, medium hardwood flooring and brown floors.
Green Bedroom with Medium Hardwood Flooring Ideas and Designs
4