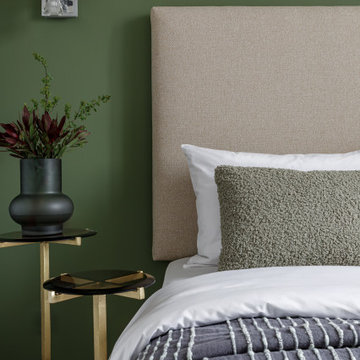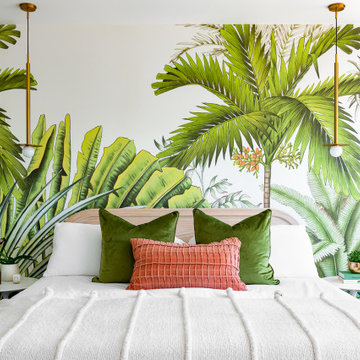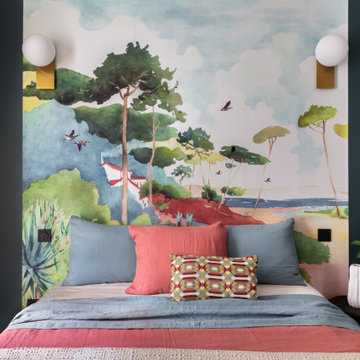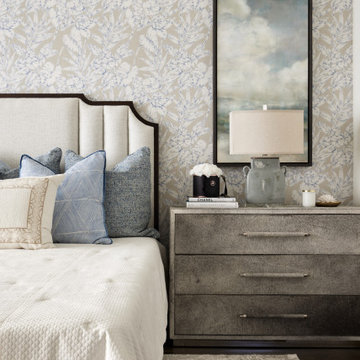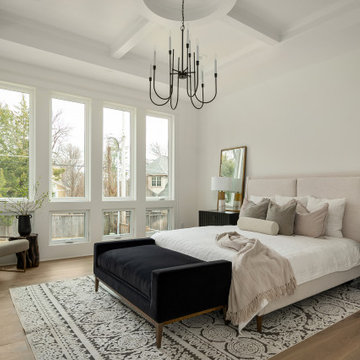Green, Black Bedroom Ideas and Designs
Refine by:
Budget
Sort by:Popular Today
41 - 60 of 74,078 photos
Item 1 of 3

Photo Credit: Mark Ehlen
Inspiration for a medium sized contemporary guest bedroom in Minneapolis with blue walls, carpet, no fireplace and feature lighting.
Inspiration for a medium sized contemporary guest bedroom in Minneapolis with blue walls, carpet, no fireplace and feature lighting.

Designed with frequent guests in mind, we layered furnishings and textiles to create a light and spacious bedroom. The floor to ceiling drapery blocks out light for restful sleep. Featured are a velvet-upholstered bed frame, bedside sconces, custom pillows, contemporary art, painted beams, and light oak flooring.
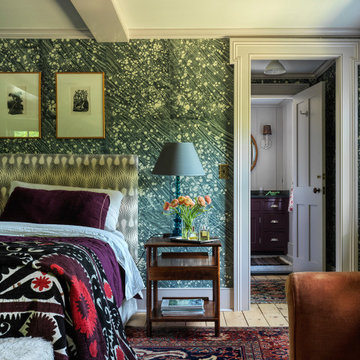
Bohemian bedroom in Bridgeport with green walls, light hardwood flooring, beige floors and wallpapered walls.
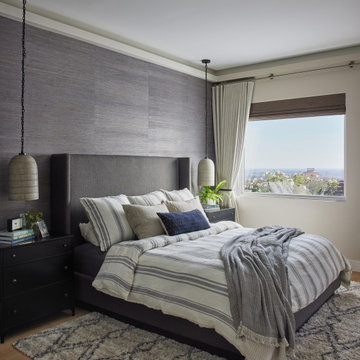
Inspiration for a classic grey and cream bedroom in Los Angeles with wallpapered walls, beige walls, medium hardwood flooring and brown floors.
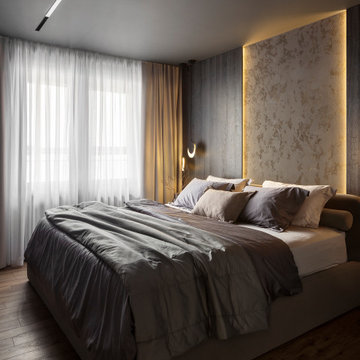
Medium sized contemporary master bedroom in Other with black walls, vinyl flooring, no fireplace, brown floors, a wallpapered ceiling, panelled walls and a feature wall.
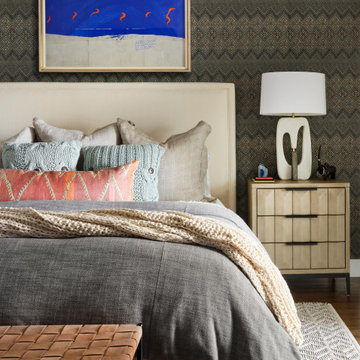
Gorgeous pattern play in this master bedroom retreat.
Photo of a traditional bedroom in Denver with brown walls and wallpapered walls.
Photo of a traditional bedroom in Denver with brown walls and wallpapered walls.
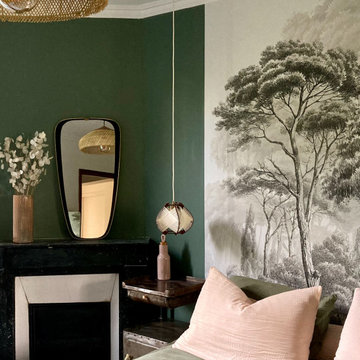
Une belle et grande maison de l’Île Saint Denis, en bord de Seine. Ce qui aura constitué l’un de mes plus gros défis ! Madame aime le pop, le rose, le batik, les 50’s-60’s-70’s, elle est tendre, romantique et tient à quelques références qui ont construit ses souvenirs de maman et d’amoureuse. Monsieur lui, aime le minimalisme, le minéral, l’art déco et les couleurs froides (et le rose aussi quand même!). Tous deux aiment les chats, les plantes, le rock, rire et voyager. Ils sont drôles, accueillants, généreux, (très) patients mais (super) perfectionnistes et parfois difficiles à mettre d’accord ?
Et voilà le résultat : un mix and match de folie, loin de mes codes habituels et du Wabi-sabi pur et dur, mais dans lequel on retrouve l’essence absolue de cette démarche esthétique japonaise : donner leur chance aux objets du passé, respecter les vibrations, les émotions et l’intime conviction, ne pas chercher à copier ou à être « tendance » mais au contraire, ne jamais oublier que nous sommes des êtres uniques qui avons le droit de vivre dans un lieu unique. Que ce lieu est rare et inédit parce que nous l’avons façonné pièce par pièce, objet par objet, motif par motif, accord après accord, à notre image et selon notre cœur. Cette maison de bord de Seine peuplée de trouvailles vintage et d’icônes du design respire la bonne humeur et la complémentarité de ce couple de clients merveilleux qui resteront des amis. Des clients capables de franchir l’Atlantique pour aller chercher des miroirs que je leur ai proposés mais qui, le temps de passer de la conception à la réalisation, sont sold out en France. Des clients capables de passer la journée avec nous sur le chantier, mètre et niveau à la main, pour nous aider à traquer la perfection dans les finitions. Des clients avec qui refaire le monde, dans la quiétude du jardin, un verre à la main, est un pur moment de bonheur. Merci pour votre confiance, votre ténacité et votre ouverture d’esprit. ????
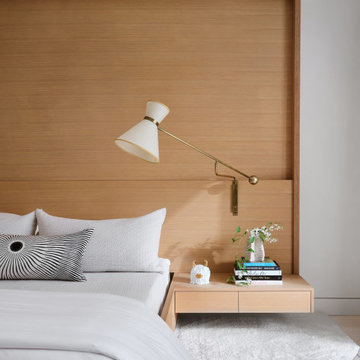
This family estate cantilevers high above a cliff overlooking Lake Austin in the heart of Westlake. With the living area glassed equally on both the entry side and lake side, this refined contemporary jewel is the perfect retreat for engaging with the serenity of the exterior landscape. To the interior of the home are exquisite details including smooth plastered walls, bleached post oak floors, and teak ceilings and soffits; all serving as backdrops for the custom one-off decorative light fixtures and unique art and furnishings.
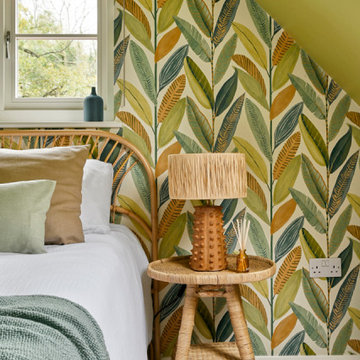
Inspired by fantastic views, there was a strong emphasis on natural materials and lots of textures to create a hygge space.
Medium sized scandi guest bedroom in Other with green walls, carpet, no fireplace, beige floors and wallpapered walls.
Medium sized scandi guest bedroom in Other with green walls, carpet, no fireplace, beige floors and wallpapered walls.
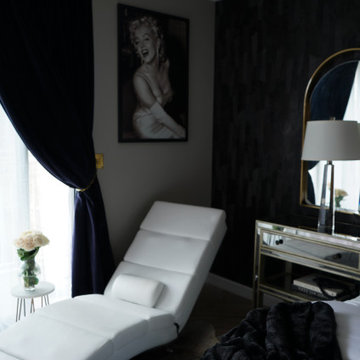
Medium sized bohemian master bedroom in New York with black walls, ceramic flooring, beige floors and wallpapered walls.
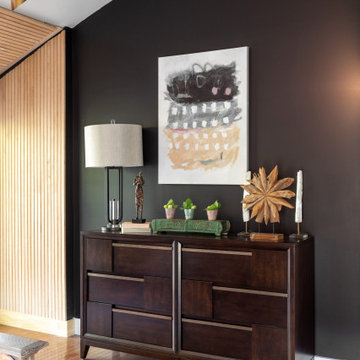
Photo of a master bedroom in Kansas City with black walls, medium hardwood flooring, no fireplace, brown floors and a vaulted ceiling.
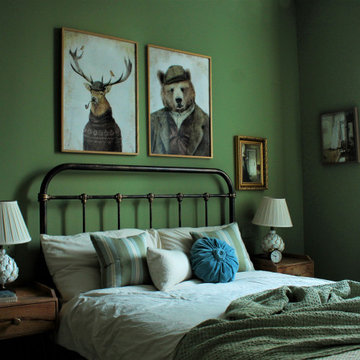
A fun eclectic bedroom design for a client craving a cosy, peaceful space to retreat to every night.
Small eclectic master bedroom in Edinburgh with green walls, carpet, no fireplace, white floors and feature lighting.
Small eclectic master bedroom in Edinburgh with green walls, carpet, no fireplace, white floors and feature lighting.
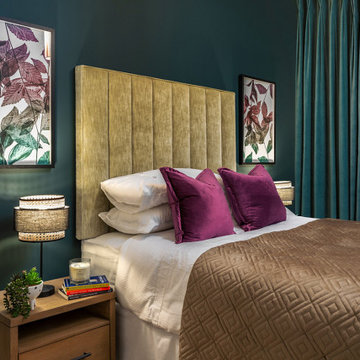
This new build apartment came with a white kitchen and flooring and it needed a complete fit out to suit the new owners taste. The open plan area was kept bright and airy whilst the two bedrooms embraced an altogether more atmospheric look, with deep jewel tones and black accents to the furniture. The simple galley galley kitchen was enhanced with the addition of a peninsula breakfast bar and we continued the wood as a wraparound across the ceiling and down the other wall. Powder coated metal shelving hangs from the ceiling to frame and define the area whilst adding some much needed storage. A stylish and practical solution that demonstrates the value of a bespoke design. Similarly, the custom made TV unit in the living area defines the space and creates a focal point.
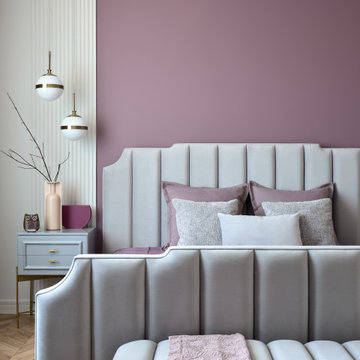
Современный интерьер с нотками классики. Дизайнер Дарья Колобова. Публикация ИВД
https://www.ivd.ru/dizajn-i-dekor/zagorodnyj-dom/sovremennyj-interer-s-notkami-klassiki-dom-v-voronezhe-77441
@natalie.vershinina
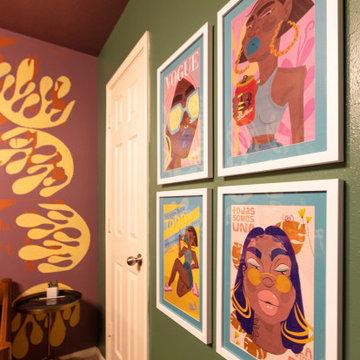
Gallery wall featuring pop artwork by Panamanian artist. Artwork hung on a green wall.
This is an example of a small world-inspired guest bedroom in Houston with green walls, carpet and beige floors.
This is an example of a small world-inspired guest bedroom in Houston with green walls, carpet and beige floors.
Green, Black Bedroom Ideas and Designs
3
