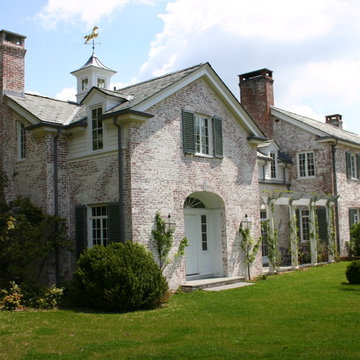Green Brick House Exterior Ideas and Designs
Refine by:
Budget
Sort by:Popular Today
41 - 60 of 12,424 photos
Item 1 of 3
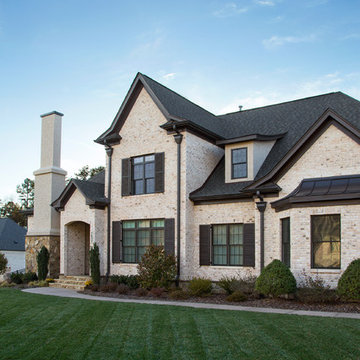
Charming North Carolina home featuring "Hamilton" brick exteriors.
Design ideas for a medium sized and white victorian two floor brick house exterior in Other.
Design ideas for a medium sized and white victorian two floor brick house exterior in Other.
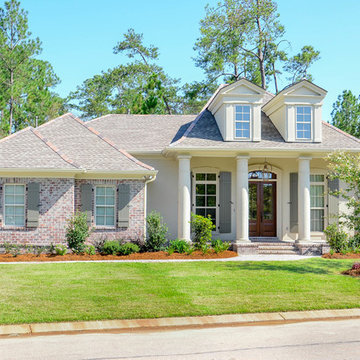
Jefferson Door Company supplied the interior and exterior doors, windows (Earthwise Windows by Showcase), shutters, cabinetry Dynasty by Omaga, mouldings, and door hardware (Emtek).
Home was built by James Miller Construction, INC.
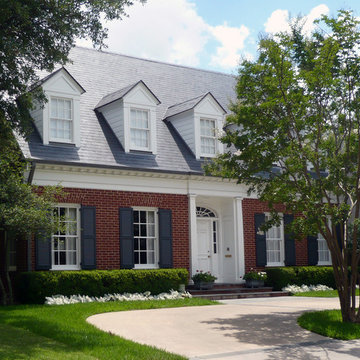
Photo of a red and medium sized traditional two floor brick house exterior in Dallas with a pitched roof.
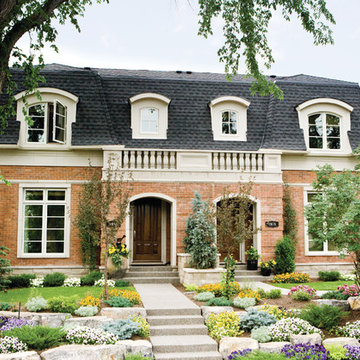
This is an example of a red classic two floor brick semi-detached house in Calgary with a shingle roof.
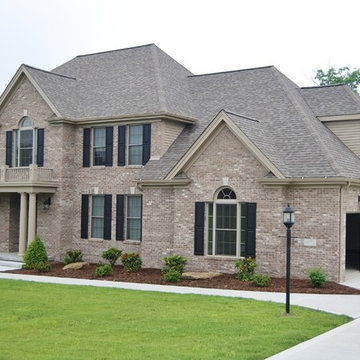
RS
This is an example of a large and beige classic two floor brick house exterior in Other.
This is an example of a large and beige classic two floor brick house exterior in Other.
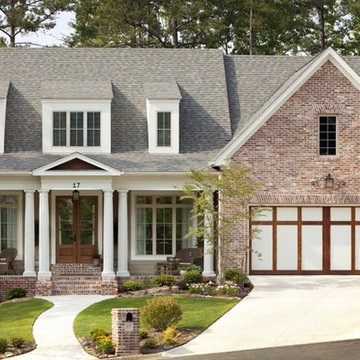
Nancy Nolan
Inspiration for a large and beige traditional two floor brick house exterior in Little Rock.
Inspiration for a large and beige traditional two floor brick house exterior in Little Rock.
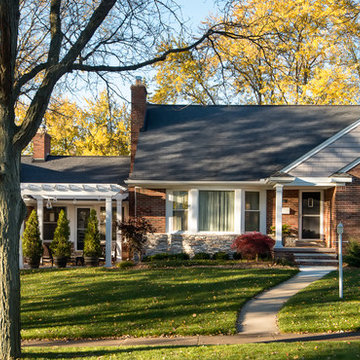
This bungalow features a two-tier roof line to give more dimension to the front face of the home. Columns were added to the new covered front porch, and the stone below the bay window was replaced with new flagstone. A pergola was added at the breezeway area, and a new window was added to the front gable on the garage, with dark green shutters, which was finished in cedar shake siding.
Photo courtesy of Kate Benjamin Photography
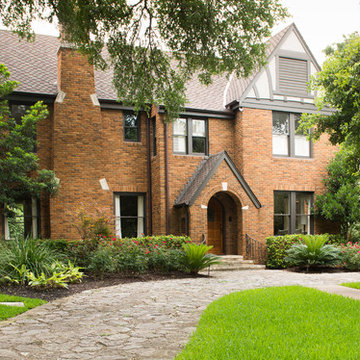
Casey Woods Photography
Design ideas for a large and red traditional two floor brick house exterior in Austin with a hip roof.
Design ideas for a large and red traditional two floor brick house exterior in Austin with a hip roof.
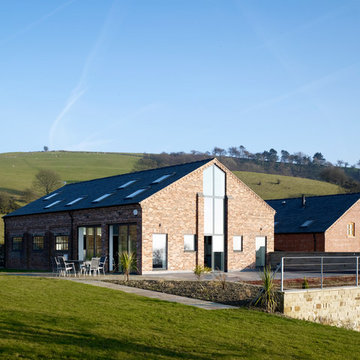
Photo by: Tim Soar
Design ideas for a medium sized traditional two floor brick house exterior in Cheshire with a pitched roof.
Design ideas for a medium sized traditional two floor brick house exterior in Cheshire with a pitched roof.
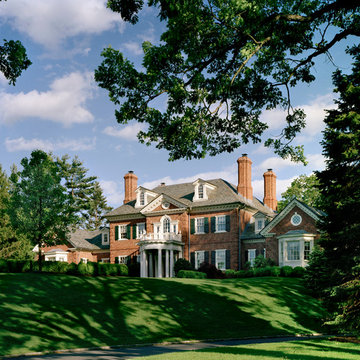
Charles Hilton Architects
Design ideas for an expansive and red classic brick detached house in New York with three floors, a hip roof and a shingle roof.
Design ideas for an expansive and red classic brick detached house in New York with three floors, a hip roof and a shingle roof.
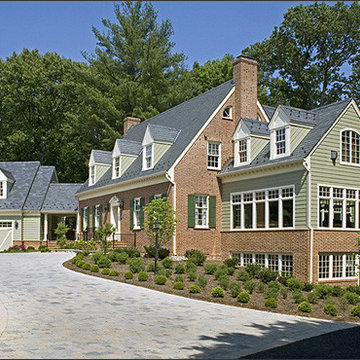
The after front elevation retains the charm of the Cape Cod while the added new spaces blend well with the old.
This 1961 Cape Cod was well-sited on a beautiful acre of land in a Washington, DC suburb. The new homeowners loved the land and neighborhood and knew the house could be improved. The owners loved the charm of the home’s façade and wanted the overall look to remain true to the original home and neighborhood. Inside, the owners wanted to achieve a feeling of warmth and comfort. The family does a lot of casual entertaining and they wanted to achieve lots of open spaces that flowed well, one into another. They wanted to use lots of natural materials, like reclaimed wood floors, stone, and granite. In addition, they wanted the house to be filled with light, using lots of large windows where possible.
Every inch of the house needed to be rejuvenated, from the basement to the attic. When all was said and done, the homeowners got a home they love on the land they cherish. Included in the renovation was a new kitchen with separate beverage area for entertaining. The kitchen is separated from the family room by a two-sided, stone, fireplace. Next, a bright, window filled sunroom was a must. Below the sunroom is an exercise room for this health conscious family. The basement was developed to extend the entertaining space. The master bedroom was built over the new sunroom/exercise room addition and the master bath took the place of an existing porch.
Two sets of two-car garages were added to the house.. The homeowners also wanted to be able to do lots of outdoor living and entertaining. Brick and Hardie board siding are the perfect complement to the slate roof. The original slate from the rear of the home was reused on the front of the home and the front garage so that it would match. New slate was applied to the rear of the home and the addition. This project was truly satisfying and the homeowners LOVE their new residence.
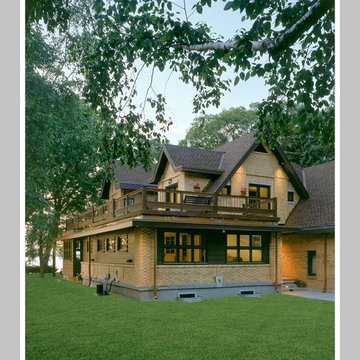
Zane Williams Photography
Design ideas for a large and brown traditional brick detached house in Other with three floors, a pitched roof, a shingle roof and a brown roof.
Design ideas for a large and brown traditional brick detached house in Other with three floors, a pitched roof, a shingle roof and a brown roof.
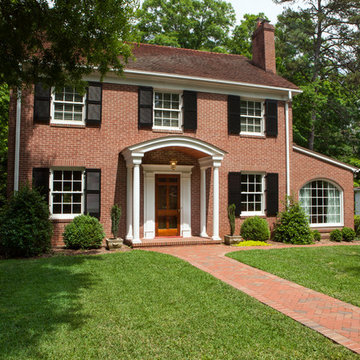
Jim Schmid Photography
Design ideas for a medium sized and red classic two floor brick detached house in Charlotte.
Design ideas for a medium sized and red classic two floor brick detached house in Charlotte.
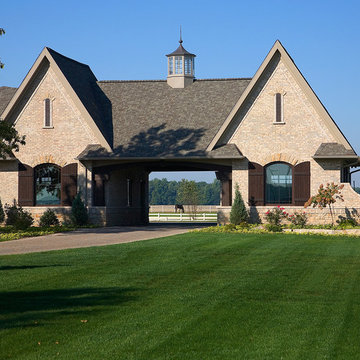
This is an example of an expansive and beige classic bungalow brick detached house in Other with a shingle roof.
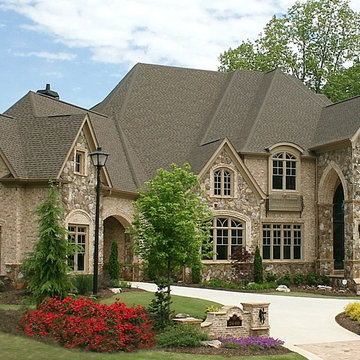
European timeless design / front elevation.
Design ideas for an expansive and beige classic two floor brick house exterior in Atlanta.
Design ideas for an expansive and beige classic two floor brick house exterior in Atlanta.
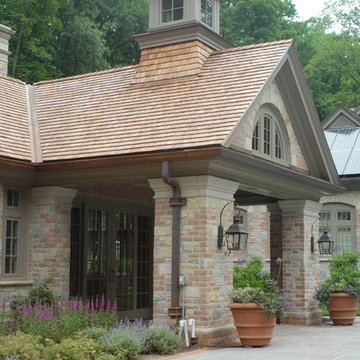
Inspiration for a large and brown traditional brick house exterior in Newark.

Photo of an expansive contemporary two floor brick detached house in Houston with a pitched roof and a tiled roof.

Design ideas for a medium sized and black midcentury bungalow brick detached house in Austin with a lean-to roof.
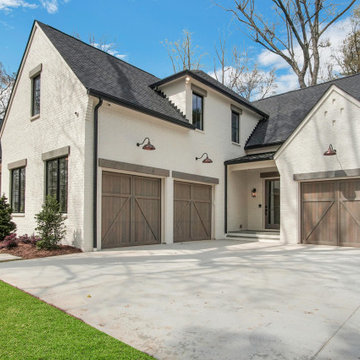
Inspiration for a large and white traditional two floor brick detached house in Atlanta with a pitched roof and a shingle roof.
Green Brick House Exterior Ideas and Designs
3
