Green Cloakroom with White Floors Ideas and Designs
Refine by:
Budget
Sort by:Popular Today
1 - 20 of 57 photos
Item 1 of 3

In the heart of Sorena's well-appointed home, the transformation of a powder room into a delightful blend of style and luxury has taken place. This fresh and inviting space combines modern tastes with classic art deco influences, creating an environment that's both comforting and elegant. High-end white porcelain fixtures, coordinated with appealing brass metals, offer a feeling of welcoming sophistication. The walls, dressed in tones of floral green, black, and tan, work perfectly with the bold green zigzag tile pattern. The contrasting black and white floral penny tile floor adds a lively touch to the room. And the ceiling, finished in glossy dark green paint, ties everything together, emphasizing the recurring green theme. Sorena now has a place that's not just a bathroom, but a refreshing retreat to enjoy and relax in.
Step into Sorena's powder room, and you'll find yourself in an artfully designed space where every element has been thoughtfully chosen. Brass accents create a unifying theme, while the quality porcelain sink and fixtures invite admiration and use. A well-placed mirror framed in brass extends the room visually, reflecting the rich patterns that make this space unique. Soft light from a frosted window accentuates the polished surfaces and highlights the harmonious blend of green shades throughout the room. More than just a functional space, Sorena's powder room offers a personal touch of luxury and style, turning everyday routines into something a little more special. It's a testament to what can be achieved when classic design meets contemporary flair, and it's a space where every visit feels like a treat.
The transformation of Sorena's home doesn't end with the powder room. If you've enjoyed taking a look at this space, you might also be interested in the kitchen renovation that's part of the same project. Designed with care and practicality, the kitchen showcases some great ideas that could be just what you're looking for.
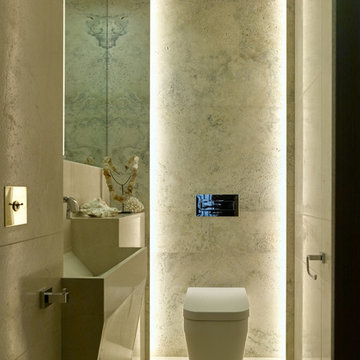
Architect Ekaterina Grigoreva, Designer Kate Hume, Elena Zinovieva
Photo Sergey Ananiev
Photo of a contemporary cloakroom in Moscow with an integrated sink, a one-piece toilet and white floors.
Photo of a contemporary cloakroom in Moscow with an integrated sink, a one-piece toilet and white floors.

When the house was purchased, someone had lowered the ceiling with gyp board. We re-designed it with a coffer that looked original to the house. The antique stand for the vessel sink was sourced from an antique store in Berkeley CA. The flooring was replaced with traditional 1" hex tile.
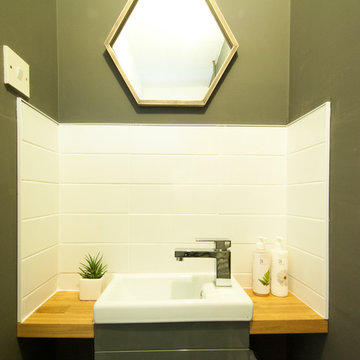
This is an example of a small contemporary cloakroom in Other with freestanding cabinets, grey cabinets, a one-piece toilet, white tiles, ceramic tiles, vinyl flooring, a pedestal sink, wooden worktops, white floors and brown worktops.
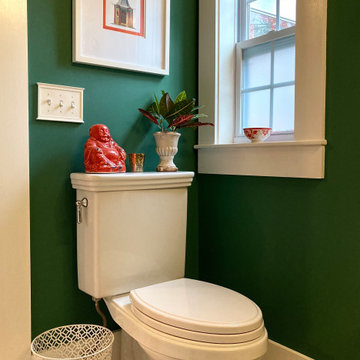
Small traditional cloakroom in Boston with a two-piece toilet, green walls, a pedestal sink, white floors and marble flooring.
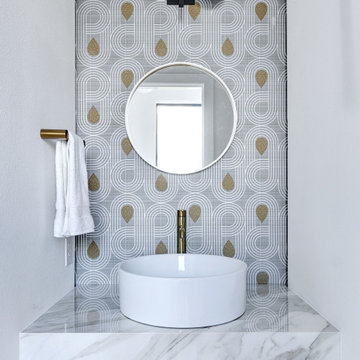
This is an example of a contemporary cloakroom in Austin with multi-coloured walls, a vessel sink, white floors, white worktops and a feature wall.
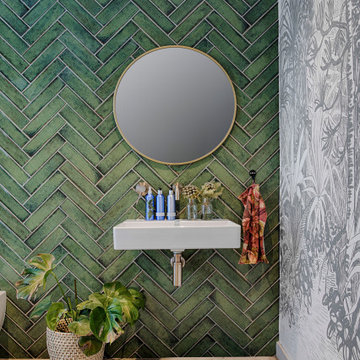
This is an example of a contemporary cloakroom in Other with green tiles, metro tiles, green walls, concrete flooring, a wall-mounted sink, white floors and wallpapered walls.

A small powder room was carved out of under-used space in a large hallway, just outside the kitchen in this Century home. Michael Jacob Photography
Inspiration for a small traditional cloakroom in St Louis with recessed-panel cabinets, dark wood cabinets, a two-piece toilet, yellow walls, marble flooring, a submerged sink, solid surface worktops, white floors and black worktops.
Inspiration for a small traditional cloakroom in St Louis with recessed-panel cabinets, dark wood cabinets, a two-piece toilet, yellow walls, marble flooring, a submerged sink, solid surface worktops, white floors and black worktops.
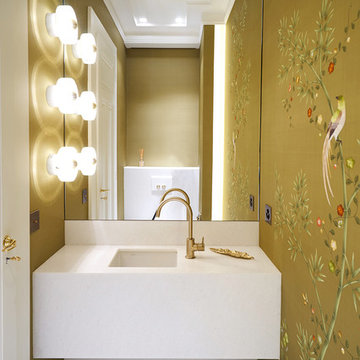
Photo of a small contemporary cloakroom in Other with marble flooring, marble worktops, white floors, white worktops and a submerged sink.
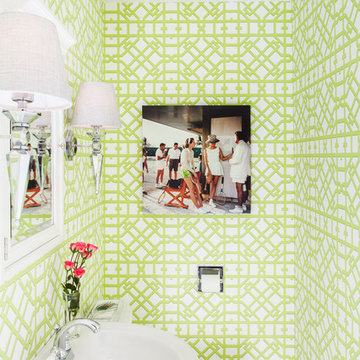
Design ideas for a small traditional cloakroom in Chicago with a two-piece toilet, green walls, a pedestal sink and white floors.
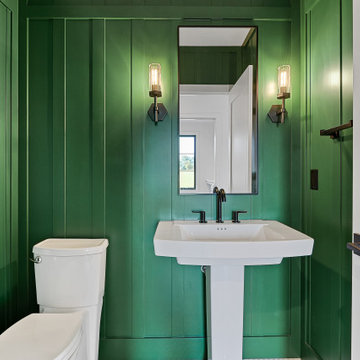
Photo of a modern cloakroom in Cedar Rapids with a two-piece toilet, green walls, a pedestal sink, white floors, a freestanding vanity unit and wainscoting.

This powder room has beautiful damask wallpaper with painted wainscoting that looks so delicate next to the chrome vanity and beveled mirror!
Architect: Meyer Design
Photos: Jody Kmetz
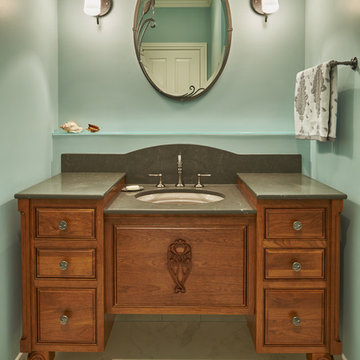
Los Gatos powder room in style of Art Nouveau! With the great products and creativity we get amazing projects and happy, satisfied clients.
Caesarstone Classico / Piatra Grey countertop, Crystal cabinets, fully custom, cherry wood with nutmeg stain, inset with beaded detail. Mirror by Hubbardton Forge. Sink by Kohler Devonshire in Cashmere color. Knobs by Berenson Decorative Hardware, Art Nouveau collection. Tile by Crossville porcelain field and tile, Virtue series — in Los Gatos, California.
Dean J Birinyi
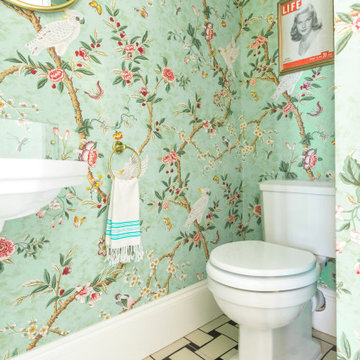
This is an example of a small traditional cloakroom in London with a two-piece toilet, multi-coloured walls, porcelain flooring, a wall-mounted sink and white floors.

We first worked with these clients in their Toronto home. They recently moved to a new-build in Kleinburg. While their Toronto home was traditional in style and décor, they wanted a more transitional look for their new home. We selected a neutral colour palette of creams, soft grey/blues and added punches of bold colour through art, toss cushions and accessories. All furnishings were curated to suit this family’s lifestyle. They love to host and entertain large family gatherings so maximizing seating in all main spaces was a must. The kitchen table was custom-made to accommodate 12 people comfortably for lunch or dinner or friends dropping by for coffee.
For more about Lumar Interiors, click here: https://www.lumarinteriors.com/
To learn more about this project, click here: https://www.lumarinteriors.com/portfolio/kleinburg-family-home-design-decor/
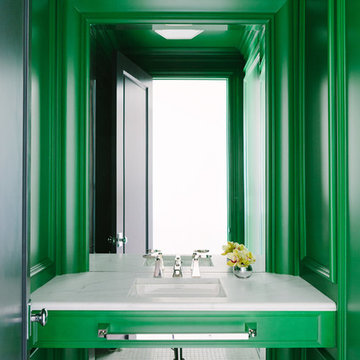
Photo Credit:
Aimée Mazzenga
Inspiration for a medium sized classic cloakroom in Chicago with green cabinets, green walls, a submerged sink, marble worktops, white floors and white worktops.
Inspiration for a medium sized classic cloakroom in Chicago with green cabinets, green walls, a submerged sink, marble worktops, white floors and white worktops.
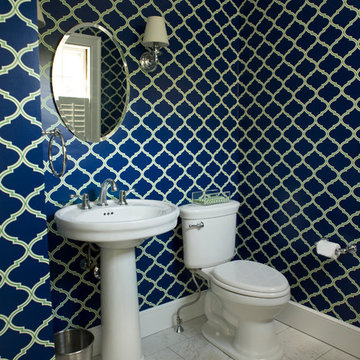
Powder room with bold wallpaper makes a statement! Marmi carrara floor tile.
Photo by Todd Gieg
Design ideas for a small classic cloakroom in Boston with a two-piece toilet, multi-coloured walls, marble flooring, a pedestal sink and white floors.
Design ideas for a small classic cloakroom in Boston with a two-piece toilet, multi-coloured walls, marble flooring, a pedestal sink and white floors.

Introducing an exquisitely designed powder room project nestled in a luxurious residence on Riverside Drive, Manhattan, NY. This captivating space seamlessly blends traditional elegance with urban sophistication, reflecting the quintessential charm of the city that never sleeps.
The focal point of this powder room is the enchanting floral green wallpaper that wraps around the walls, evoking a sense of timeless grace and serenity. The design pays homage to classic interior styles, infusing the room with warmth and character.
A key feature of this space is the bespoke tiling, meticulously crafted to complement the overall design. The tiles showcase intricate patterns and textures, creating a harmonious interplay between traditional and contemporary aesthetics. Each piece has been carefully selected and installed by skilled tradesmen, who have dedicated countless hours to perfecting this one-of-a-kind space.
The pièce de résistance of this powder room is undoubtedly the vanity sconce, inspired by the iconic New York City skyline. This exquisite lighting fixture casts a soft, ambient glow that highlights the room's extraordinary details. The sconce pays tribute to the city's architectural prowess while adding a touch of modernity to the overall design.
This remarkable project took two years on and off to complete, with our studio accommodating the process with unwavering commitment and enthusiasm. The collective efforts of the design team, tradesmen, and our studio have culminated in a breathtaking powder room that effortlessly marries traditional elegance with contemporary flair.
We take immense pride in this Riverside Drive powder room project, and we are confident that it will serve as an enchanting retreat for its owners and guests alike. As a testament to our dedication to exceptional design and craftsmanship, this bespoke space showcases the unparalleled beauty of New York City's distinct style and character.
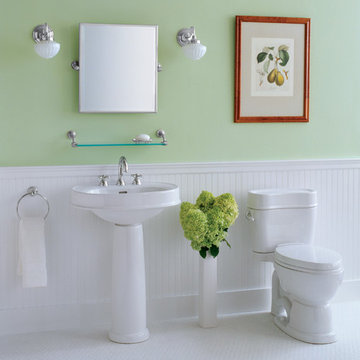
TOTO Mercer Bathroom Suite
Photo of a large classic cloakroom in San Luis Obispo with a two-piece toilet, green walls, mosaic tile flooring, a pedestal sink and white floors.
Photo of a large classic cloakroom in San Luis Obispo with a two-piece toilet, green walls, mosaic tile flooring, a pedestal sink and white floors.
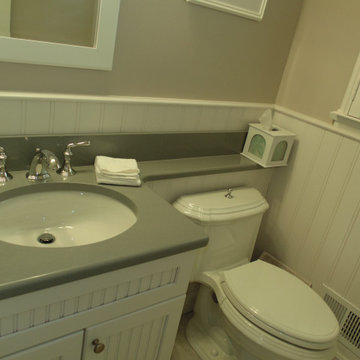
Bath Remodel
Design ideas for a small farmhouse cloakroom in Other with recessed-panel cabinets, white cabinets, white tiles, grey walls, marble flooring, a submerged sink, engineered stone worktops, white floors and grey worktops.
Design ideas for a small farmhouse cloakroom in Other with recessed-panel cabinets, white cabinets, white tiles, grey walls, marble flooring, a submerged sink, engineered stone worktops, white floors and grey worktops.
Green Cloakroom with White Floors Ideas and Designs
1