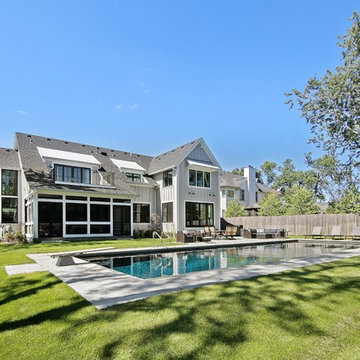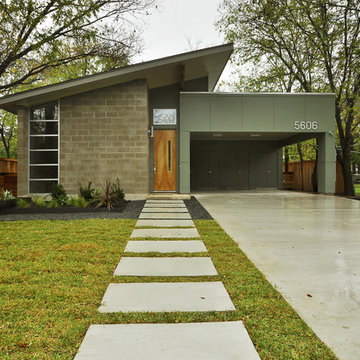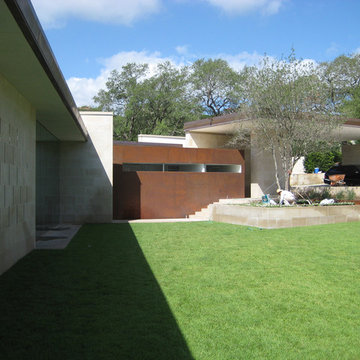Green Concrete House Exterior Ideas and Designs
Refine by:
Budget
Sort by:Popular Today
1 - 20 of 1,933 photos
Item 1 of 3
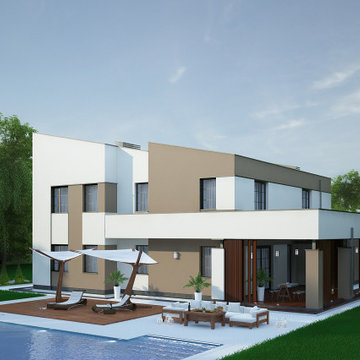
House in a modern style. Unusual proportions and more space are expressed in this project. Facade zoning of this type is realized through the using of contrasting colors. The color scheme is presented in two colors: white and brown. Some parts of the house are highlighted in dark color. You can see many protruding parts and niches. A rest corner is equipped.
The finish is seamless, smooth and solid color for a spectacular look.
A green grass and a white masonry walkway represent the landscape design. Trees surround the entire facade of the house. In addition, forms a beautiful exterior. There is also pool for leisure time.
Learn more about our 3D Rendering services - https://www.archviz-studio.com/
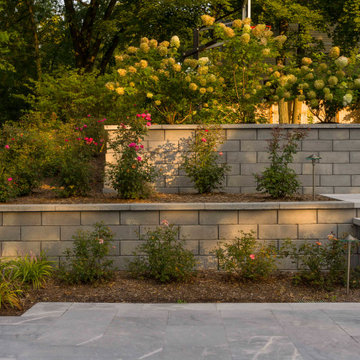
This retaining wall project in inspired by our Travertina Raw stone. The Travertina Raw collection has been extended to a double-sided, segmental retaining wall system. This product mimics the texture of natural travertine in a concrete material for wall blocks. Build outdoor raised planters, outdoor kitchens, seating benches and more with this wall block. This product line has enjoyed huge success and has now been improved with an ultra robust mix design, making it far more durable than the natural alternative. This is a perfect solution in freeze-thaw climates. Check out our website to shop the look! https://www.techo-bloc.com/shop/walls/travertina-raw/

Modern farmhouse describes this open concept, light and airy ranch home with modern and rustic touches. Precisely positioned on a large lot the owners enjoy gorgeous sunrises from the back left corner of the property with no direct sunlight entering the 14’x7’ window in the front of the home. After living in a dark home for many years, large windows were definitely on their wish list. Three generous sliding glass doors encompass the kitchen, living and great room overlooking the adjacent horse farm and backyard pond. A rustic hickory mantle from an old Ohio barn graces the fireplace with grey stone and a limestone hearth. Rustic brick with scraped mortar adds an unpolished feel to a beautiful built-in buffet.

© Thomas Ebert, www.ebert-photo.com
Inspiration for a gey and medium sized industrial bungalow concrete detached house in Hamburg with a flat roof and a mixed material roof.
Inspiration for a gey and medium sized industrial bungalow concrete detached house in Hamburg with a flat roof and a mixed material roof.
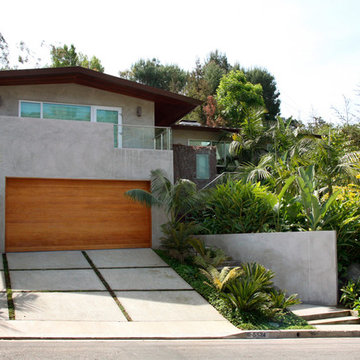
Photo of a large and gey modern two floor concrete house exterior in Los Angeles with a pitched roof.
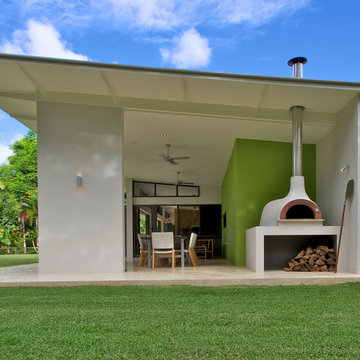
David Taylor
Design ideas for a large and white contemporary bungalow concrete house exterior in Sydney with a lean-to roof.
Design ideas for a large and white contemporary bungalow concrete house exterior in Sydney with a lean-to roof.
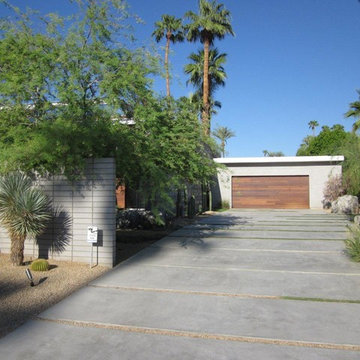
ORCO Block & Hardscape’s Gray Precision CMU was an aesthetic choice for this modern designed home.
Design ideas for a gey contemporary bungalow concrete house exterior in Orange County.
Design ideas for a gey contemporary bungalow concrete house exterior in Orange County.
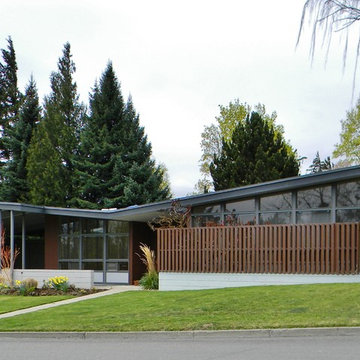
Photo Credit: Kimberley Bryan © 2013 Houzz
Retro concrete house exterior in Seattle with a butterfly roof.
Retro concrete house exterior in Seattle with a butterfly roof.
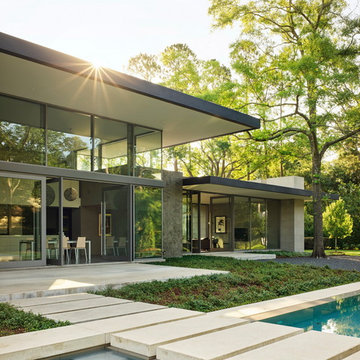
In modern architecture, summer heat and heavy rainfall are often managed with deep roof overhangs and slatted sunscreens shielding glazed surfaces as in this contemporary house.
© Matthew Millman
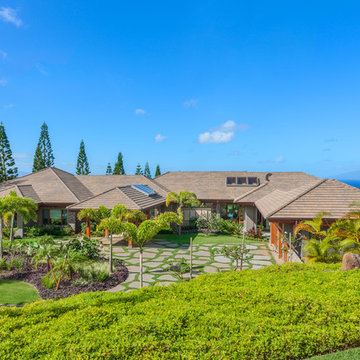
Expansive and gey world-inspired bungalow concrete detached house in Hawaii with a shingle roof.
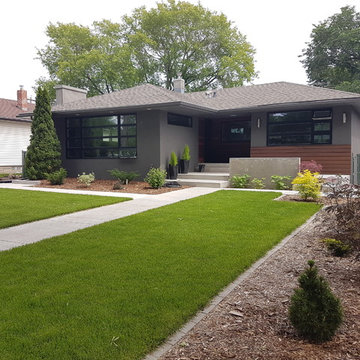
We worked with this client and their designer to re-hab their post war bungalow into a mid-century gem. We source plygem windows that look amazing.
Medium sized and gey retro bungalow concrete detached house in Edmonton with a hip roof and a shingle roof.
Medium sized and gey retro bungalow concrete detached house in Edmonton with a hip roof and a shingle roof.
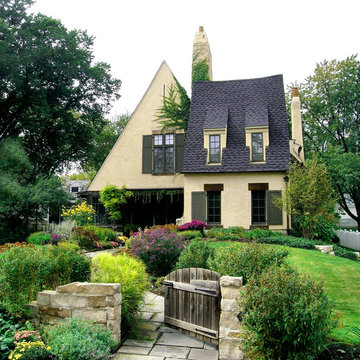
Michael Abraham
Inspiration for a large and yellow traditional two floor concrete detached house in Chicago with a shingle roof.
Inspiration for a large and yellow traditional two floor concrete detached house in Chicago with a shingle roof.
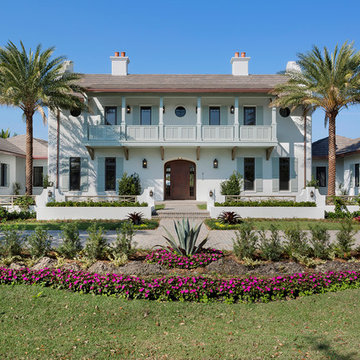
This is an example of an expansive and white mediterranean two floor concrete detached house in Miami with a pitched roof and a shingle roof.
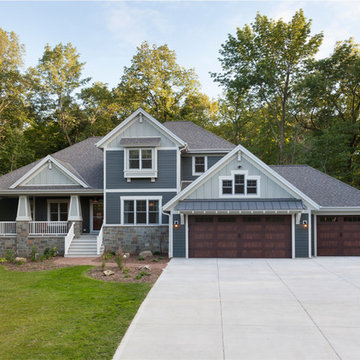
Raised porch with stone clad piers, paneled columns; board and batten accent siding w/ Miratec trim and lap base siding; Faux wood garage doors with standing seam metal roof supported by painted brackets
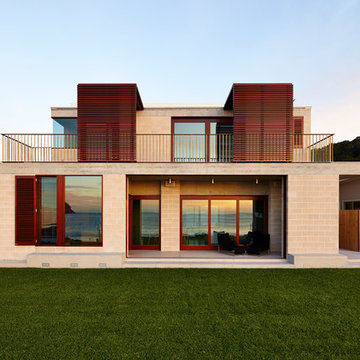
Porebski Architects, Beach House 2.
The external timber shutters are concealed in the side wall opening the house up to the beach and view.
Photo: Conor Quinn
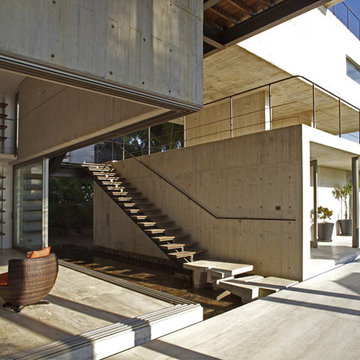
Photo by Roberto Beltrán
Design ideas for a modern concrete house exterior in Mexico City.
Design ideas for a modern concrete house exterior in Mexico City.

© Paul Bardagjy Photography
Design ideas for a medium sized and brown modern two floor concrete flat in Austin with a flat roof.
Design ideas for a medium sized and brown modern two floor concrete flat in Austin with a flat roof.
Green Concrete House Exterior Ideas and Designs
1
