Green Conservatory with a Brick Fireplace Surround Ideas and Designs
Refine by:
Budget
Sort by:Popular Today
1 - 20 of 28 photos
Item 1 of 3

Scott Amundson Photography
Photo of a bohemian conservatory in Minneapolis with a ribbon fireplace, a brick fireplace surround, a skylight, grey floors and a chimney breast.
Photo of a bohemian conservatory in Minneapolis with a ribbon fireplace, a brick fireplace surround, a skylight, grey floors and a chimney breast.
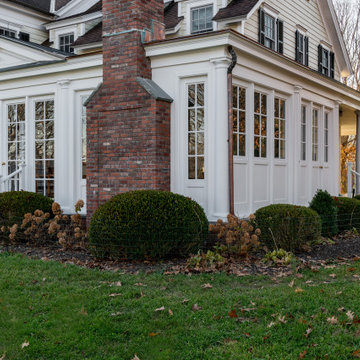
3 Season Room with fireplace and great views
Classic conservatory in New York with limestone flooring, a standard fireplace, a brick fireplace surround, a standard ceiling and grey floors.
Classic conservatory in New York with limestone flooring, a standard fireplace, a brick fireplace surround, a standard ceiling and grey floors.

This contemporary conservatory located in Hamilton, Massachusetts features our solid Sapele mahogany custom glass roof system and Andersen 400 series casement windows and doors.
Our client desired a space that would offer an outdoor feeling alongside unique and luxurious additions such as a corner fireplace and custom accent lighting. The combination of the full glass wall façade and hip roof design provides tremendous light levels during the day, while the fully functional fireplace and warm lighting creates an amazing atmosphere at night. This pairing is truly the best of both worlds and is exactly what our client had envisioned.
Acting as the full service design/build firm, Sunspace Design, Inc. poured the full basement foundation for utilities and added storage. Our experienced craftsmen added an exterior deck for outdoor dining and direct access to the backyard. The new space has eleven operable windows as well as air conditioning and heat to provide year-round comfort. A new set of French doors provides an elegant transition from the existing house while also conveying light to the adjacent rooms. Sunspace Design, Inc. worked closely with the client and Siemasko + Verbridge Architecture in Beverly, Massachusetts to develop, manage and build every aspect of this beautiful project. As a result, the client can now enjoy a warm fire while watching the winter snow fall outside.
The architectural elements of the conservatory are bolstered by our use of high performance glass with excellent light transmittance, solar control, and insulating values. Sunspace Design, Inc. has unlimited design capabilities and uses all in-house craftsmen to manufacture and build its conservatories, orangeries, and sunrooms as well as its custom skylights and roof lanterns. Using solid conventional wall framing along with the best windows and doors from top manufacturers, we can easily blend these spaces with the design elements of each individual home.
For architects and designers we offer an excellent service that enables the architect to develop the concept while we provide the technical drawings to transform the idea to reality. For builders, we can provide the glass portion of a project while they perform all of the traditional construction, just as they would on any project. As craftsmen and builders ourselves, we work with these groups to create seamless transition between their work and ours.
For more information on our company, please visit our website at www.sunspacedesign.com and follow us on facebook at www.facebook.com/sunspacedesigninc
Photography: Brian O'Connor

Photo of a traditional conservatory in Atlanta with brick flooring, a standard fireplace, a brick fireplace surround, a standard ceiling, multi-coloured floors and a chimney breast.
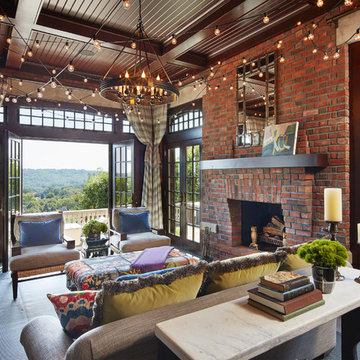
Corey Gaffer
Classic conservatory in Minneapolis with a standard fireplace, a brick fireplace surround, a standard ceiling and feature lighting.
Classic conservatory in Minneapolis with a standard fireplace, a brick fireplace surround, a standard ceiling and feature lighting.

Photo of a country conservatory in Jacksonville with a standard fireplace, a brick fireplace surround, a standard ceiling, brown floors and a chimney breast.
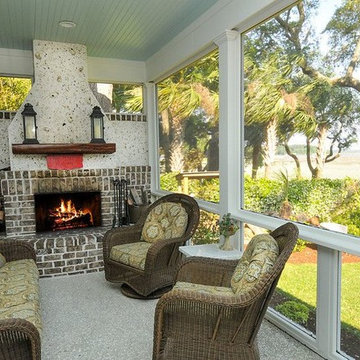
This is an example of a medium sized rustic conservatory in Atlanta with concrete flooring, a standard fireplace and a brick fireplace surround.
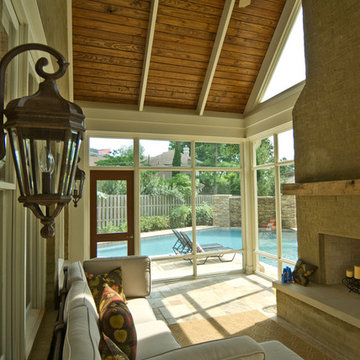
The Kaye Porch blends out and indoor scenery beautifully. The broad view of the yard offers a contemporary sense of transparency with the open window paneling. Call Tim Disalvo and Company for home beautification options.
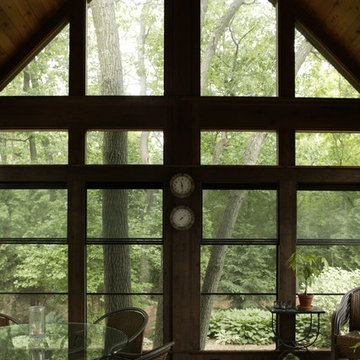
A beautiful, multi-purpose four season sunroom addition was designed and built to fit our clients’ needs exactly. The family now enjoys as much time indoors, as they do out—close to nature, and close to family.
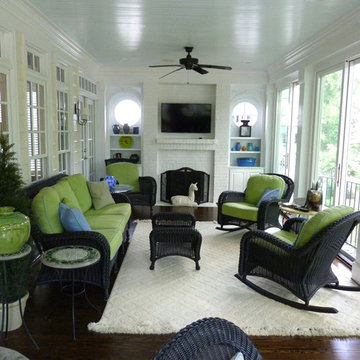
Screen porch sunroom conversion, Brick Fireplace with custom recess for television, 8' Glass-siding doors, Custom built-on book shelves with round windows
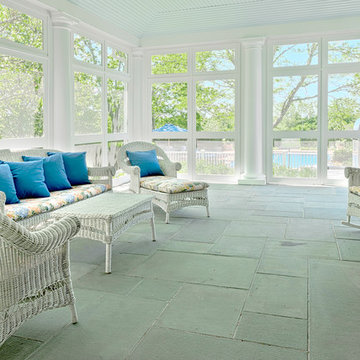
This is an example of a beach style conservatory in New York with a brick fireplace surround and a standard ceiling.
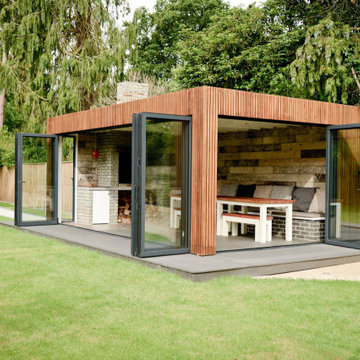
Design ideas for a medium sized world-inspired conservatory in DC Metro with a brick fireplace surround and grey floors.
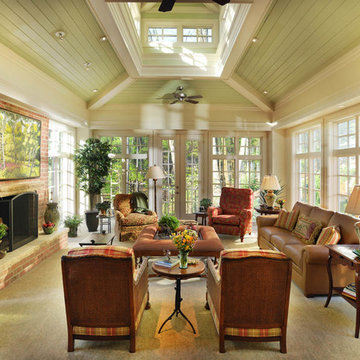
Reed Brown Photography
Classic conservatory in Nashville with a brick fireplace surround and a skylight.
Classic conservatory in Nashville with a brick fireplace surround and a skylight.
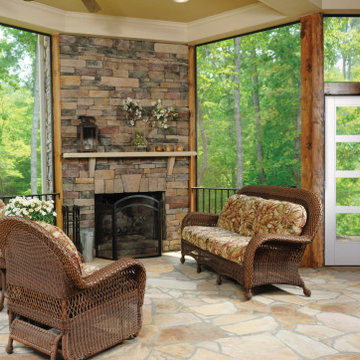
Enhance your Mediterranean styled home with modern elements. This VistaGrande with modern SDL bars in a 4-lite style modern door is the perfect addition to any home and style and enhances the natural light that enters your house. Want to see more doors like this?
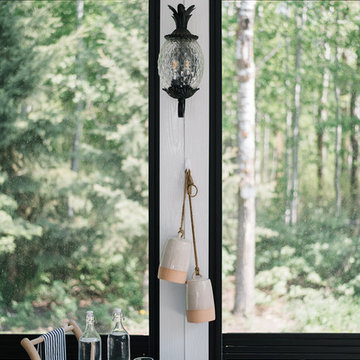
Photo: Tracey Jazmin
Photo of a medium sized eclectic conservatory in Edmonton with concrete flooring, a wood burning stove, a brick fireplace surround, a standard ceiling and grey floors.
Photo of a medium sized eclectic conservatory in Edmonton with concrete flooring, a wood burning stove, a brick fireplace surround, a standard ceiling and grey floors.
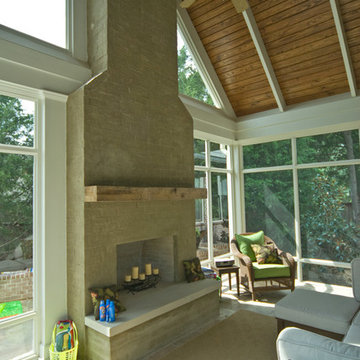
The Kaye Porch blends out and indoor scenery beautifully. The broad view of the yard offers a contemporary sense of transparency with the open window paneling. Call Tim Disalvo and Company for home beautification options.
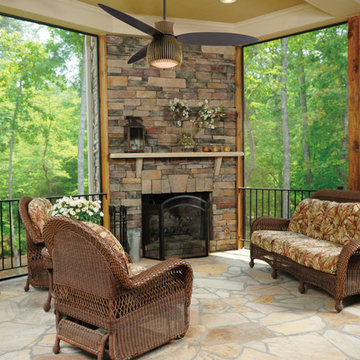
Harmoniously marked by today's characteristics and finishes, this tastefully designed ceiling fan with light is literally a functional work of art. It works perfectly in a sun room where its true competitor for beauty is nature itself. Works well in many other areas of your home too.
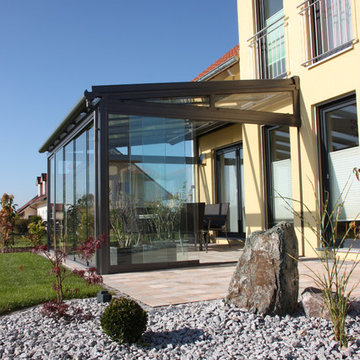
Terrasendach T100/ T150
Genießen Sie die Terrasse von Frühling bis Herbst, ob bei Sonne,wind oder Regen.
Sie bestimmen die Größe, Form und Farbe ganz individuell nach Ihren Wünschen.
Egal ob für eine Terrasse, einen Balkon oder als Sonderlösung, sie können selbst entscheiden, welche Funktionen bzw. welchen Schutz das Terrassendach bieten soll.
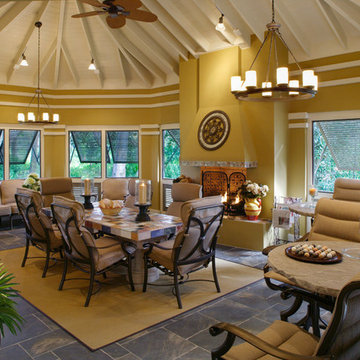
Photo- Neil Rashba
Photo of a world-inspired conservatory in Jacksonville with slate flooring, a standard fireplace and a brick fireplace surround.
Photo of a world-inspired conservatory in Jacksonville with slate flooring, a standard fireplace and a brick fireplace surround.
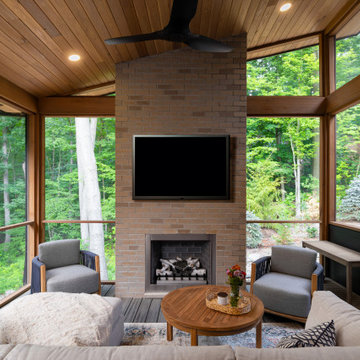
Our clients relocated to Ann Arbor and struggled to find an open layout home that was fully functional for their family. We worked to create a modern inspired home with convenient features and beautiful finishes.
This 4,500 square foot home includes 6 bedrooms, and 5.5 baths. In addition to that, there is a 2,000 square feet beautifully finished basement. It has a semi-open layout with clean lines to adjacent spaces, and provides optimum entertaining for both adults and kids.
The interior and exterior of the home has a combination of modern and transitional styles with contrasting finishes mixed with warm wood tones and geometric patterns.
Green Conservatory with a Brick Fireplace Surround Ideas and Designs
1