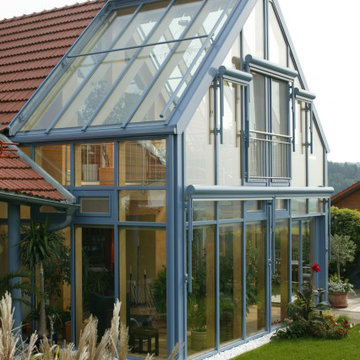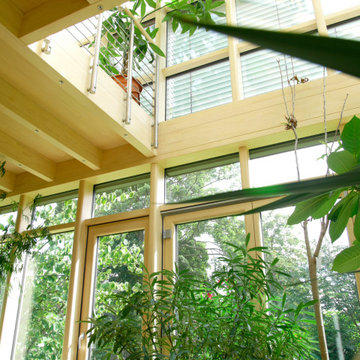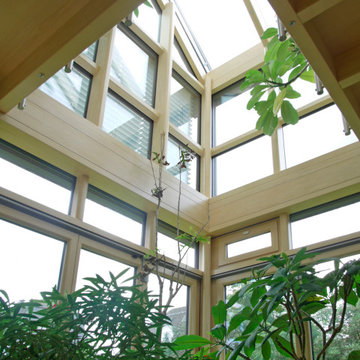Green Conservatory with a Glass Ceiling Ideas and Designs
Refine by:
Budget
Sort by:Popular Today
121 - 140 of 329 photos
Item 1 of 3
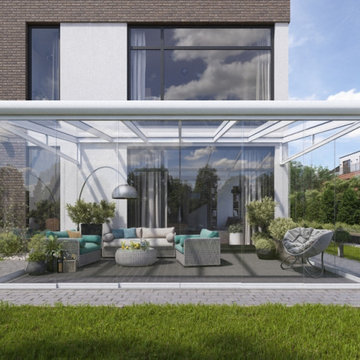
Unser Wintergarten wird als Bausatz mit Seitlichen und Vorderen Verglasung als Schienensystem mit einer detaillierter Montageanleitung an Sie ausgeliefert. Es besteht die Möglichkeit Ihren Wintergarten in unserem Konfigurator zu gestallten. Ebenfalls können Sie optional Ihren Wintergarten mit Durchdacht Sonnenschutz auszustatten. Durchdacht.de bietet auch diesen Wintergarten mit Montage
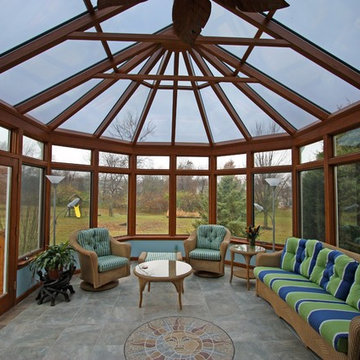
Patriot Sunrooms
This is an example of a medium sized classic conservatory in St Louis with ceramic flooring and a glass ceiling.
This is an example of a medium sized classic conservatory in St Louis with ceramic flooring and a glass ceiling.
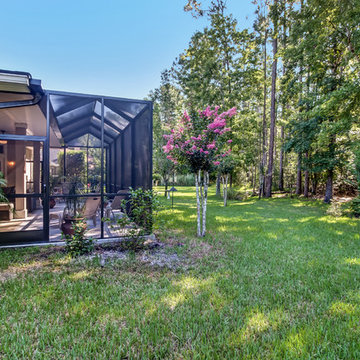
Inspiration for a large classic conservatory in Jacksonville with ceramic flooring, no fireplace, a glass ceiling and beige floors.
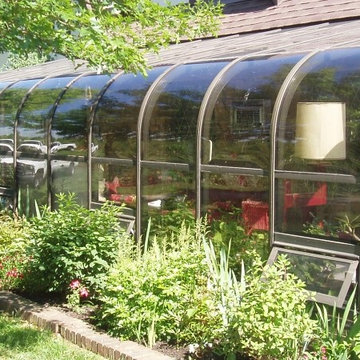
CURVE EAVE STYLE, GREENHOUSE, BLACK TRIM AND ALUMINUM FRAME, ALL GLASS
Photo of a large contemporary conservatory in DC Metro with a glass ceiling.
Photo of a large contemporary conservatory in DC Metro with a glass ceiling.
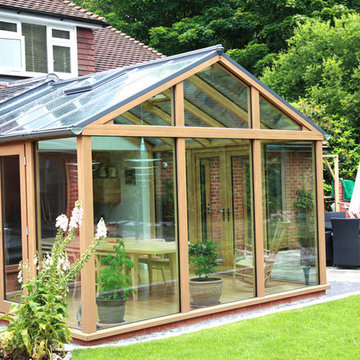
Oak gable conservatory using our patented contemporary frame construction
http://www.conservatoryphotos.co.uk/virtual-tours/virtual-tour-jakobsen/
http://www.fitzgeraldphotographic.co.uk/
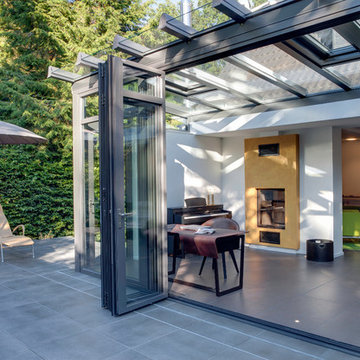
Fröhliche Farbakzente, ein durch die Wand gehender Kamin und der schwellenlose Übergrnag lassen den lichtdurchfluteten Wintergarten freundlich und wohnlich erscheinen.
____________________________________________Jan Haeselich Fotografie
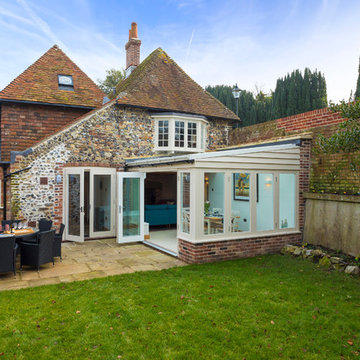
New Garden Room Extension - brick and timber lean too. Patio area and cottage walled garden. Bespoke timber bi-fold doors lead out on to the patio both from the garden room and the kitchen.
Photograph: Chris Kemp
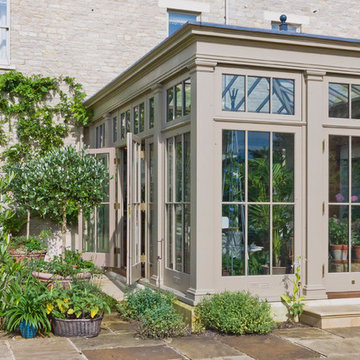
One of the keys to designing a successful glazed structure lies in its size and position, providing a room that will give you maximum use and enjoyment.
The owners of this south-facing orangery are garden enthusiasts. They wished for a room leading from the kitchen to experiment with indoor planting and from which to enjoy their beautiful landscaped surroundings.
This classical orangery features full-length panels and clerestory, together with the full-height panels and Tuscan columns that really contribute to a classical look.
Vale Paint Colour- Porcini
Size- 6.3M X 5.1M
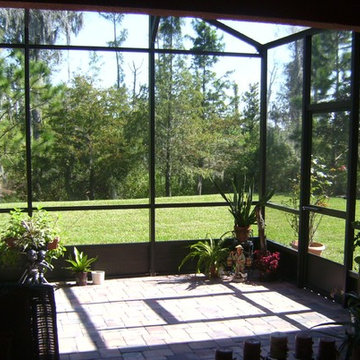
Large two story pool enclosure. Built for customer while he was winning the 2014 Super Bowl XLVIII
Photo of a medium sized contemporary conservatory in Orlando with brick flooring, no fireplace, a glass ceiling and brown floors.
Photo of a medium sized contemporary conservatory in Orlando with brick flooring, no fireplace, a glass ceiling and brown floors.
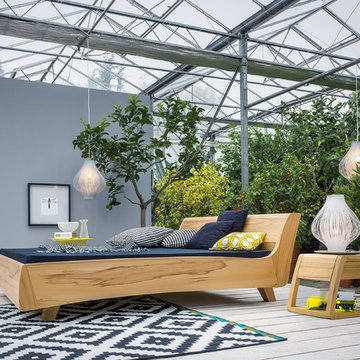
Modernes Massivholzbett Balena
Large industrial conservatory in Bremen with light hardwood flooring, no fireplace, a glass ceiling, white floors and feature lighting.
Large industrial conservatory in Bremen with light hardwood flooring, no fireplace, a glass ceiling, white floors and feature lighting.
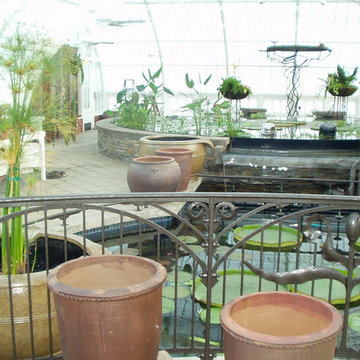
This is a pool that was dedicated to living plants. It was built just like a swimming pool with all the same operating equipment including a pool heater to make the water nice and warm for the plants.
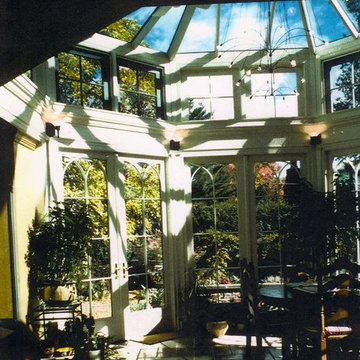
This is an example of a large classic conservatory in Philadelphia with travertine flooring, no fireplace and a glass ceiling.
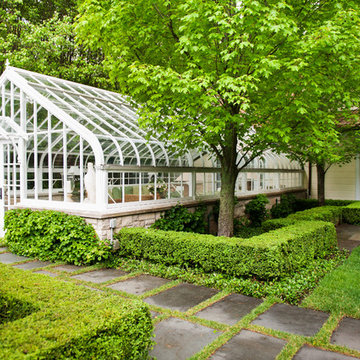
A large white outdoor sunroom with glass panes surrounded by lush greenery.
Medium sized classic conservatory in Chicago with a glass ceiling and grey floors.
Medium sized classic conservatory in Chicago with a glass ceiling and grey floors.
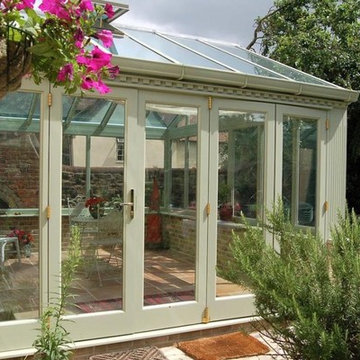
This gorgeous hardwood conservatory ticks all the boxes for this traditional pub conversion. Strong traditional details, folding doors, roof windows and painted in a soft green that provides a subtle link to the garden.
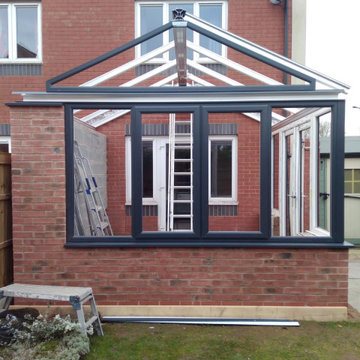
For a lot of people, a conservatory is still a first thought for a new extension of a property. With that as a thought, the options available for conservatorys have increased drastically over the last few years with a lot of manufactures providing different designs and colours for customers to pick from.
When this customer came to us, they were wanting to have a conservatory that had a modern design and finish. After look at a few designs our team had made for them, the customer decided to have a gable designed conservatory, which would have 6 windows, 2 of which would open, and a set of french doors as well. As well as building the conservatory, our team also removed a set of french doors and side panels that the customer had at the rear of their home to create a better flow from house to conservatory.
As you can see from the images provided, the conservatory really does add a modern touch to this customers home.
In this image, you can see the customers conservatory with the frame of the conservatory being installed.
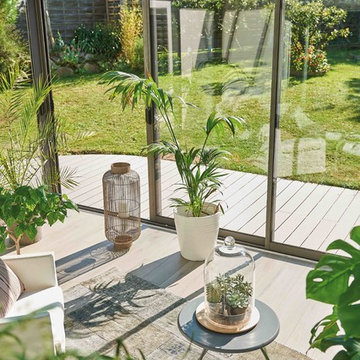
Studio Garnier pour Véranda Rideau
This is an example of a medium sized contemporary conservatory in Other with light hardwood flooring and a glass ceiling.
This is an example of a medium sized contemporary conservatory in Other with light hardwood flooring and a glass ceiling.
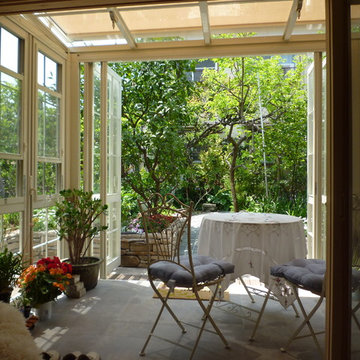
This is an example of a classic conservatory in Fukuoka with concrete flooring, a glass ceiling and grey floors.
Green Conservatory with a Glass Ceiling Ideas and Designs
7
