Green Conservatory with Grey Floors Ideas and Designs
Refine by:
Budget
Sort by:Popular Today
1 - 20 of 177 photos
Item 1 of 3

"2012 Alice Washburn Award" Winning Home - A.I.A. Connecticut
Read more at https://ddharlanarchitects.com/tag/alice-washburn/
“2014 Stanford White Award, Residential Architecture – New Construction Under 5000 SF, Extown Farm Cottage, David D. Harlan Architects LLC”, The Institute of Classical Architecture & Art (ICAA).
“2009 ‘Grand Award’ Builder’s Design and Planning”, Builder Magazine and The National Association of Home Builders.
“2009 People’s Choice Award”, A.I.A. Connecticut.
"The 2008 Residential Design Award", ASID Connecticut
“The 2008 Pinnacle Award for Excellence”, ASID Connecticut.
“HOBI Connecticut 2008 Award, ‘Best Not So Big House’”, Connecticut Home Builders Association.

Design ideas for a classic conservatory in Baltimore with a standard ceiling, grey floors and feature lighting.

Design ideas for a large traditional conservatory in Chicago with slate flooring, a glass ceiling and grey floors.

This is an example of a large contemporary conservatory in Chicago with a standard ceiling, grey floors, concrete flooring and a feature wall.

Photo of a coastal conservatory in Minneapolis with carpet, a wood burning stove, a stone fireplace surround, a standard ceiling, grey floors and feature lighting.

Photo of a classic conservatory in Cleveland with a standard fireplace, a metal fireplace surround, a skylight, grey floors, painted wood flooring and a feature wall.

The Sunroom is open to the Living / Family room, and has windows looking to both the Breakfast nook / Kitchen as well as to the yard on 2 sides. There is also access to the back deck through this room. The large windows, ceiling fan and tile floor makes you feel like you're outside while still able to enjoy the comforts of indoor spaces. The built-in banquette provides not only additional storage, but ample seating in the room without the clutter of chairs. The mutli-purpose room is currently used for the homeowner's many stained glass projects.
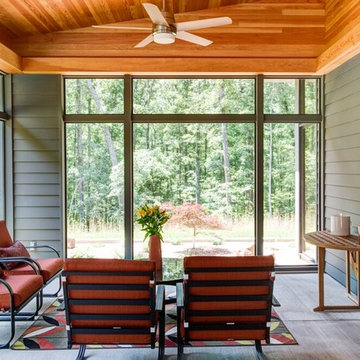
This is an example of a medium sized contemporary conservatory in Other with concrete flooring, no fireplace, a standard ceiling and grey floors.
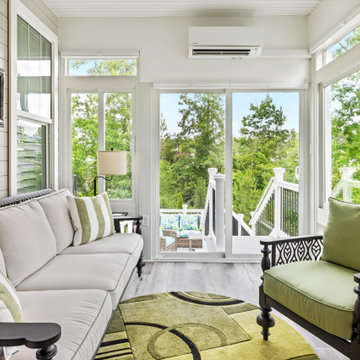
Stunning transitional sunroom with sliding glass screen windows, stone ash flooring and a composite deck with seating area for outdoor entertainment!
Inspiration for a large traditional conservatory in Richmond with vinyl flooring, a standard ceiling and grey floors.
Inspiration for a large traditional conservatory in Richmond with vinyl flooring, a standard ceiling and grey floors.

Inspiration for a medium sized scandinavian conservatory in Aalborg with concrete flooring, a glass ceiling, grey floors and feature lighting.

This is an example of a small contemporary conservatory in Philadelphia with laminate floors, a standard ceiling and grey floors.
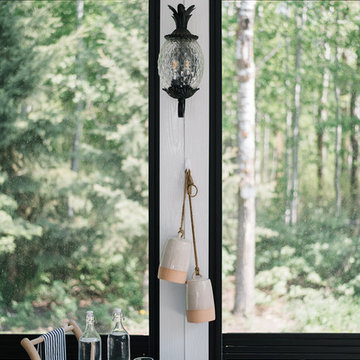
Photo: Tracey Jazmin
Photo of a medium sized eclectic conservatory in Edmonton with concrete flooring, a wood burning stove, a brick fireplace surround, a standard ceiling and grey floors.
Photo of a medium sized eclectic conservatory in Edmonton with concrete flooring, a wood burning stove, a brick fireplace surround, a standard ceiling and grey floors.
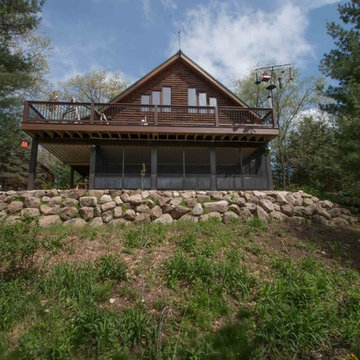
As you drive up the winding driveway to this house, tucked in the heart of the Kettle Moraine, it feels like you’re approaching a ranger station. The views are stunning and you’re completely surrounded by wilderness. The homeowners spend a lot of time outdoors enjoying their property and wanted to extend their living space outside. We constructed a new composite material deck across the front of the house and along the side, overlooking a deep valley. We used TimberTech products on the deck for its durability and low maintenance. The color choice was Antique Palm, which compliments the log siding on the house. WeatherMaster vinyl windows create a seamless transition between the indoor and outdoor living spaces. The windows effortlessly stack up, stack down or bunch in the middle to enjoy up to 75% ventilation. The materials used on this project embrace modern technologies while providing a gorgeous design and curb appeal.
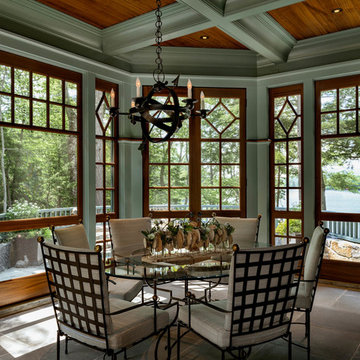
Rob Karosis
Inspiration for a traditional conservatory in Other with a standard ceiling and grey floors.
Inspiration for a traditional conservatory in Other with a standard ceiling and grey floors.
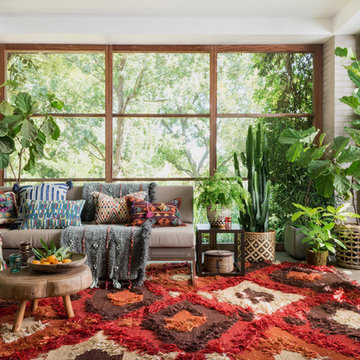
At Modelhom, we are seeing the rising popularity of accessories that can be cycled through the ever-changing trends. For example, shag rugs, fur blankets, and furry pillows, are sweeping through the design world and we are seeing more and more of them making their way to our showroom. If you’ve kept your 70s-style shag rug from high school then you are in luck…. It’s all coming back baby! Featured above is from the Justina Blakeney’s Fabel Collection created by Loloi Rugs. Hand woven in India from bamboo and cotton, these styles give a fresh look to that retro shag!!!
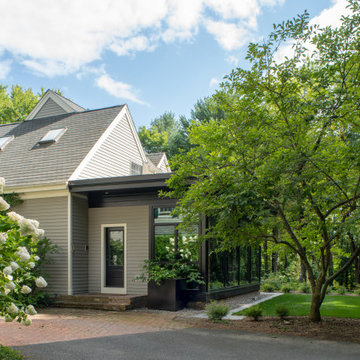
Medium sized contemporary conservatory with travertine flooring, a hanging fireplace, a standard ceiling and grey floors.
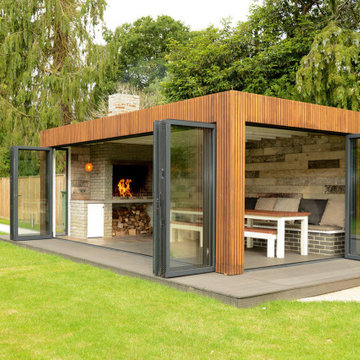
Photo of a medium sized world-inspired conservatory in DC Metro with a brick fireplace surround and grey floors.

Photo of a beach style conservatory in Other with a corner fireplace, a stone fireplace surround, a standard ceiling, grey floors and a chimney breast.
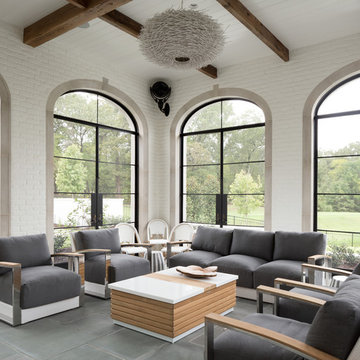
www.farmerpaynearchitects.com
Photo of a mediterranean conservatory in New Orleans with no fireplace, a standard ceiling, grey floors and feature lighting.
Photo of a mediterranean conservatory in New Orleans with no fireplace, a standard ceiling, grey floors and feature lighting.
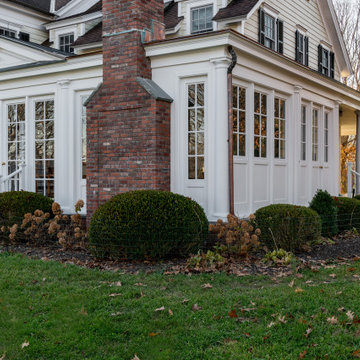
3 Season Room with fireplace and great views
Classic conservatory in New York with limestone flooring, a standard fireplace, a brick fireplace surround, a standard ceiling and grey floors.
Classic conservatory in New York with limestone flooring, a standard fireplace, a brick fireplace surround, a standard ceiling and grey floors.
Green Conservatory with Grey Floors Ideas and Designs
1