Green Detached House Ideas and Designs
Sort by:Popular Today
1 - 20 of 55,033 photos

Photo of a white classic two floor detached house in Surrey with a pitched roof, a shingle roof and a red roof.

Photo of a beige rural detached house in Gloucestershire with three floors, stone cladding, a pitched roof, a shingle roof and a brown roof.

Photo of a large and beige traditional brick detached house in Gloucestershire with three floors and a pitched roof.

Modern new build overlooking the River Thames with oversized sliding glass facade for seamless indoor-outdoor living.
Photo of a large and white modern bungalow render detached house in Oxfordshire with a flat roof.
Photo of a large and white modern bungalow render detached house in Oxfordshire with a flat roof.

The Goat Shed - Devon.
The house was finished with a grey composite cladding with authentic local stone to ensure the building nestled into the environment well, with a country/rustic appearance with close references to its original site use of an agricultural building.

This is an example of a white and large contemporary two floor detached house in Dallas with stone cladding, a pitched roof and a metal roof.

This is the renovated design which highlights the vaulted ceiling that projects through to the exterior.
Photo of a small and gey retro bungalow detached house in Chicago with concrete fibreboard cladding, a hip roof, a shingle roof, a grey roof and shiplap cladding.
Photo of a small and gey retro bungalow detached house in Chicago with concrete fibreboard cladding, a hip roof, a shingle roof, a grey roof and shiplap cladding.

Robert Miller Photography
Photo of a large and blue classic detached house in DC Metro with three floors, concrete fibreboard cladding, a shingle roof, a pitched roof and a grey roof.
Photo of a large and blue classic detached house in DC Metro with three floors, concrete fibreboard cladding, a shingle roof, a pitched roof and a grey roof.

Stacy Zarin-Goldberg
This is an example of a medium sized and yellow classic two floor detached house in DC Metro with concrete fibreboard cladding, a pitched roof and a shingle roof.
This is an example of a medium sized and yellow classic two floor detached house in DC Metro with concrete fibreboard cladding, a pitched roof and a shingle roof.
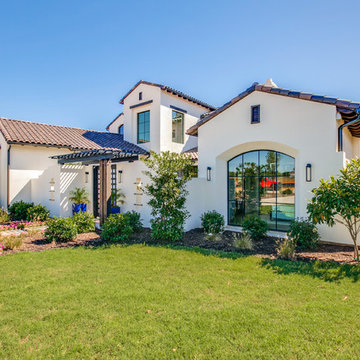
This is the exterior of our 2018 Dream Home located in Westlake, Texas in the DFW Metro. We did a contemporary mediterranean style for the exterior using black steel and glass windows along with skinny, black sconces. Gutters: Dark Bronze.
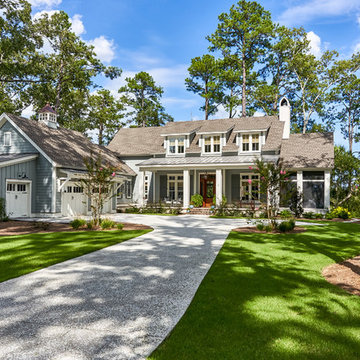
Tom Jenkins Photography
Photo of a large and blue nautical two floor detached house in Charleston with wood cladding and a shingle roof.
Photo of a large and blue nautical two floor detached house in Charleston with wood cladding and a shingle roof.

The exterior face lift included Hardie board siding and MiraTEC trim, decorative metal railing on the porch, landscaping and a custom mailbox. The concrete paver driveway completes this beautiful project.
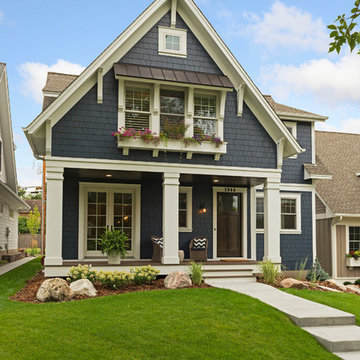
Builder: Copper Creek, LLC
Architect: David Charlez Designs
Interior Design: Bria Hammel Interiors
Photo Credit: Spacecrafting
This is an example of a medium sized and blue classic detached house in Minneapolis with wood cladding and a shingle roof.
This is an example of a medium sized and blue classic detached house in Minneapolis with wood cladding and a shingle roof.

Inspiration for a brown rural two floor detached house in Minneapolis with mixed cladding, a pitched roof and a shingle roof.
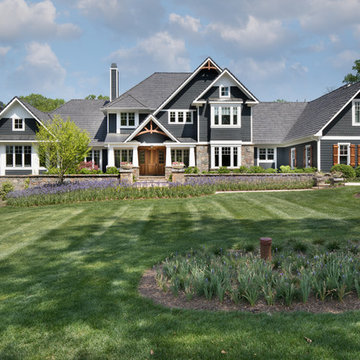
Photography: Morgan Howarth. Landscape Architect: Howard Cohen, Surrounds Inc.
Design ideas for a large and gey classic two floor detached house in DC Metro with wood cladding, a pitched roof and a shingle roof.
Design ideas for a large and gey classic two floor detached house in DC Metro with wood cladding, a pitched roof and a shingle roof.
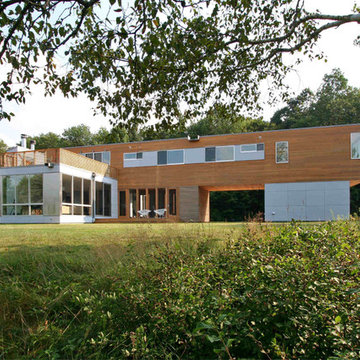
Photographer: © Resolution: 4 Architecture
Photo of a multi-coloured scandi two floor detached house in New York with mixed cladding and a flat roof.
Photo of a multi-coloured scandi two floor detached house in New York with mixed cladding and a flat roof.

This is an example of a white farmhouse two floor detached house in Chicago with wood cladding, a pitched roof, a mixed material roof and a black roof.

This is an example of a large and blue classic two floor detached house in Chicago with a pitched roof, a shingle roof and wood cladding.
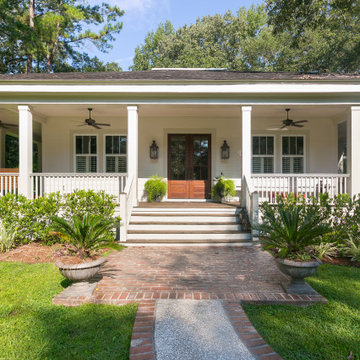
Rural bungalow detached house in Charleston with concrete fibreboard cladding and a shingle roof.
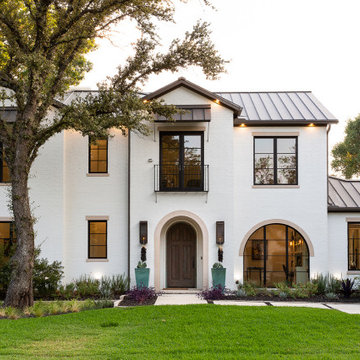
Design ideas for a white mediterranean two floor brick detached house in Dallas with a pitched roof, a metal roof and a grey roof.
Green Detached House Ideas and Designs
1