Entrance
Refine by:
Budget
Sort by:Popular Today
1 - 20 of 23 photos
Item 1 of 3
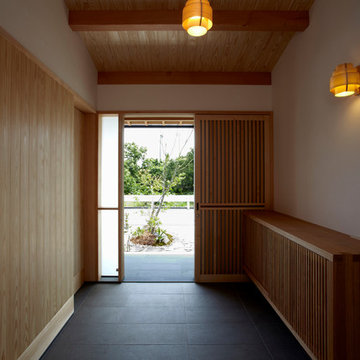
エントランスの紅葉が目隠しにも
World-inspired hallway in Other with white walls, a sliding front door, medium hardwood flooring, a light wood front door and beige floors.
World-inspired hallway in Other with white walls, a sliding front door, medium hardwood flooring, a light wood front door and beige floors.

Inspiration for a modern hallway in Other with grey walls, light hardwood flooring, a sliding front door, a dark wood front door, beige floors, a wallpapered ceiling and wallpapered walls.
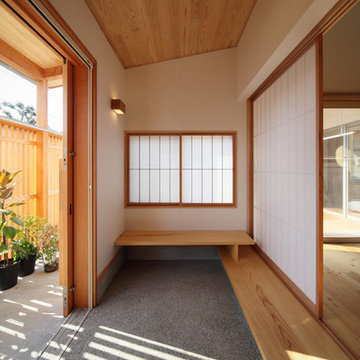
This is an example of a world-inspired entrance in Other with a sliding front door.
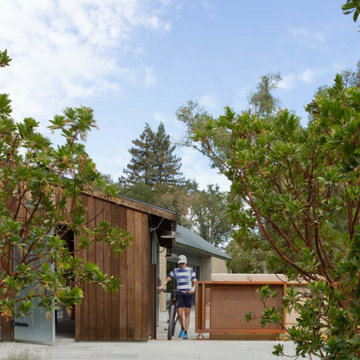
The Sonoma Farmhaus project was designed for a cycling enthusiast with a globally demanding professional career, who wanted to create a place that could serve as both a retreat of solitude and a hub for gathering with friends and family. Located within the town of Graton, California, the site was chosen not only to be close to a small town and its community, but also to be within cycling distance to the picturesque, coastal Sonoma County landscape.
Taking the traditional forms of farmhouse, and their notions of sustenance and community, as inspiration, the project comprises an assemblage of two forms - a Main House and a Guest House with Bike Barn - joined in the middle by a central outdoor gathering space anchored by a fireplace. The vision was to create something consciously restrained and one with the ground on which it stands. Simplicity, clear detailing, and an innate understanding of how things go together were all central themes behind the design. Solid walls of rammed earth blocks, fabricated from soils excavated from the site, bookend each of the structures.
According to the owner, the use of simple, yet rich materials and textures...“provides a humanness I’ve not known or felt in any living venue I’ve stayed, Farmhaus is an icon of sustenance for me".

母屋・玄関ホール/
玄関はお客さまをはじめに迎え入れる場としてシンプルに。観葉植物や生け花、ご家族ならではの飾りで玄関に彩りを。
旧居の玄関で花や季節の飾りでお客様を迎え入れていたご家族の気持ちを新たな住まいでも叶えるべく、季節のものを飾ることができるようピクチャーレールや飾り棚を設えました。
Photo by:ジェ二イクス 佐藤二郎
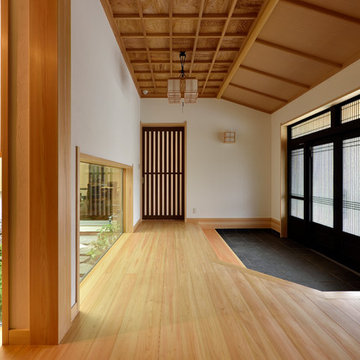
Inspiration for a large world-inspired hallway in Other with white walls, light hardwood flooring, a sliding front door, a black front door and brown floors.
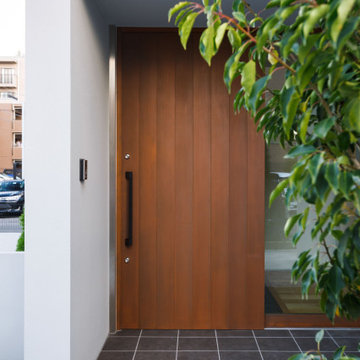
Modern front door in Tokyo with white walls, porcelain flooring, a sliding front door, a medium wood front door and grey floors.
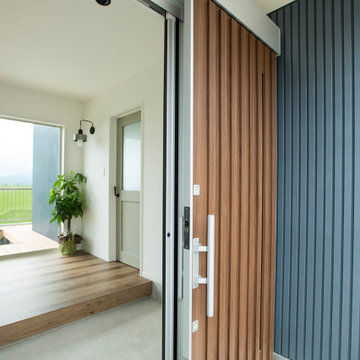
ガルバリウムの外観に、木目調引き戸を合わせたモダンな玄関。土間収納も備えます。
引き戸を開けると、正面には大自然が広がります。
Photo of a modern hallway in Other with white walls, medium hardwood flooring, a sliding front door, a medium wood front door, brown floors, a wallpapered ceiling and wallpapered walls.
Photo of a modern hallway in Other with white walls, medium hardwood flooring, a sliding front door, a medium wood front door, brown floors, a wallpapered ceiling and wallpapered walls.
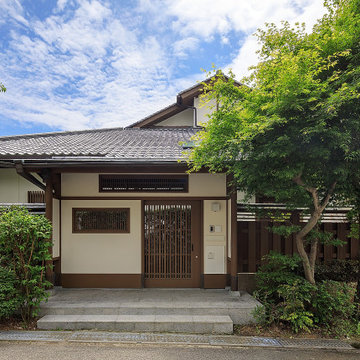
門屋を独立して設ける構成は元々の配置計画でしたが、セキュリティという点で緩い箇所が有ったので建具を新しく入れ替えオートロック機構や宅配ボックスを新しく導入して更に利便性を高めました。
Design ideas for a large world-inspired entrance in Osaka with white walls, granite flooring, a sliding front door, a brown front door, grey floors and a wood ceiling.
Design ideas for a large world-inspired entrance in Osaka with white walls, granite flooring, a sliding front door, a brown front door, grey floors and a wood ceiling.
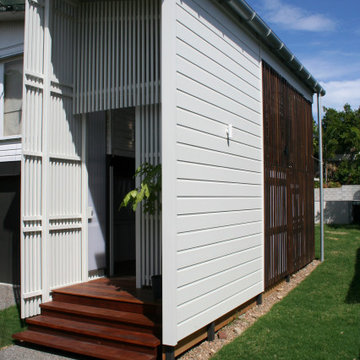
This new double height entryway to the existing home gives a real sense of arrival, while enclosing the existing external stair. Passersby can catch a glimpse of the internal garden and walkway.
Light will pass through the entryway across the day, while the living spaces remain shaded, cooled by breezes passing through the permeable screen sections.
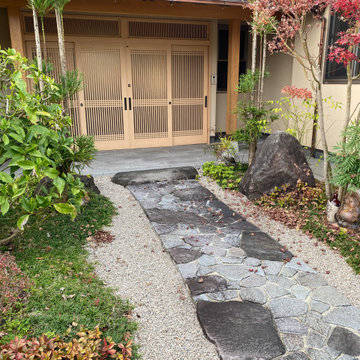
Photo of an expansive entrance in Other with a sliding front door, a light wood front door and a wood ceiling.
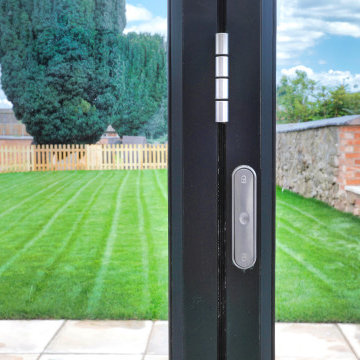
In August 2020, we sought planning permission for a single storey rear extension at Thurlaston Chapel – a Baptist church in Leicestershire.
Thurlaston Chapel had become a growing centre for the community and the extension plans were a conduit for the growing congregation to enjoy and to enable them to cater better in their events that involve the wider community.
We were tasked with designing an extension that not only provided the congregation with a functional space, but also enhanced the area and showcased the original property, its history and character.
The main feature of the design was the addition of a glass gable end and large glass panels in a more contemporary style with grey aluminium frames. These were introduced to frame the outdoor space, highlighting one of the church’s key features – the graveyard – while allowing visitors to see inside the church and the original architectural features of the property, creating a juxtaposition between the new and the old. We also wanted to maximise the beauty of the views and open the property up to the rear garden, providing churchgoers with better enjoyment of the surrounding green space, and bringing the outside in.
Internally, we added a glass partition between the original entrance hall and the new extension to link the spaces together. We also left the original wall of the previous extension in as feature wall to retain some of the original character and created a kitchen area and bar out of the original outbuilding, which we managed to tie into the new extension with a clever hipped roof layout, in order to cater for growing congregation.
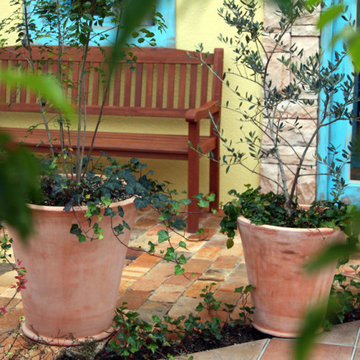
イタリアンレストランのエントランスです。レンガを敷設した舗装と豊かな植栽がレトロで明るい印象を与えます。ウエイティング用の木製ベンチがフォーカルポイントとなっています。
This is an example of a medium sized mediterranean front door in Yokohama with yellow walls, brick flooring, a sliding front door, a blue front door, multi-coloured floors and tongue and groove walls.
This is an example of a medium sized mediterranean front door in Yokohama with yellow walls, brick flooring, a sliding front door, a blue front door, multi-coloured floors and tongue and groove walls.
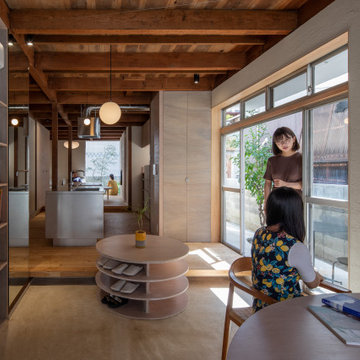
手前から、土間・キッチン・リビングとステップフロアで連続した空間になっています。また周りはぐるりとテラスが取り囲む。気分に合わせて様々な居場所を選び取れます。
Photo of a large mediterranean boot room in Other with beige walls, a sliding front door, a light wood front door, beige floors, a wood ceiling and tongue and groove walls.
Photo of a large mediterranean boot room in Other with beige walls, a sliding front door, a light wood front door, beige floors, a wood ceiling and tongue and groove walls.
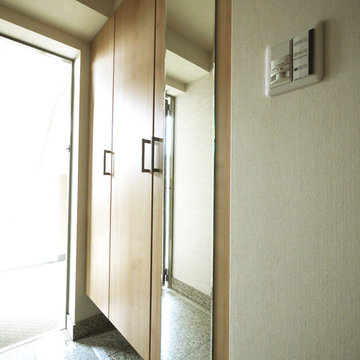
見開きのシューズクロークと、収納ボックスを造作。収納たっぷりの玄関。
Inspiration for a world-inspired hallway in Other with beige walls, marble flooring, a sliding front door and grey floors.
Inspiration for a world-inspired hallway in Other with beige walls, marble flooring, a sliding front door and grey floors.
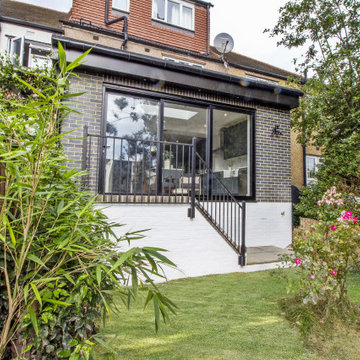
This is an example of a traditional front door in Essex with blue walls, a sliding front door, a black front door and brick walls.
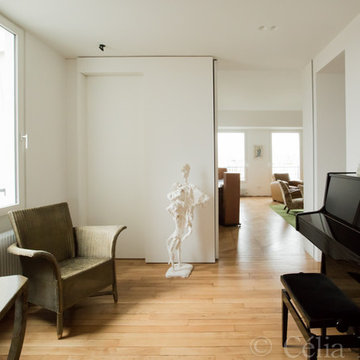
Celia Bonin
Design ideas for a contemporary foyer in Paris with white walls, light hardwood flooring, a sliding front door and beige floors.
Design ideas for a contemporary foyer in Paris with white walls, light hardwood flooring, a sliding front door and beige floors.
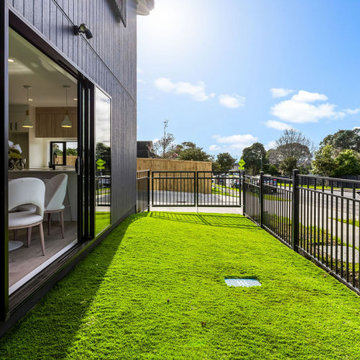
In response to the Housing crisis in Auckland, a new style of development emerged, and has continued to dominate the market ever since. In these photos we can see why, as they are aesthetic and fulfil a need! The gardens in developments vary a lot but in this case we opted for high grade artificial grasses and basic shrubs/grasses, so that the home owner would have more to play with, and more open space to enjoy on sunny days.
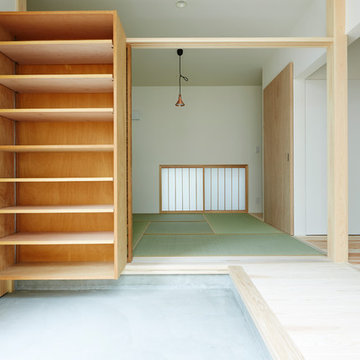
ご夫婦のための新築住宅
photos by Katsumi Simada
Small modern foyer in Other with beige walls, concrete flooring, a sliding front door, a light wood front door and grey floors.
Small modern foyer in Other with beige walls, concrete flooring, a sliding front door, a light wood front door and grey floors.
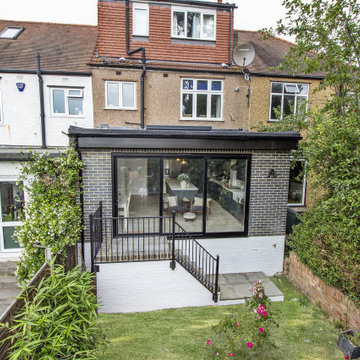
Inspiration for a traditional front door in Essex with blue walls, a sliding front door, a black front door and brick walls.
1